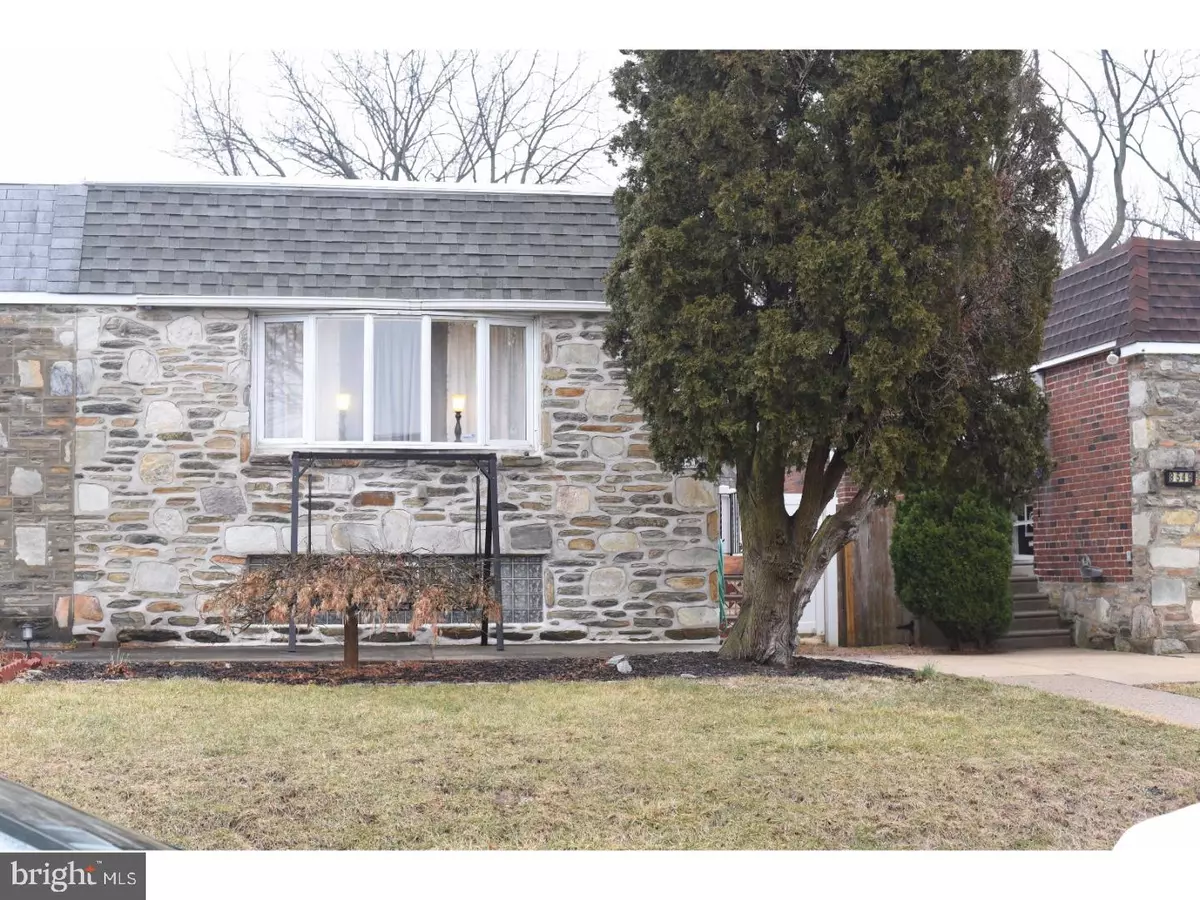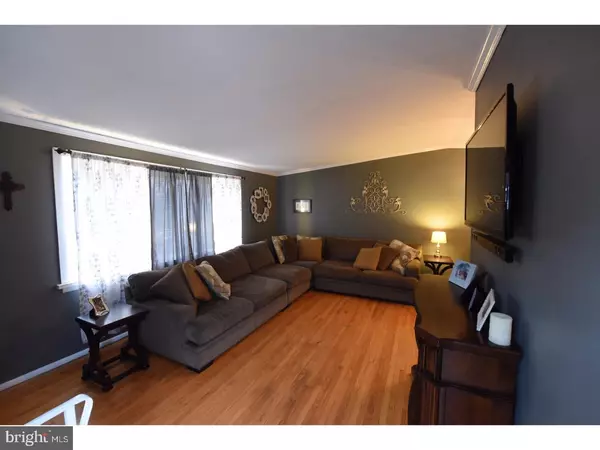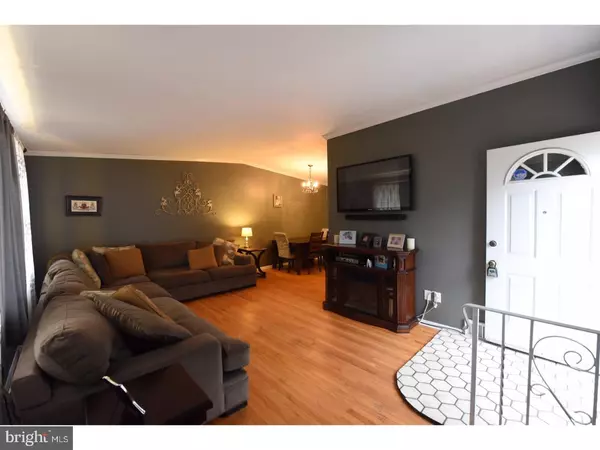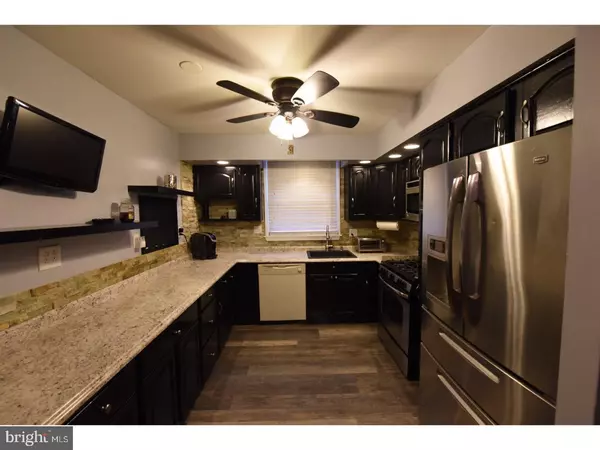$230,000
$230,000
For more information regarding the value of a property, please contact us for a free consultation.
4 Beds
3 Baths
1,026 SqFt
SOLD DATE : 05/07/2018
Key Details
Sold Price $230,000
Property Type Single Family Home
Sub Type Twin/Semi-Detached
Listing Status Sold
Purchase Type For Sale
Square Footage 1,026 sqft
Price per Sqft $224
Subdivision Bells Corner
MLS Listing ID 1000136074
Sold Date 05/07/18
Style Traditional
Bedrooms 4
Full Baths 2
Half Baths 1
HOA Y/N N
Abv Grd Liv Area 1,026
Originating Board TREND
Year Built 1965
Annual Tax Amount $2,308
Tax Year 2017
Lot Size 3,500 Sqft
Acres 0.08
Lot Dimensions 28X125
Property Description
BACK ON THE MARKET. Buyer could not obtain financing. Appraisal and Inspections complete and available for your review. Rarely Offered 4 bedroom 2.5 bath twin in Bells Corner backing up to penny pack park. Move in ready with many upgraded touches. Main floor features a sun drenched living room with beautiful hardwood floors and crown molding. Updated kitchen with lots of counter top space. 3 spacious bedrooms, master complete with private bathroom with stall shower, and hall bathroom with a stall shower. Full finished baseemnt with 4 bedroom or office/den. large utility room with closet and cabinets for storage. One car garage in the rear with a back driveway. Newer roof (2013) and atone front. Vinyl privacy fenced in yard with ep Henry patio. Owners are Licensed PA Real Estate Associats Showings will begin on Sunday 2/11/18. photos will be uploaded 2/11/18
Location
State PA
County Philadelphia
Area 19152 (19152)
Zoning RSA3
Rooms
Other Rooms Living Room, Dining Room, Primary Bedroom, Bedroom 2, Bedroom 3, Kitchen, Family Room, Bedroom 1, Other
Basement Full, Outside Entrance, Fully Finished
Interior
Interior Features Primary Bath(s)
Hot Water Natural Gas
Heating Gas, Forced Air
Cooling Central A/C
Flooring Wood, Fully Carpeted
Fireplace N
Heat Source Natural Gas
Laundry Basement
Exterior
Exterior Feature Patio(s)
Garage Spaces 2.0
Fence Other
Water Access N
Roof Type Pitched
Accessibility None
Porch Patio(s)
Attached Garage 1
Total Parking Spaces 2
Garage Y
Building
Story 1
Foundation Concrete Perimeter
Sewer Public Sewer
Water Public
Architectural Style Traditional
Level or Stories 1
Additional Building Above Grade
New Construction N
Schools
School District The School District Of Philadelphia
Others
Senior Community No
Tax ID 562429200
Ownership Fee Simple
Acceptable Financing Conventional, VA, FHA 203(b)
Listing Terms Conventional, VA, FHA 203(b)
Financing Conventional,VA,FHA 203(b)
Read Less Info
Want to know what your home might be worth? Contact us for a FREE valuation!

Our team is ready to help you sell your home for the highest possible price ASAP

Bought with Doreen A Wright • Keller Williams Real Estate-Langhorne
"Molly's job is to find and attract mastery-based agents to the office, protect the culture, and make sure everyone is happy! "





