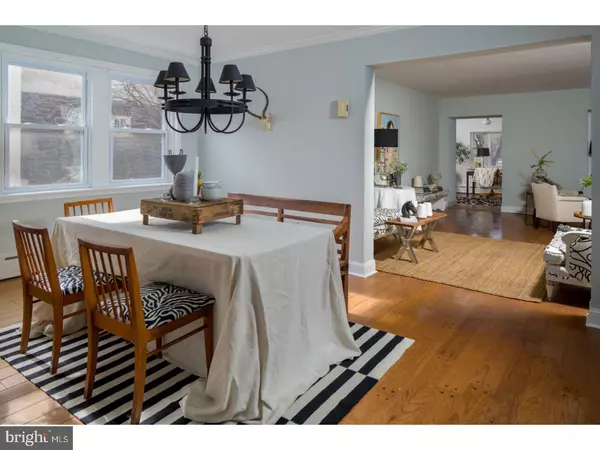$319,000
$319,000
For more information regarding the value of a property, please contact us for a free consultation.
4 Beds
3 Baths
2,366 SqFt
SOLD DATE : 04/27/2018
Key Details
Sold Price $319,000
Property Type Single Family Home
Sub Type Twin/Semi-Detached
Listing Status Sold
Purchase Type For Sale
Square Footage 2,366 sqft
Price per Sqft $134
Subdivision Haverford Vil
MLS Listing ID 1000384089
Sold Date 04/27/18
Style Colonial
Bedrooms 4
Full Baths 2
Half Baths 1
HOA Y/N N
Abv Grd Liv Area 2,366
Originating Board TREND
Year Built 1925
Annual Tax Amount $6,441
Tax Year 2018
Lot Size 0.520 Acres
Acres 0.52
Lot Dimensions 32X195
Property Description
Don't' miss the opportunity to call this house your Home! One of the largest twins in Ardmore, this incredibly spacious home has over 2300 square feet of light, bright living space! Relax by the fireplace in the huge, sunny family room adjacent to the eat-in kitchen with plenty of counter space and an abundance of cabinets. This home has a great flow for entertaining - the Dining Room features original arched doorways and flows seamlessly to the living room perfect for enjoying conversation by the property's 2nd fireplace or entertaining a crowd. Just off the Living Room is a bonus room with skylights, plenty of windows and a door to the flat front yard. This room is multi functional and would great as a study, home office, play room, exercise room or music room. Upstairs there are 3 bedrooms and a hall bath. The fourth bedroom is on the 3rd floor, and there is a full private bath in need of updating. The basement is dry with plenty of storage space, a laundry area and powder room. Access the garage from the alley off of Georges Lane where there is parking for 3 additional cars. The garage is double-deep with room for a car and a storage/work room. Three tiered slate patios are great for both privacy and entertaining. This fantastic Ardmore Park location is convenient to public transportation, Haverford College walking trails, Carlino's and all of the new shops and restaurants in downtown Ardmore.
Location
State PA
County Delaware
Area Haverford Twp (10422)
Zoning RES
Rooms
Other Rooms Living Room, Dining Room, Primary Bedroom, Bedroom 2, Bedroom 3, Kitchen, Family Room, Bedroom 1, Laundry, Attic
Basement Full, Outside Entrance
Interior
Interior Features Skylight(s), Ceiling Fan(s), Kitchen - Eat-In
Hot Water Natural Gas
Heating Hot Water, Radiator
Cooling None
Flooring Wood, Fully Carpeted, Vinyl, Tile/Brick
Fireplaces Number 2
Fireplaces Type Stone
Equipment Built-In Range, Dishwasher
Fireplace Y
Appliance Built-In Range, Dishwasher
Heat Source Natural Gas
Laundry Basement
Exterior
Exterior Feature Patio(s)
Parking Features Inside Access, Oversized
Garage Spaces 4.0
Water Access N
Roof Type Shingle
Accessibility None
Porch Patio(s)
Total Parking Spaces 4
Garage N
Building
Lot Description Level, Front Yard
Story 3+
Foundation Stone
Sewer Public Sewer
Water Public
Architectural Style Colonial
Level or Stories 3+
Additional Building Above Grade
New Construction N
Schools
Middle Schools Haverford
High Schools Haverford Senior
School District Haverford Township
Others
Senior Community No
Tax ID 22-06-01026-00
Ownership Fee Simple
Read Less Info
Want to know what your home might be worth? Contact us for a FREE valuation!

Our team is ready to help you sell your home for the highest possible price ASAP

Bought with John F McAleer • Long & Foster Real Estate, Inc.
"Molly's job is to find and attract mastery-based agents to the office, protect the culture, and make sure everyone is happy! "





