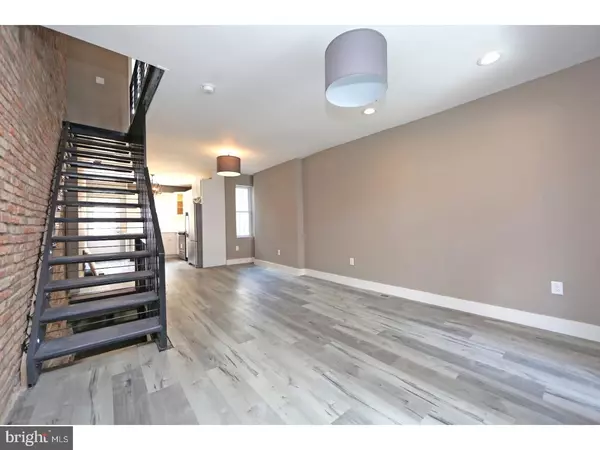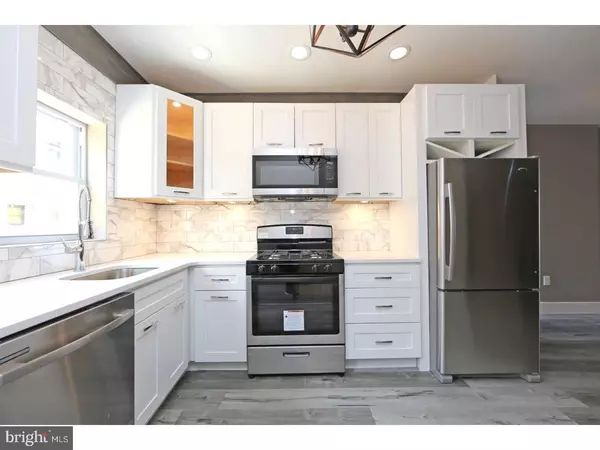$257,500
$259,900
0.9%For more information regarding the value of a property, please contact us for a free consultation.
2 Beds
2 Baths
1,050 SqFt
SOLD DATE : 04/12/2018
Key Details
Sold Price $257,500
Property Type Townhouse
Sub Type Interior Row/Townhouse
Listing Status Sold
Purchase Type For Sale
Square Footage 1,050 sqft
Price per Sqft $245
Subdivision Grays Ferry
MLS Listing ID 1000254300
Sold Date 04/12/18
Style Straight Thru
Bedrooms 2
Full Baths 2
HOA Y/N N
Abv Grd Liv Area 1,050
Originating Board TREND
Year Built 1925
Annual Tax Amount $831
Tax Year 2018
Lot Size 777 Sqft
Acres 0.02
Lot Dimensions 14X54
Property Description
Welcome to a meticulously customized Farmhouse-Industrial styled house ready for you to make your own. This is your opportunity to purchase a beautiful home in a area on the move. Enter into fully tiled vestibule/mudroom with custom built-in bench seating and storage, allowing you to leave the day or just your muddy boots at the front door. Head into the open-layout living area framed with recessed lighting, exposed brick and plenty of natural light. The ultra-modern kitchen features all stainless-steel appliances, quartz countertops, Carrara style subway tile backsplash and a pendant chandelier. Travel up (or down) the custom wrought iron staircase and you're sure to be delighted. Upstairs you'll find a master bedroom with an ensuite bathroom showcasing a designer double vanity sink, porecelain tile shower and functional skylight. Also a 2nd bedroom and a contemporary full bath are just down the hall. Downstairs is a finished basement style with the same care as the rest of the home. Add a freshly poured concrete patio, central air and new colonial style windows; this home has all of the amenities for modern-urban lifestyle. Minutes from CHOP, University of Sciences, Grays Ferry Crescent Trail park and Rittenhouse (=. The city just approved a grant to connect the Schuylkill River Trail and Southwest City Center to the Grays Ferry Cresent!(stated in The Inquirer) Get in while you can! Schedule your appointment today! Another property done in with Monica. All offers will be reviewed.
Location
State PA
County Philadelphia
Area 19146 (19146)
Zoning RSA5
Rooms
Other Rooms Living Room, Dining Room, Primary Bedroom, Kitchen, Bedroom 1
Basement Full, Fully Finished
Interior
Interior Features Primary Bath(s), Kitchen - Eat-In
Hot Water Natural Gas
Heating Gas, Forced Air
Cooling Central A/C
Flooring Tile/Brick
Equipment Dishwasher, Refrigerator, Built-In Microwave
Fireplace N
Appliance Dishwasher, Refrigerator, Built-In Microwave
Heat Source Natural Gas
Laundry Basement
Exterior
Water Access N
Accessibility Mobility Improvements
Garage N
Building
Lot Description Rear Yard
Story 2
Sewer Public Sewer
Water Public
Architectural Style Straight Thru
Level or Stories 2
Additional Building Above Grade
New Construction N
Schools
School District The School District Of Philadelphia
Others
Senior Community No
Tax ID 364415000
Ownership Fee Simple
Acceptable Financing Conventional, VA, FHA 203(b)
Listing Terms Conventional, VA, FHA 203(b)
Financing Conventional,VA,FHA 203(b)
Read Less Info
Want to know what your home might be worth? Contact us for a FREE valuation!

Our team is ready to help you sell your home for the highest possible price ASAP

Bought with Terry Upshur • RE/MAX Affiliates
"Molly's job is to find and attract mastery-based agents to the office, protect the culture, and make sure everyone is happy! "





