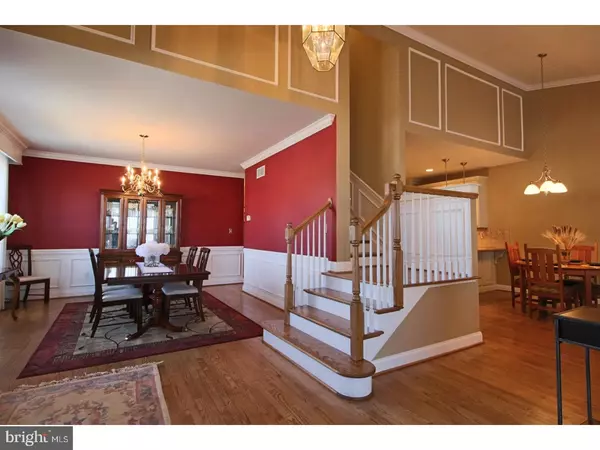$490,000
$565,000
13.3%For more information regarding the value of a property, please contact us for a free consultation.
3 Beds
3 Baths
3,909 SqFt
SOLD DATE : 04/10/2018
Key Details
Sold Price $490,000
Property Type Townhouse
Sub Type Interior Row/Townhouse
Listing Status Sold
Purchase Type For Sale
Square Footage 3,909 sqft
Price per Sqft $125
Subdivision Cherry Creek
MLS Listing ID 1000133556
Sold Date 04/10/18
Style Carriage House,Traditional
Bedrooms 3
Full Baths 2
Half Baths 1
HOA Fees $270/mo
HOA Y/N Y
Abv Grd Liv Area 3,909
Originating Board TREND
Year Built 2005
Annual Tax Amount $6,392
Tax Year 2017
Lot Size 4,356 Sqft
Acres 0.1
Lot Dimensions 0X0
Property Description
Welcome to the Popular Community of Cherry Creek in West Chester with its low Thornbury township taxes! This is an elegant end unit Carriage home featuring 3 bedrooms and 2.1 baths. This is an Edenton end unit model with a first floor Master Suite. Solid hardwoods on first and second floor except for bedrooms and baths. The gourmet eat-in kitchen has stainless appliances, gas cooking, granite counters, tile backsplash, under counter lighting and pendant lights. In the spacious master suite, there are double walk-ins, luxurious private bath with Jacuzzi tub, shower stall, and double vanities. Also on the main floor is a formal dining room with crown molding and wainscoting, bright great room with vaulted ceiling with sliders to the large rear composite deck, formal sitting room, powder room and laundry room leading out to the 2 car garage. The upper level is highlighted by the sitting/entertainment area great for watching TV or just relaxing with a book which gets lots of natural light and is a perfect space to hang out. Two additional generously sized bedrooms, large office/flex space and a full bathroom upstairs. You will enjoy quick access to DE, WC Borough, Philly airport, and the upscale shopping and dining in Glen Mills including the new Wegmans.
Location
State PA
County Delaware
Area Thornbury Twp (10444)
Zoning RES
Rooms
Other Rooms Living Room, Dining Room, Primary Bedroom, Bedroom 2, Kitchen, Family Room, Bedroom 1, Attic
Basement Full, Outside Entrance
Interior
Interior Features Primary Bath(s), Butlers Pantry, Skylight(s), Ceiling Fan(s), WhirlPool/HotTub, Kitchen - Eat-In
Hot Water Natural Gas
Heating Gas, Forced Air
Cooling Central A/C
Flooring Wood, Tile/Brick
Equipment Cooktop, Oven - Wall, Oven - Double, Oven - Self Cleaning, Dishwasher, Refrigerator, Disposal, Built-In Microwave
Fireplace N
Appliance Cooktop, Oven - Wall, Oven - Double, Oven - Self Cleaning, Dishwasher, Refrigerator, Disposal, Built-In Microwave
Heat Source Natural Gas
Laundry Main Floor
Exterior
Exterior Feature Deck(s), Patio(s)
Garage Spaces 4.0
Utilities Available Cable TV
Water Access N
Roof Type Pitched,Shingle
Accessibility None
Porch Deck(s), Patio(s)
Attached Garage 2
Total Parking Spaces 4
Garage Y
Building
Lot Description Corner, Level
Story 3+
Foundation Concrete Perimeter
Sewer Public Sewer
Water Public
Architectural Style Carriage House, Traditional
Level or Stories 3+
Additional Building Above Grade
Structure Type Cathedral Ceilings,9'+ Ceilings
New Construction N
Others
HOA Fee Include Common Area Maintenance,Lawn Maintenance,Snow Removal,Trash
Senior Community No
Tax ID 44-00-00248-36
Ownership Fee Simple
Security Features Security System
Acceptable Financing Conventional
Listing Terms Conventional
Financing Conventional
Read Less Info
Want to know what your home might be worth? Contact us for a FREE valuation!

Our team is ready to help you sell your home for the highest possible price ASAP

Bought with John T McMahon • Zommick McMahon Commercial Real Estate
"Molly's job is to find and attract mastery-based agents to the office, protect the culture, and make sure everyone is happy! "





