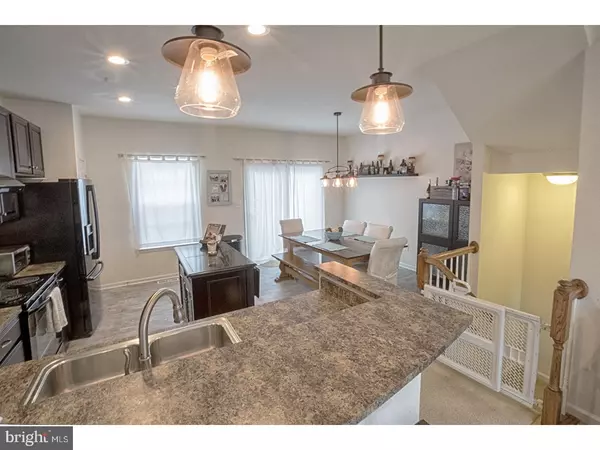$179,000
$184,900
3.2%For more information regarding the value of a property, please contact us for a free consultation.
3 Beds
2 Baths
SOLD DATE : 03/08/2018
Key Details
Sold Price $179,000
Property Type Townhouse
Sub Type Interior Row/Townhouse
Listing Status Sold
Purchase Type For Sale
Subdivision Sadsbury Park
MLS Listing ID 1001229915
Sold Date 03/08/18
Style Traditional
Bedrooms 3
Full Baths 1
Half Baths 1
HOA Fees $112/mo
HOA Y/N Y
Originating Board TREND
Year Built 2013
Annual Tax Amount $4,171
Tax Year 2017
Lot Dimensions 0X0
Property Description
4 Year Young Sadsburyville Townhome Looking for New Owner! Why Wait to Build When You Can Move in NOW? This Beethovan Floor Plan in Lovely Sadsbury Park Community Has Everything You're Seeking. The Warm, Welcoming Foyer Features New Hardwood-Look Flooring, and Offers 2 Finished Bonus Spaces -- One Being Used as a Play Room, the Other as an Office. Use Your Imagination! There's Lots of Storage in the Attached Garage and Plenty of Closet Space on This Level. Up the Stairs, Find the Wide Open Floor Plan Featuring Gorgeous Kitchen With Espresso Cabinets, Large Island, Breakfast Bar, Pantry, Adorned With Beautiful Plank Tile Flooring. The Dining Area is Open to the Kitchen for Easy Conversation and Features Sliders to Expansive Composite Deck With Views of Fields. Off the Kitchen, the Generous Living Room With Tall, Bright Windows and Also a Quaint Powder Room. Upstairs to the Sleeping Level, Find the Large Master Suite With Walk-In Closet and Access to Shared Full Bath With Double Vanity. Two Secondary Bedrooms on This Level Lend Space to Everyone, With Ample Closets! Conveniently Located Laundry Area On This Level Makes Wash & Fold a Breeze. Sadsbury Park Community Features a Clubhouse, Pools, Dog Park, & Playground. Low Association Fee Covers Lawn Care & Snow Removal. Walkable to Charming Sadsburyville Village, With Restaurants and Bars, Shopping. Convenient to Rts 30 & 10, 30 Bypass. Come See What the West Side of Chester County Has in Store for You! Buyer Pays $600 Capital Contribution at Closing.
Location
State PA
County Chester
Area Sadsbury Twp (10337)
Zoning R3
Rooms
Other Rooms Living Room, Dining Room, Primary Bedroom, Bedroom 2, Kitchen, Family Room, Bedroom 1, Laundry, Other, Attic
Basement Full, Fully Finished
Interior
Interior Features Primary Bath(s), Kitchen - Island, Butlers Pantry, Kitchen - Eat-In
Hot Water Natural Gas
Heating Gas, Forced Air
Cooling Central A/C
Flooring Fully Carpeted, Tile/Brick
Equipment Built-In Range, Dishwasher
Fireplace N
Appliance Built-In Range, Dishwasher
Heat Source Natural Gas
Laundry Upper Floor
Exterior
Exterior Feature Deck(s)
Garage Spaces 3.0
Fence Other
Amenities Available Swimming Pool, Tot Lots/Playground
Water Access N
Accessibility None
Porch Deck(s)
Attached Garage 1
Total Parking Spaces 3
Garage Y
Building
Story 3+
Sewer Public Sewer
Water Public
Architectural Style Traditional
Level or Stories 3+
Structure Type 9'+ Ceilings
New Construction N
Schools
High Schools Coatesville Area Senior
School District Coatesville Area
Others
Pets Allowed Y
HOA Fee Include Pool(s),Common Area Maintenance,Lawn Maintenance,Snow Removal
Senior Community No
Tax ID 37-04-0318
Ownership Condominium
Acceptable Financing Conventional, VA, FHA 203(b), USDA
Listing Terms Conventional, VA, FHA 203(b), USDA
Financing Conventional,VA,FHA 203(b),USDA
Pets Allowed Case by Case Basis
Read Less Info
Want to know what your home might be worth? Contact us for a FREE valuation!

Our team is ready to help you sell your home for the highest possible price ASAP

Bought with Christian Arabia • Long & Foster Real Estate, Inc.
"Molly's job is to find and attract mastery-based agents to the office, protect the culture, and make sure everyone is happy! "





