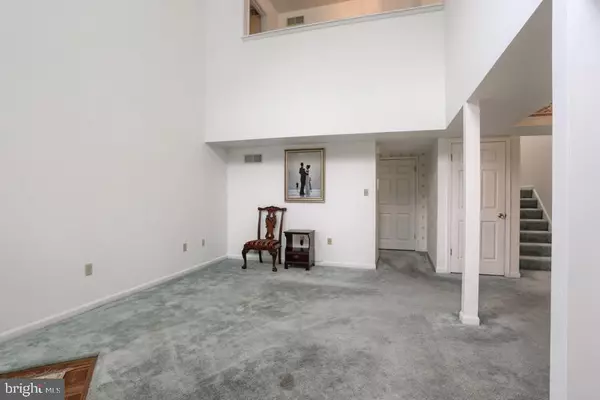$215,000
$224,000
4.0%For more information regarding the value of a property, please contact us for a free consultation.
3 Beds
3 Baths
2,202 SqFt
SOLD DATE : 07/28/2017
Key Details
Sold Price $215,000
Property Type Single Family Home
Sub Type Detached
Listing Status Sold
Purchase Type For Sale
Square Footage 2,202 sqft
Price per Sqft $97
Subdivision Highlands At Heatherfield
MLS Listing ID 1003239645
Sold Date 07/28/17
Style Traditional
Bedrooms 3
Full Baths 2
Half Baths 1
HOA Fees $118/mo
HOA Y/N Y
Abv Grd Liv Area 2,202
Originating Board GHAR
Year Built 1992
Annual Tax Amount $3,205
Tax Year 2017
Lot Size 7,405 Sqft
Acres 0.17
Lot Dimensions 58x121x65x120
Property Description
Spacious contemporary style home in great location waiting for your personal touches.Minutes to Hbg & Hershey as well as all major shopping.Large windows, high ceilings & skylight make this home bright & airy. Master suite includes two walk in closets,vaulted ceiling & skylight in the bathroom. Oversized two car garage, perfect for storage or extra long vehicles. Efficient gas heat/water, LED bulbs, security system. All appliances convey. HOA covers snow removal,landscaping, mowing and mulching.
Location
State PA
County Dauphin
Area Lower Paxton Twp (14035)
Rooms
Other Rooms Dining Room, Primary Bedroom, Bedroom 2, Bedroom 3, Bedroom 4, Bedroom 5, Kitchen, Family Room, Den, Bedroom 1, Laundry, Other, Storage Room
Basement None
Interior
Interior Features Dining Area, Combination Dining/Living
Heating Forced Air, Programmable Thermostat
Cooling Ceiling Fan(s), Central A/C
Fireplaces Number 1
Fireplaces Type Gas/Propane
Equipment Microwave, Dishwasher, Refrigerator, Washer, Dryer, Oven/Range - Electric
Fireplace Y
Appliance Microwave, Dishwasher, Refrigerator, Washer, Dryer, Oven/Range - Electric
Heat Source Natural Gas
Exterior
Exterior Feature Patio(s), Porch(es)
Parking Features Garage Door Opener
Garage Spaces 2.0
Utilities Available Cable TV Available
Amenities Available Party Room, Tot Lots/Playground, Swimming Pool, Tennis Courts, Jog/Walk Path, Community Center
Water Access N
Roof Type Fiberglass,Asphalt
Accessibility None
Porch Patio(s), Porch(es)
Road Frontage Boro/Township, City/County
Attached Garage 2
Total Parking Spaces 2
Garage Y
Building
Lot Description Cleared
Story 2
Water Public
Architectural Style Traditional
Level or Stories 2
Additional Building Above Grade, Below Grade
New Construction N
Schools
Elementary Schools Paxtonia
Middle Schools Central Dauphin
High Schools Central Dauphin
School District Central Dauphin
Others
Senior Community No
Tax ID 351170390000000
Ownership Other
SqFt Source Estimated
Security Features Smoke Detector,Security System
Acceptable Financing Conventional, VA, FHA
Listing Terms Conventional, VA, FHA
Financing Conventional,VA,FHA
Special Listing Condition Standard
Read Less Info
Want to know what your home might be worth? Contact us for a FREE valuation!

Our team is ready to help you sell your home for the highest possible price ASAP

Bought with TIGIST DESSALEGN • Better Homes and Gardens Real Estate Capital Area
"Molly's job is to find and attract mastery-based agents to the office, protect the culture, and make sure everyone is happy! "





