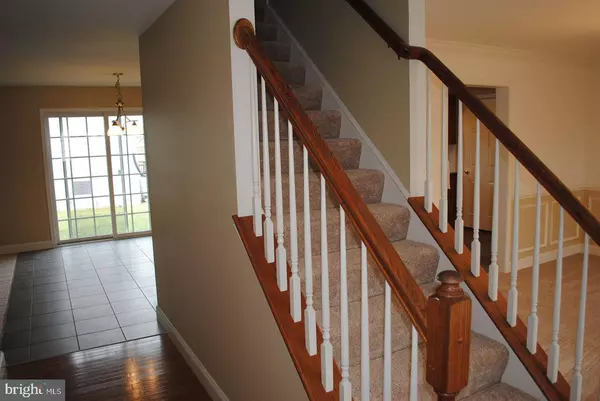$253,500
$252,900
0.2%For more information regarding the value of a property, please contact us for a free consultation.
4 Beds
3 Baths
2,128 SqFt
SOLD DATE : 02/27/2017
Key Details
Sold Price $253,500
Property Type Single Family Home
Sub Type Detached
Listing Status Sold
Purchase Type For Sale
Square Footage 2,128 sqft
Price per Sqft $119
Subdivision Chatham Glenn
MLS Listing ID 1003227109
Sold Date 02/27/17
Style Traditional
Bedrooms 4
Full Baths 2
Half Baths 1
HOA Y/N N
Abv Grd Liv Area 2,128
Originating Board GHAR
Year Built 2004
Annual Tax Amount $6,080
Tax Year 2016
Lot Size 9,583 Sqft
Acres 0.22
Property Description
**MULTIPLE OFFER SITUATION. DEADLINE FOR OFFERS IS 1PM 1/13/2017** THIS SPACIOUS 4 BEDROOM, 2.5 BATH HOME IS READY FOR YOUR FINISHING TOUCHES. ALL NEW CARPET THROUGHOUT. BEAUTIFUL KITCHEN WITH TILE FLOORING. FULL BASEMENT READY TO BE FINISHED. SOLD AS IS WITH RIGHT TO INSPECT. BUYER PAYS 2% TRANSFER TAX. AGENTS: SEE SHOWING ASSIST FOR COMBO. SEE ASSOC DOCS FOR OFFER INSTRUCTIONS, ADDENDUMS AND REPORTS.
Location
State PA
County Dauphin
Area Swatara Twp (14063)
Rooms
Other Rooms Dining Room, Primary Bedroom, Bedroom 2, Bedroom 3, Bedroom 4, Bedroom 5, Kitchen, Family Room, Den, Bedroom 1, Laundry, Other
Basement Full
Interior
Interior Features Kitchen - Eat-In, Formal/Separate Dining Room
Heating Heat Pump(s)
Cooling Central A/C
Fireplaces Number 1
Fireplaces Type Gas/Propane
Equipment Oven/Range - Gas, Microwave, Dishwasher
Fireplace Y
Appliance Oven/Range - Gas, Microwave, Dishwasher
Exterior
Exterior Feature Patio(s)
Garage Spaces 2.0
Water Access N
Roof Type Fiberglass,Asphalt
Porch Patio(s)
Attached Garage 2
Total Parking Spaces 2
Garage Y
Building
Story 2
Water Public
Architectural Style Traditional
Level or Stories 2
Additional Building Above Grade
New Construction N
Schools
High Schools Central Dauphin
School District Central Dauphin
Others
Tax ID 630811900000000
Ownership Other
SqFt Source Estimated
Acceptable Financing Conventional, VA, FHA, Cash
Listing Terms Conventional, VA, FHA, Cash
Financing Conventional,VA,FHA,Cash
Special Listing Condition Standard
Read Less Info
Want to know what your home might be worth? Contact us for a FREE valuation!

Our team is ready to help you sell your home for the highest possible price ASAP

Bought with JAMES COLLINS, BROKER • Real Estate Excel
"Molly's job is to find and attract mastery-based agents to the office, protect the culture, and make sure everyone is happy! "





