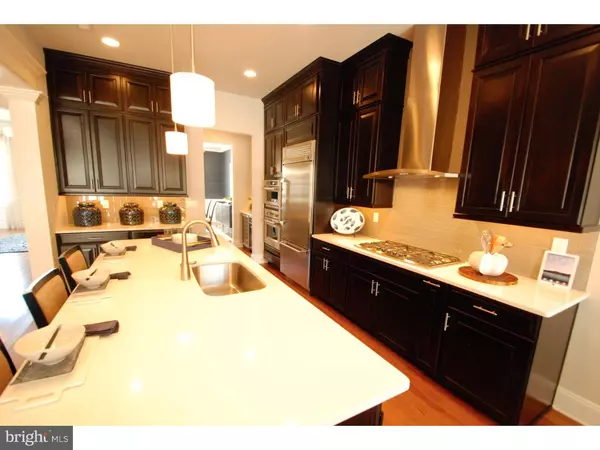$689,000
$699,000
1.4%For more information regarding the value of a property, please contact us for a free consultation.
3 Beds
3 Baths
3,076 SqFt
SOLD DATE : 12/28/2015
Key Details
Sold Price $689,000
Property Type Townhouse
Sub Type Interior Row/Townhouse
Listing Status Sold
Purchase Type For Sale
Square Footage 3,076 sqft
Price per Sqft $223
Subdivision Yardley Walk
MLS Listing ID 1002573295
Sold Date 12/28/15
Style Straight Thru
Bedrooms 3
Full Baths 2
Half Baths 1
HOA Fees $167/mo
HOA Y/N Y
Abv Grd Liv Area 3,076
Originating Board TREND
Year Built 2015
Annual Tax Amount $14,246
Tax Year 2015
Property Description
OPEN Daily 11AM-6PM! Incredible opportunity to own at Yardley Walk, strolling distance to the lovely town of Yardley where you can buy food, shop, worship and dine - not to mention stop at your local coffee bar! Ready to go, no need to wait any longer! Stylish townhome living with a single home feel without all the work ... this is truly easy living at its finest. Not only are you buying a fantastic townhome you are buying a life style whereby your lawn care, snow removal and trash collection are all handled by the association. All the amenities one would expect in an upscale home from the distressed maple hardwood flooring throughout the entire main level and the gorgeous trim package which enhances the look to the dramatic 10 ft first floor ceilings & 9 ft second floor ceilings ... this home is spectacular! State of the art gourmet kitchen, a chef's dream perfectly laid out for entertaining and preparing that wonderful family meal. Granite countertops are a "given" along with top of the line GE appliance package including a stainless steel gas cook top and dramatic back splash. Ceramic tile in all tubs and baths are also standard features in this spacious home. Basement has 9 ft poured walls ready for your finishing touches and design. Plenty of large closet space located throughout this home and a first floor work station to place all your electronics. This home is flooded with natural light and if that is not enough plenty of recessed lighting and decorative fixtures are provided for your comfort! 2 car attached garage with finished bonus room above. Front & back stairways, gas fireplace, tray ceiling in master bedroom, security system, private back yard deck and so much more. Almost 3000 sq feet of living space excluding the basement. Highly energy efficient home. Comes with a 10 year builder warranty provided by Orleans. PRIVATE, PREMIERE & PRESTIGIOUS describes this new construction home. This is a great alternative to a single home, do not overlook. Public water & sewer and gas. Rutland floor plan online. GREAT VALUE and recently reduced, priced to sell quickly!! Loaded with options and upgrades...check outLOT 52/23 Creekside. Open House daily 11AM-6PM! Come see!!
Location
State PA
County Bucks
Area Yardley Boro (10154)
Zoning R3
Rooms
Other Rooms Living Room, Dining Room, Primary Bedroom, Bedroom 2, Kitchen, Bedroom 1, Attic
Basement Full, Unfinished
Interior
Interior Features Kitchen - Island, Butlers Pantry, WhirlPool/HotTub, Sprinkler System, Wet/Dry Bar, Stall Shower, Dining Area
Hot Water Natural Gas
Heating Gas
Cooling Central A/C
Flooring Wood, Fully Carpeted, Tile/Brick
Fireplaces Number 1
Fireplaces Type Marble
Equipment Built-In Range, Oven - Wall, Oven - Self Cleaning, Dishwasher, Disposal, Energy Efficient Appliances, Built-In Microwave
Fireplace Y
Appliance Built-In Range, Oven - Wall, Oven - Self Cleaning, Dishwasher, Disposal, Energy Efficient Appliances, Built-In Microwave
Heat Source Natural Gas
Laundry Upper Floor
Exterior
Garage Spaces 4.0
Fence Other
Utilities Available Cable TV
Water Access N
Roof Type Shingle
Accessibility None
Total Parking Spaces 4
Garage N
Building
Story 3+
Sewer Public Sewer
Water Public
Architectural Style Straight Thru
Level or Stories 3+
Additional Building Above Grade
Structure Type Cathedral Ceilings
New Construction Y
Schools
Elementary Schools Quarry Hill
Middle Schools Pennwood
High Schools Pennsbury
School District Pennsbury
Others
Tax ID 54-001-032-024
Ownership Condominium
Security Features Security System
Read Less Info
Want to know what your home might be worth? Contact us for a FREE valuation!

Our team is ready to help you sell your home for the highest possible price ASAP

Bought with Bethanne M Franco • Orleans Real Estate PA INC
"Molly's job is to find and attract mastery-based agents to the office, protect the culture, and make sure everyone is happy! "





