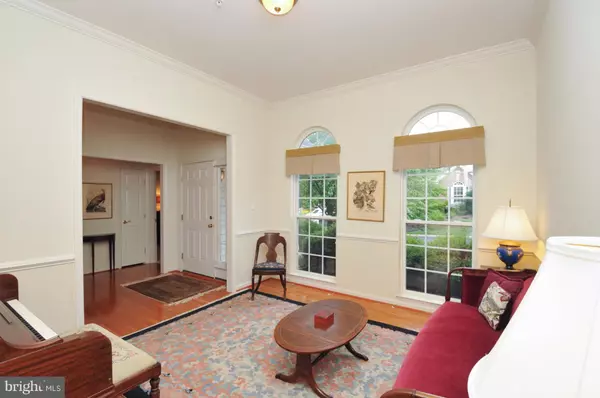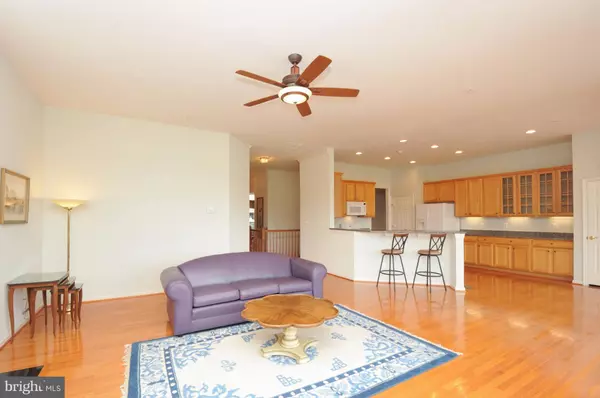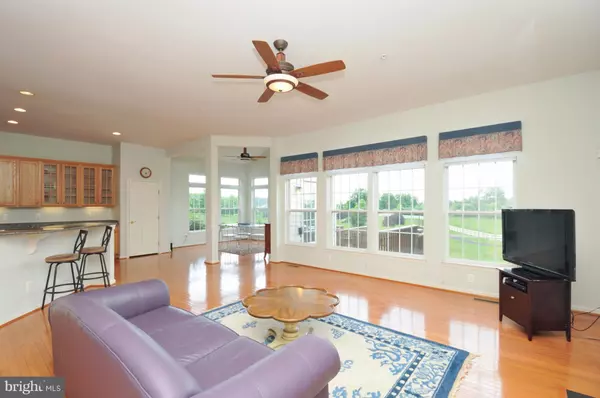$440,000
$449,950
2.2%For more information regarding the value of a property, please contact us for a free consultation.
3 Beds
2 Baths
2,258 SqFt
SOLD DATE : 08/15/2017
Key Details
Sold Price $440,000
Property Type Single Family Home
Sub Type Detached
Listing Status Sold
Purchase Type For Sale
Square Footage 2,258 sqft
Price per Sqft $194
Subdivision Suffield Meadows
MLS Listing ID 1001641229
Sold Date 08/15/17
Style Ranch/Rambler
Bedrooms 3
Full Baths 2
Condo Fees $404/mo
HOA Y/N N
Abv Grd Liv Area 2,258
Originating Board MRIS
Year Built 2005
Annual Tax Amount $3,963
Tax Year 2016
Property Description
Beautifully Crafted Detached Rambler! 3 bedrm 2 bath Family Room Light Filled Sun Rm. Expansive four level custom deck offering expansive panoramic nature view. Age restricted residential community. Amenities included in condo fee: lawn care & maintenance clubhouse library fitness center outdoor pool walking trails.Approx 3 mi to Historic Old Town Warrenton shopping medical facilities restaurants
Location
State VA
County Fauquier
Zoning RA
Rooms
Other Rooms Dining Room, Primary Bedroom, Bedroom 2, Bedroom 3, Kitchen, Family Room, Laundry, Other
Basement Outside Entrance, Connecting Stairway, Rear Entrance, Rough Bath Plumb, Walkout Level, Unfinished
Main Level Bedrooms 3
Interior
Interior Features Breakfast Area, Combination Kitchen/Living, Dining Area, Wood Floors, Window Treatments, Floor Plan - Open
Hot Water Electric
Heating Heat Pump(s)
Cooling Ceiling Fan(s), Central A/C
Fireplaces Number 1
Fireplaces Type Screen, Mantel(s), Gas/Propane
Equipment Dishwasher, Disposal, Dryer, Icemaker, Microwave, Refrigerator, Oven/Range - Electric, Washer
Fireplace Y
Appliance Dishwasher, Disposal, Dryer, Icemaker, Microwave, Refrigerator, Oven/Range - Electric, Washer
Heat Source Bottled Gas/Propane
Exterior
Exterior Feature Deck(s)
Parking Features Garage Door Opener
Garage Spaces 2.0
Community Features Adult Living Community, Alterations/Architectural Changes, Building Restrictions, Covenants, Fencing, Other, Pets - Allowed, RV/Boat/Trail
Amenities Available Community Center, Club House, Common Grounds, Exercise Room, Jog/Walk Path, Meeting Room, Party Room, Pool - Outdoor
View Y/N Y
Water Access N
View Scenic Vista, Water
Accessibility Grab Bars Mod
Porch Deck(s)
Attached Garage 2
Total Parking Spaces 2
Garage Y
Private Pool N
Building
Lot Description Backs - Open Common Area, Premium
Story 2
Sewer Other
Water Public
Architectural Style Ranch/Rambler
Level or Stories 2
Additional Building Above Grade
New Construction N
Others
HOA Fee Include Common Area Maintenance,Insurance,Management,Lawn Maintenance,Lawn Care Side,Lawn Care Rear,Lawn Care Front,Pool(s),Reserve Funds,Road Maintenance,Sewer,Snow Removal,Trash
Senior Community Yes
Age Restriction 55
Tax ID 6995-89-2285 016
Ownership Condominium
Security Features Electric Alarm
Special Listing Condition Standard
Read Less Info
Want to know what your home might be worth? Contact us for a FREE valuation!

Our team is ready to help you sell your home for the highest possible price ASAP

Bought with Kristi Tressler • RE/MAX Real Estate Connections
"Molly's job is to find and attract mastery-based agents to the office, protect the culture, and make sure everyone is happy! "





