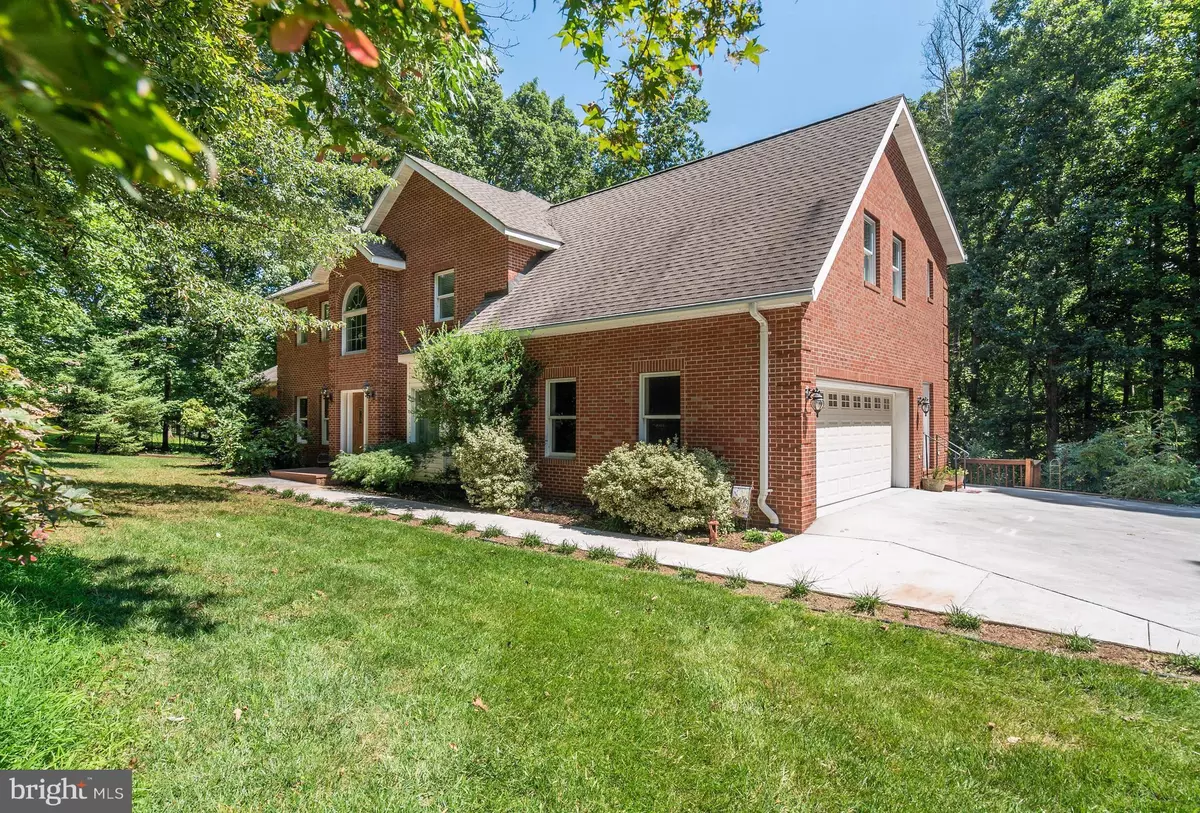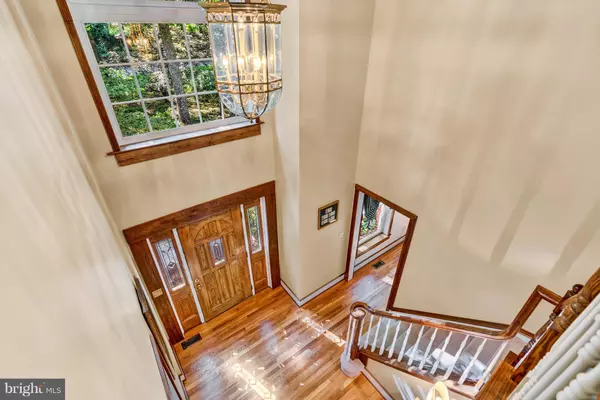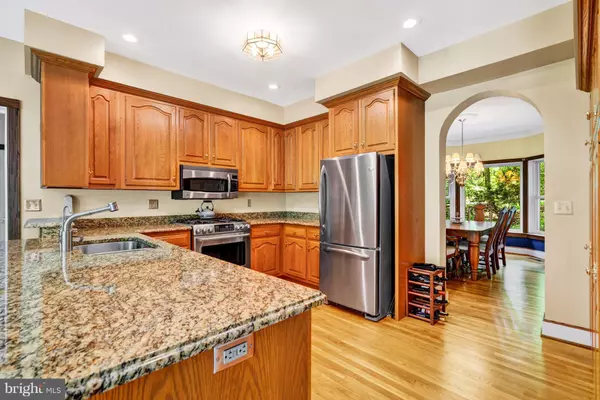$644,000
$649,000
0.8%For more information regarding the value of a property, please contact us for a free consultation.
4 Beds
5 Baths
5,877 SqFt
SOLD DATE : 12/21/2017
Key Details
Sold Price $644,000
Property Type Single Family Home
Sub Type Detached
Listing Status Sold
Purchase Type For Sale
Square Footage 5,877 sqft
Price per Sqft $109
Subdivision Auburn Mill Estates
MLS Listing ID 1000130697
Sold Date 12/21/17
Style Colonial
Bedrooms 4
Full Baths 4
Half Baths 1
HOA Y/N N
Abv Grd Liv Area 3,882
Originating Board MRIS
Year Built 1995
Annual Tax Amount $6,351
Tax Year 2016
Lot Size 2.228 Acres
Acres 2.23
Property Description
Custom Built, Energy Efficient Home; Low Utilities; 4 Zone Geothermal System;4 Sides All brick, Foam Filled 13 &1/2 Walls! 5800+ Finished Sq Ft of Living Space. Master Bedroom on Main Level; Hardwood Floors; SS Appliance, Granite Counters,Finished w/o Basement w Full Bath; Workshop and an Apartment Upstairs. Kettle Run School District. NO Homeowner Association; D.C. side of Warrenton.
Location
State VA
County Fauquier
Zoning R1
Rooms
Other Rooms Living Room, Dining Room, Primary Bedroom, Bedroom 2, Bedroom 3, Bedroom 4, Kitchen, Family Room, In-Law/auPair/Suite, Laundry, Office, Workshop
Basement Rear Entrance, Full, Fully Finished, Heated, Improved, Walkout Level, Windows, Workshop, Daylight, Partial
Main Level Bedrooms 1
Interior
Interior Features 2nd Kitchen, Family Room Off Kitchen, Kitchen - Gourmet, Breakfast Area, Kitchen - Island, Dining Area, Kitchen - Table Space, Kitchen - Eat-In, Primary Bath(s), Entry Level Bedroom, Built-Ins, Chair Railings, Upgraded Countertops, Crown Moldings, Wood Floors, Window Treatments, Wet/Dry Bar
Hot Water 60+ Gallon Tank
Heating Central
Cooling Ceiling Fan(s), Central A/C, Geothermal
Fireplaces Number 2
Fireplaces Type Mantel(s), Fireplace - Glass Doors
Equipment Washer/Dryer Hookups Only, Dishwasher, Exhaust Fan, Icemaker, Microwave, Oven/Range - Gas, Range Hood, Refrigerator, Water Heater, Humidifier, Oven - Self Cleaning, Dual Flush Toilets
Fireplace Y
Window Features Insulated,Wood Frame
Appliance Washer/Dryer Hookups Only, Dishwasher, Exhaust Fan, Icemaker, Microwave, Oven/Range - Gas, Range Hood, Refrigerator, Water Heater, Humidifier, Oven - Self Cleaning, Dual Flush Toilets
Heat Source Geo-thermal
Exterior
Exterior Feature Deck(s), Patio(s)
Parking Features Garage Door Opener
Garage Spaces 2.0
Utilities Available Under Ground, Cable TV Available
View Y/N Y
Water Access N
View Trees/Woods
Roof Type Shingle
Accessibility Doors - Lever Handle(s), Level Entry - Main
Porch Deck(s), Patio(s)
Road Frontage Public
Attached Garage 2
Total Parking Spaces 2
Garage Y
Private Pool N
Building
Lot Description Backs to Trees, Cleared, Landscaping, Partly Wooded, Cul-de-sac, Trees/Wooded, Private
Story 3+
Sewer Septic Exists
Water Public
Architectural Style Colonial
Level or Stories 3+
Additional Building Above Grade, Below Grade, Shed
Structure Type 2 Story Ceilings,9'+ Ceilings,High
New Construction N
Schools
Elementary Schools C. H. Ritchie
Middle Schools Auburn
High Schools Kettle Run
School District Fauquier County Public Schools
Others
Senior Community No
Tax ID 7905-33-1711
Ownership Fee Simple
Special Listing Condition Standard
Read Less Info
Want to know what your home might be worth? Contact us for a FREE valuation!

Our team is ready to help you sell your home for the highest possible price ASAP

Bought with Kendell A Walker • Redfin Corporation
"Molly's job is to find and attract mastery-based agents to the office, protect the culture, and make sure everyone is happy! "





