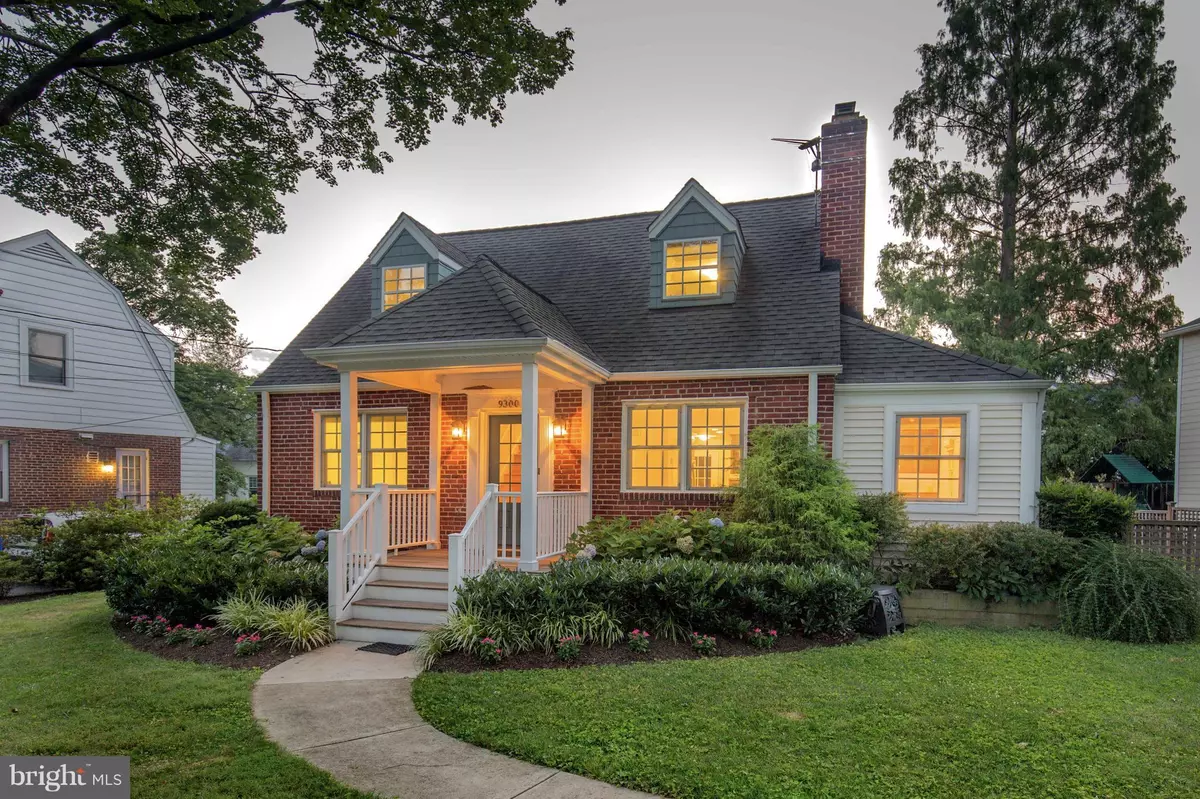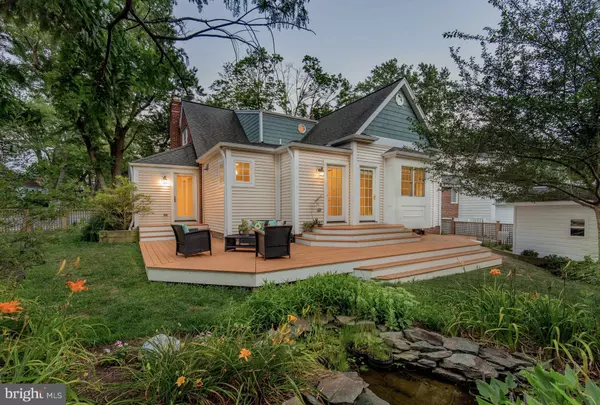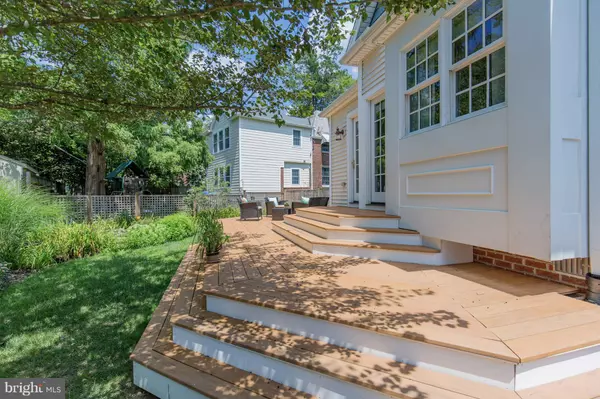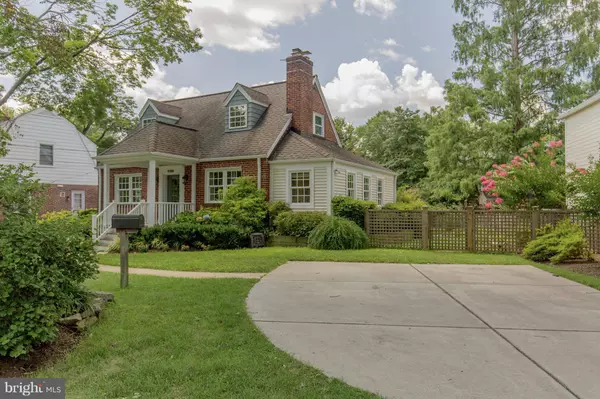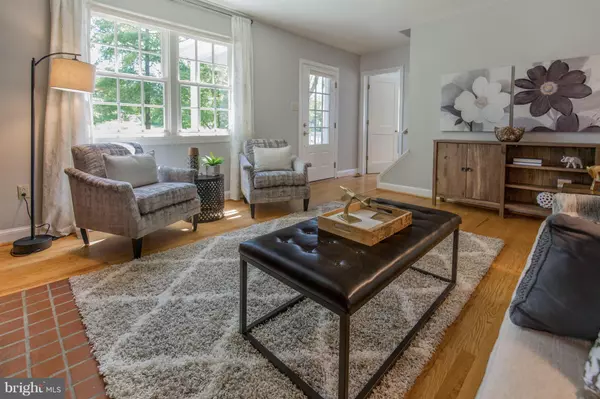$580,000
$575,000
0.9%For more information regarding the value of a property, please contact us for a free consultation.
4 Beds
3 Baths
1,729 SqFt
SOLD DATE : 08/24/2017
Key Details
Sold Price $580,000
Property Type Single Family Home
Sub Type Detached
Listing Status Sold
Purchase Type For Sale
Square Footage 1,729 sqft
Price per Sqft $335
Subdivision Branwell Park
MLS Listing ID 1002557093
Sold Date 08/24/17
Style Cape Cod
Bedrooms 4
Full Baths 2
Half Baths 1
HOA Y/N N
Abv Grd Liv Area 1,729
Originating Board MRIS
Year Built 1948
Annual Tax Amount $5,625
Tax Year 2017
Lot Size 7,619 Sqft
Acres 0.17
Property Description
AMAZING MA SUITE ADD with large open floor plan, fireplace, and custom built-ins. Huge kitchen w breakfast bar, custom cabinetry, & walk-out to tiered back deck. Main level luxe MABR w en-suite BA w radiant flr. Ready-to-finish LL w bath rough-in -great for workshop or RR. GORGEOUS landscaping, decorative fence & koi pond, ideal for entertaining. Could convert MABR to great-room by removing wall
Location
State MD
County Montgomery
Zoning R60
Rooms
Other Rooms Living Room, Dining Room, Primary Bedroom, Bedroom 2, Bedroom 3, Bedroom 4, Kitchen
Basement Outside Entrance, Side Entrance, Connecting Stairway, Full, Space For Rooms, Unfinished, Walkout Stairs, Windows, Sump Pump
Main Level Bedrooms 2
Interior
Interior Features Breakfast Area, Dining Area, Kitchen - Eat-In, Entry Level Bedroom, Built-Ins, Primary Bath(s), Wood Floors, Recessed Lighting
Hot Water Multi-tank, Natural Gas, 60+ Gallon Tank
Heating Baseboard, Central, Energy Star Heating System, Forced Air, Hot Water, Zoned
Cooling Central A/C, Window Unit(s), Zoned
Fireplaces Number 1
Fireplaces Type Gas/Propane
Equipment Cooktop, Dryer, Microwave, Oven - Wall, Range Hood, Refrigerator, Washer - Front Loading, Water Heater - High-Efficiency, Disposal, Dishwasher, ENERGY STAR Clothes Washer, ENERGY STAR Refrigerator
Fireplace Y
Window Features Double Pane,Screens,Low-E
Appliance Cooktop, Dryer, Microwave, Oven - Wall, Range Hood, Refrigerator, Washer - Front Loading, Water Heater - High-Efficiency, Disposal, Dishwasher, ENERGY STAR Clothes Washer, ENERGY STAR Refrigerator
Heat Source Natural Gas
Exterior
Exterior Feature Deck(s)
Fence Fully, Rear
Water Access N
Accessibility None
Porch Deck(s)
Garage N
Private Pool N
Building
Lot Description Landscaping, Pond, Trees/Wooded
Story 3+
Sewer Public Sewer
Water Public
Architectural Style Cape Cod
Level or Stories 3+
Additional Building Above Grade, Below Grade, Shed
Structure Type Tray Ceilings,9'+ Ceilings
New Construction N
Schools
Elementary Schools Highland View
Middle Schools Silver Spring
High Schools Northwood
School District Montgomery County Public Schools
Others
Senior Community No
Tax ID 161300993776
Ownership Fee Simple
Special Listing Condition Standard
Read Less Info
Want to know what your home might be worth? Contact us for a FREE valuation!

Our team is ready to help you sell your home for the highest possible price ASAP

Bought with Lewis Temple • Donna Kerr Group
"Molly's job is to find and attract mastery-based agents to the office, protect the culture, and make sure everyone is happy! "
