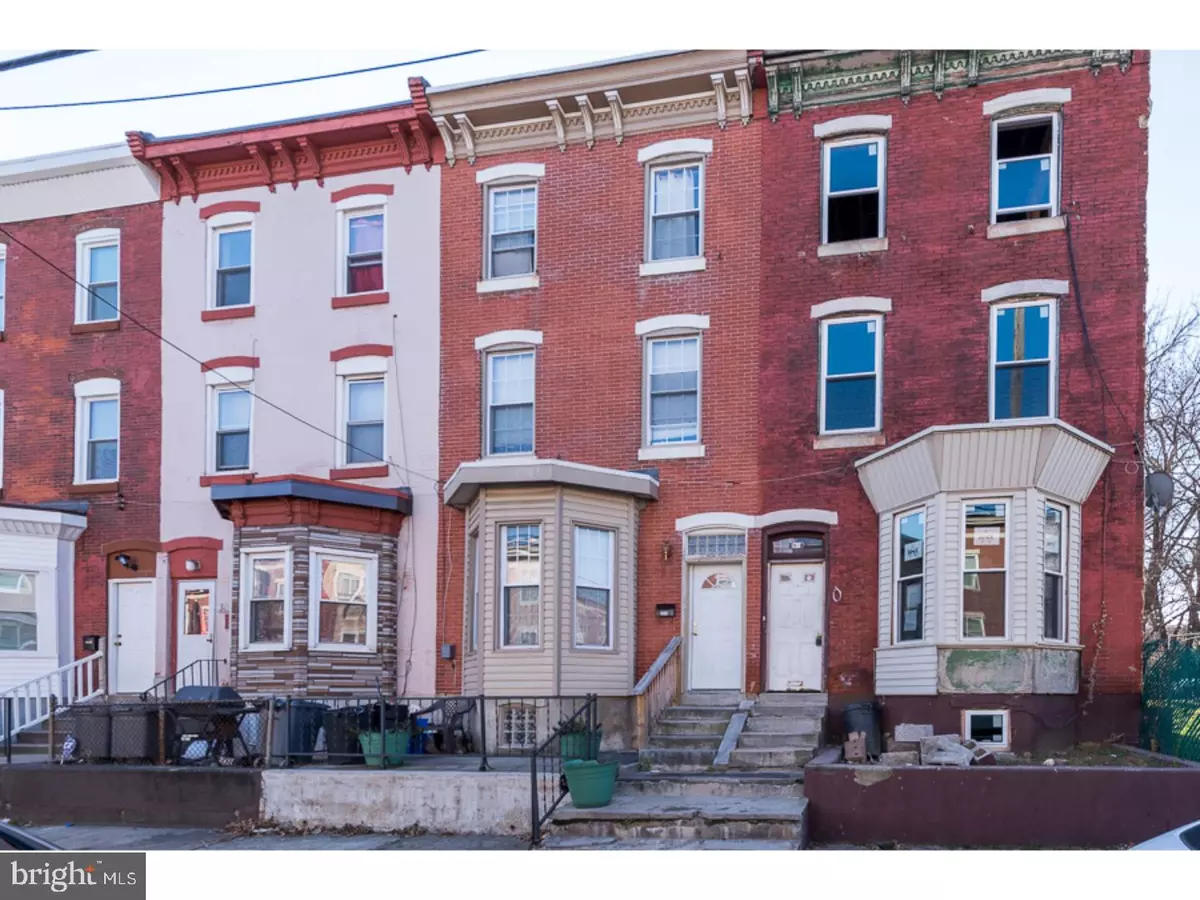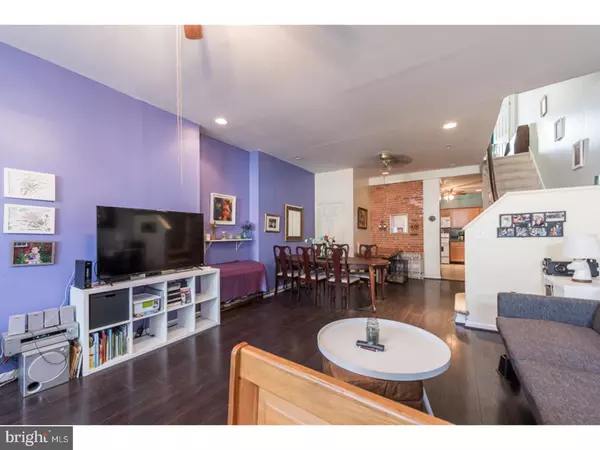$255,000
$270,000
5.6%For more information regarding the value of a property, please contact us for a free consultation.
5 Beds
3 Baths
1,887 SqFt
SOLD DATE : 01/22/2018
Key Details
Sold Price $255,000
Property Type Townhouse
Sub Type Interior Row/Townhouse
Listing Status Sold
Purchase Type For Sale
Square Footage 1,887 sqft
Price per Sqft $135
Subdivision Mantua
MLS Listing ID 1004268413
Sold Date 01/22/18
Style Traditional
Bedrooms 5
Full Baths 2
Half Baths 1
HOA Y/N N
Abv Grd Liv Area 1,887
Originating Board TREND
Year Built 1917
Annual Tax Amount $1,963
Tax Year 2017
Lot Size 1,666 Sqft
Acres 0.04
Lot Dimensions 17X100
Property Description
This charming rowhome in the Mantua Neighborhood, near Drexel, has 5 bedrooms and a beautiful open first floor with living and dining areas adjoined. The living room features a bay window, recessed lighting, and exposed brick wall for plenty of character. Flow into the well-appointed kitchen with plenty of counter and cabinet space as well as laundry and a powder room. On the second floor, you'll find 3 bedrooms and a full bathroom, and the third floor features 2 more bedrooms joined by a Jack-and-Jill bathroom. Be sure to view the Virtual Tour and Schedule a Private Showing Today!
Location
State PA
County Philadelphia
Area 19104 (19104)
Zoning RM1
Direction South
Rooms
Other Rooms Living Room, Primary Bedroom, Bedroom 2, Bedroom 3, Kitchen, Bedroom 1, Other
Basement Full, Unfinished, Dirt Floor
Interior
Interior Features Ceiling Fan(s)
Hot Water Electric
Heating Gas, Forced Air
Cooling Wall Unit
Flooring Fully Carpeted
Equipment Dishwasher, Built-In Microwave
Fireplace N
Window Features Bay/Bow,Replacement
Appliance Dishwasher, Built-In Microwave
Heat Source Natural Gas
Laundry Main Floor
Exterior
Exterior Feature Patio(s)
Water Access N
Roof Type Flat
Accessibility None
Porch Patio(s)
Garage N
Building
Lot Description Level, Rear Yard
Story 3+
Foundation Stone
Sewer Public Sewer
Water Public
Architectural Style Traditional
Level or Stories 3+
Additional Building Above Grade
Structure Type 9'+ Ceilings
New Construction N
Schools
School District The School District Of Philadelphia
Others
Senior Community No
Tax ID 242085000
Ownership Fee Simple
Acceptable Financing Conventional, VA, FHA 203(b)
Listing Terms Conventional, VA, FHA 203(b)
Financing Conventional,VA,FHA 203(b)
Read Less Info
Want to know what your home might be worth? Contact us for a FREE valuation!

Our team is ready to help you sell your home for the highest possible price ASAP

Bought with Clark Fennimore • Space & Company
"Molly's job is to find and attract mastery-based agents to the office, protect the culture, and make sure everyone is happy! "





