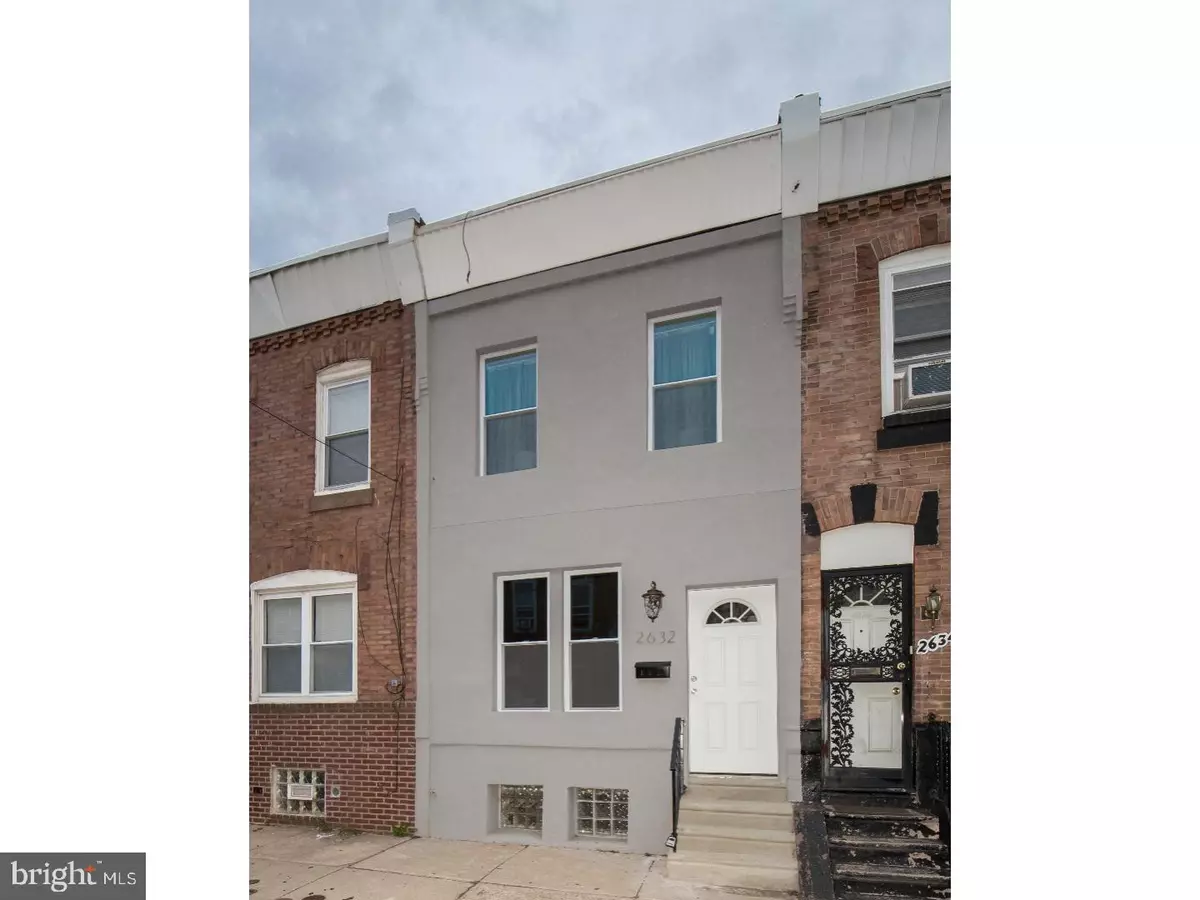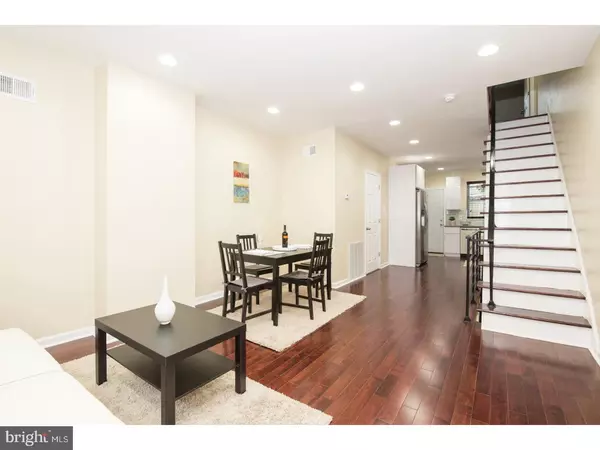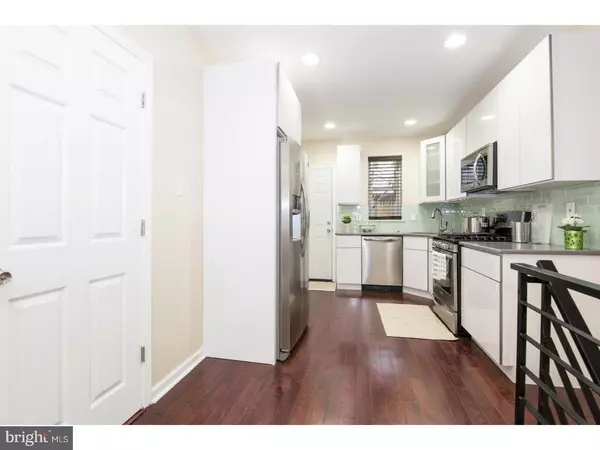$180,000
$199,000
9.5%For more information regarding the value of a property, please contact us for a free consultation.
2 Beds
2 Baths
986 SqFt
SOLD DATE : 06/27/2017
Key Details
Sold Price $180,000
Property Type Townhouse
Sub Type Interior Row/Townhouse
Listing Status Sold
Purchase Type For Sale
Square Footage 986 sqft
Price per Sqft $182
Subdivision Grays Ferry
MLS Listing ID 1003250343
Sold Date 06/27/17
Style Traditional
Bedrooms 2
Full Baths 1
Half Baths 1
HOA Y/N N
Abv Grd Liv Area 986
Originating Board TREND
Year Built 1925
Annual Tax Amount $671
Tax Year 2017
Lot Size 672 Sqft
Acres 0.02
Lot Dimensions 14X48
Property Description
Quality design, detail and material choices are evident in this stylish and impeccably renovated 2 bedroom, 1.5 bath home complete with a yard, finished basement and beautiful wood floors throughout. This home begins with an open living and dining room combo offering a double front window, recessed lighting and a modern, conveniently located half bath. The beautiful contemporary kitchen boasts quartz countertops, a glass backsplash, stainless steel appliances, two windows and a door to a nice yard. On the second floor you'll find two bright bedrooms with ample closet space and natural light, in addition to a spacious full bathroom highlighted by it's tile floor, half walls and tub, a contemporary vanity, large linen closet and window. The finished basement is the optimal space for a den, office or family room complete with a gleaming tile floor, tall ceiling, mechanical room and laundry room with hookups. Located in the next up and coming area, Grays Ferry, convenient to the Schuylkill River, University City, the stadiums, Center City and more!
Location
State PA
County Philadelphia
Area 19146 (19146)
Zoning RSA5
Rooms
Other Rooms Living Room, Primary Bedroom, Kitchen, Bedroom 1, Laundry
Basement Full, Fully Finished
Interior
Interior Features Kitchen - Eat-In
Hot Water Natural Gas
Heating Gas
Cooling Central A/C
Flooring Wood
Fireplace N
Heat Source Natural Gas
Laundry Basement
Exterior
Water Access N
Accessibility None
Garage N
Building
Lot Description Rear Yard
Story 2
Sewer Public Sewer
Water Public
Architectural Style Traditional
Level or Stories 2
Additional Building Above Grade
New Construction N
Schools
School District The School District Of Philadelphia
Others
Senior Community No
Tax ID 364239700
Ownership Fee Simple
Read Less Info
Want to know what your home might be worth? Contact us for a FREE valuation!

Our team is ready to help you sell your home for the highest possible price ASAP

Bought with Matthew Robertson • OCF Realty LLC - Philadelphia
"Molly's job is to find and attract mastery-based agents to the office, protect the culture, and make sure everyone is happy! "





