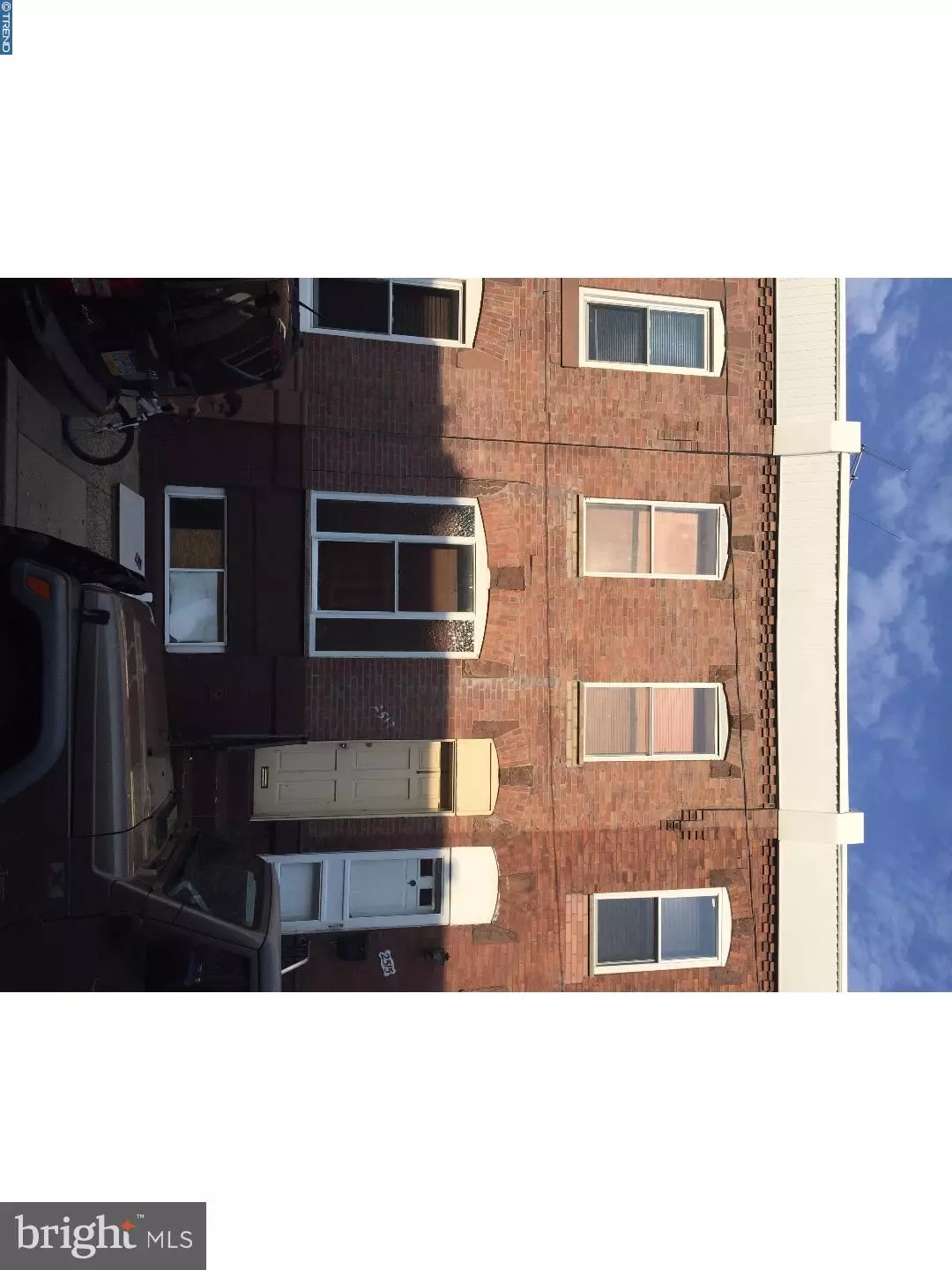$155,000
$169,900
8.8%For more information regarding the value of a property, please contact us for a free consultation.
3 Beds
1 Bath
984 SqFt
SOLD DATE : 09/08/2017
Key Details
Sold Price $155,000
Property Type Townhouse
Sub Type Interior Row/Townhouse
Listing Status Sold
Purchase Type For Sale
Square Footage 984 sqft
Price per Sqft $157
Subdivision Lower Moyamensing
MLS Listing ID 1003256417
Sold Date 09/08/17
Style Straight Thru
Bedrooms 3
Full Baths 1
HOA Y/N N
Abv Grd Liv Area 984
Originating Board TREND
Year Built 1925
Annual Tax Amount $1,967
Tax Year 2017
Lot Size 665 Sqft
Acres 0.02
Lot Dimensions 14X48
Property Description
Nestled in the heart of South Philadelphia is this three bedroom, 1 bath row home. Enter into your living room and dining room combination, which is complete with a ceiling fan, newer hardwood floors and a coat closet. Just beyond you'll find your nice sized kitchen with newer cabinets including a large pantry style matching cabinet, a ceiling fan and ceramic tiled floors. Beyond your kitchen you have access to a yard area. Upstairs you have three bedrooms, and your full bathroom. Upstairs is fully carpeted and have multiple ceiling fans. This home is in the Lower Moyamensing section of South Philly and sits within walking distance to the sports complex, shopping and dining, and so much more. This sis a great block. Public transportation is a hop, skip, and jump away. Quick access to all major highways.
Location
State PA
County Philadelphia
Area 19148 (19148)
Zoning RSA5
Rooms
Other Rooms Living Room, Dining Room, Primary Bedroom, Bedroom 2, Kitchen, Bedroom 1
Basement Full, Unfinished
Interior
Interior Features Butlers Pantry, Ceiling Fan(s), Kitchen - Eat-In
Hot Water Natural Gas
Heating Gas, Forced Air
Cooling Central A/C
Flooring Wood, Fully Carpeted, Tile/Brick
Equipment Oven - Self Cleaning, Dishwasher, Disposal
Fireplace N
Appliance Oven - Self Cleaning, Dishwasher, Disposal
Heat Source Natural Gas
Laundry Basement
Exterior
Fence Other
Utilities Available Cable TV
Water Access N
Roof Type Flat
Accessibility None
Garage N
Building
Lot Description Level, Rear Yard
Story 2
Foundation Concrete Perimeter
Sewer Public Sewer
Water Public
Architectural Style Straight Thru
Level or Stories 2
Additional Building Above Grade
New Construction N
Schools
School District The School District Of Philadelphia
Others
Pets Allowed Y
Senior Community No
Tax ID 394123600
Ownership Fee Simple
Pets Allowed Case by Case Basis
Read Less Info
Want to know what your home might be worth? Contact us for a FREE valuation!

Our team is ready to help you sell your home for the highest possible price ASAP

Bought with Suqing Fan • Triamond Realty
"Molly's job is to find and attract mastery-based agents to the office, protect the culture, and make sure everyone is happy! "





