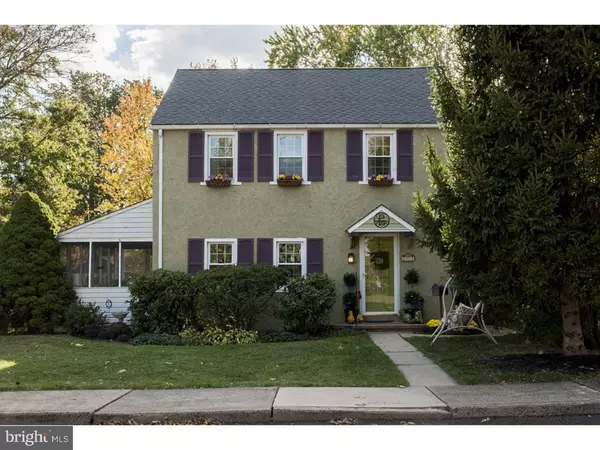$227,500
$229,900
1.0%For more information regarding the value of a property, please contact us for a free consultation.
3 Beds
1 Bath
1,450 SqFt
SOLD DATE : 01/30/2017
Key Details
Sold Price $227,500
Property Type Single Family Home
Sub Type Detached
Listing Status Sold
Purchase Type For Sale
Square Footage 1,450 sqft
Price per Sqft $156
Subdivision None Available
MLS Listing ID 1003481573
Sold Date 01/30/17
Style Colonial
Bedrooms 3
Full Baths 1
HOA Y/N N
Abv Grd Liv Area 1,150
Originating Board TREND
Year Built 1942
Annual Tax Amount $2,603
Tax Year 2016
Lot Size 7,200 Sqft
Acres 0.17
Lot Dimensions 50
Property Description
Welcome home to this beautifully maintained, and updated Colonial, located in highly desirable North Penn School District with low stable taxes. EP Henry step and Andersen door lead you into the warm and cozy living room where you will find hardwood floors throughout. The recently updated kitchen offers tile backsplash, porcelain tile floor, stainless steel appliances, and breakfast counter. Continue through the Dining room to the screened porch via Andersen sliding glass doors and enjoy your morning coffee or twilight dinner. Step off the porch into your private fenced yard with lots of shade to play. Upstairs you will find three bedroom offering hardwood floors and a full bath. Additionally, there is a dry, full finished basement offering 300 + square feet of living space, ideal for family recreation or home office. This home offers a detached garage, newer roof, and newer replacement windows. It is located in close proximity to playgrounds, restaurants, commuter rail, and the Hatfield Aquatic Center. This home has been lovingly cared for and is ready for new owners.
Location
State PA
County Montgomery
Area Hatfield Boro (10609)
Zoning R1
Rooms
Other Rooms Living Room, Dining Room, Primary Bedroom, Bedroom 2, Kitchen, Bedroom 1, Other, Attic
Basement Full, Fully Finished
Interior
Interior Features Ceiling Fan(s), Breakfast Area
Hot Water Oil
Heating Oil, Hot Water, Radiator
Cooling Wall Unit
Flooring Wood, Fully Carpeted, Tile/Brick
Equipment Oven - Self Cleaning, Dishwasher, Refrigerator
Fireplace N
Window Features Replacement
Appliance Oven - Self Cleaning, Dishwasher, Refrigerator
Heat Source Oil
Laundry Basement
Exterior
Exterior Feature Porch(es)
Garage Spaces 2.0
Fence Other
Utilities Available Cable TV
Water Access N
Roof Type Shingle
Accessibility None
Porch Porch(es)
Total Parking Spaces 2
Garage Y
Building
Lot Description Level, Front Yard, Rear Yard
Story 2
Foundation Brick/Mortar
Sewer Public Sewer
Water Public
Architectural Style Colonial
Level or Stories 2
Additional Building Above Grade, Below Grade
New Construction N
Schools
Elementary Schools Hatfield
Middle Schools Pennfield
High Schools North Penn Senior
School District North Penn
Others
Senior Community No
Tax ID 09-00-02173-005
Ownership Fee Simple
Acceptable Financing Conventional, VA, FHA 203(b)
Listing Terms Conventional, VA, FHA 203(b)
Financing Conventional,VA,FHA 203(b)
Read Less Info
Want to know what your home might be worth? Contact us for a FREE valuation!

Our team is ready to help you sell your home for the highest possible price ASAP

Bought with Gregory S Parker • Coldwell Banker Realty
"Molly's job is to find and attract mastery-based agents to the office, protect the culture, and make sure everyone is happy! "





