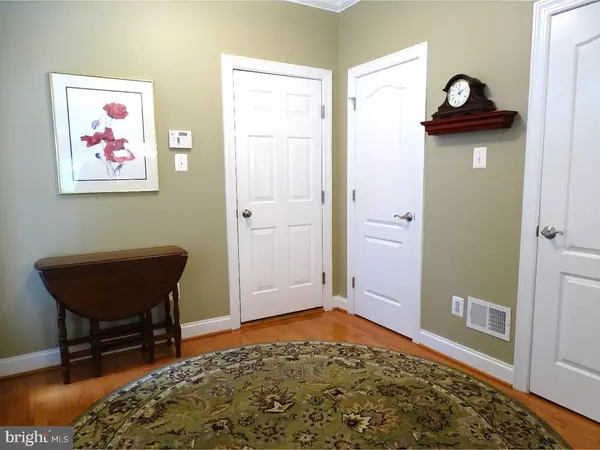$393,000
$397,000
1.0%For more information regarding the value of a property, please contact us for a free consultation.
3 Beds
4 Baths
2,807 SqFt
SOLD DATE : 07/27/2017
Key Details
Sold Price $393,000
Property Type Townhouse
Sub Type Interior Row/Townhouse
Listing Status Sold
Purchase Type For Sale
Square Footage 2,807 sqft
Price per Sqft $140
Subdivision Shadeland Woods
MLS Listing ID 1003200673
Sold Date 07/27/17
Style Traditional
Bedrooms 3
Full Baths 3
Half Baths 1
HOA Fees $120/mo
HOA Y/N Y
Abv Grd Liv Area 2,807
Originating Board TREND
Year Built 2007
Annual Tax Amount $5,947
Tax Year 2017
Lot Size 3,945 Sqft
Acres 0.09
Lot Dimensions 0X0
Property Description
Do you enjoy maintenance free living? Do you prefer a convenient location that is just minutes away from restaurants, parks, shopping and major transportation? If so, your search stops here! Welcome to 1215 Derry Lane! This well maintained home will appeal to the most discriminating palette, from the moment you enter the spacious foyer. Gleaming hardwood floors grace the main level, and the open floor plan with formal living and dining room areas are perfect for entertaining or large gatherings. The kitchen and family room are just steps away. The kitchen boasts stainless steel appliances, Corian countertops, 42" cabinets and a separate breakfast room. The spacious great room is adjacent to the kitchen and features a gas fireplace with marble surround. A sliding glass door leads to the deck, where you can enjoy the wooded view, dine al fresco or have a cook-out on the grill (the gas line is right there so you never need to refill the tank) on the ground level paver patio. The finished lower level features a media room with built in wet bar and beverage refrigerator. A full bath is located in the lower level, complete with rain shower and travertine marble. The upper level boasts a huge master suite with separate sitting area, en suite owner's bathroom with double vanity, soaking tub and separate shower area. The walk in closet is impressive with its own window to allow for lots of natural light. Two additional bedrooms, a hall bath and laundry room with tub complete the upper level. Don't delay, schedule your appointment today!
Location
State PA
County Chester
Area West Goshen Twp (10352)
Zoning R3
Rooms
Other Rooms Living Room, Dining Room, Primary Bedroom, Bedroom 2, Kitchen, Family Room, Bedroom 1, Laundry, Other
Basement Full, Fully Finished
Interior
Interior Features Primary Bath(s), Kitchen - Island, Skylight(s), Ceiling Fan(s), Wet/Dry Bar, Stall Shower, Dining Area
Hot Water Natural Gas
Heating Gas, Forced Air
Cooling Central A/C
Flooring Wood, Fully Carpeted, Tile/Brick
Fireplaces Number 1
Equipment Built-In Range, Dishwasher
Fireplace Y
Appliance Built-In Range, Dishwasher
Heat Source Natural Gas
Laundry Upper Floor
Exterior
Garage Spaces 3.0
Water Access N
Roof Type Pitched
Accessibility None
Attached Garage 1
Total Parking Spaces 3
Garage Y
Building
Lot Description Level
Story 2
Sewer Public Sewer
Water Public
Architectural Style Traditional
Level or Stories 2
Additional Building Above Grade
Structure Type 9'+ Ceilings
New Construction N
Schools
Elementary Schools Exton
Middle Schools J.R. Fugett
High Schools West Chester East
School District West Chester Area
Others
HOA Fee Include Common Area Maintenance,Lawn Maintenance,Snow Removal
Senior Community No
Tax ID 52-01 -0018
Ownership Fee Simple
Read Less Info
Want to know what your home might be worth? Contact us for a FREE valuation!

Our team is ready to help you sell your home for the highest possible price ASAP

Bought with Christina A Cardone • Keller Williams Real Estate - Media
"Molly's job is to find and attract mastery-based agents to the office, protect the culture, and make sure everyone is happy! "





