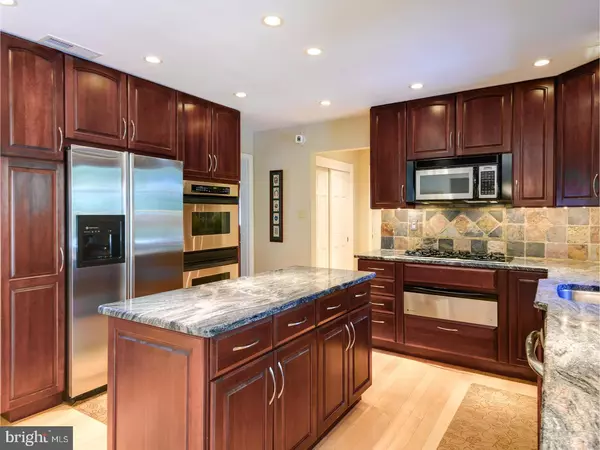$720,000
$749,900
4.0%For more information regarding the value of a property, please contact us for a free consultation.
4 Beds
3 Baths
2,840 SqFt
SOLD DATE : 10/02/2017
Key Details
Sold Price $720,000
Property Type Single Family Home
Sub Type Detached
Listing Status Sold
Purchase Type For Sale
Square Footage 2,840 sqft
Price per Sqft $253
Subdivision Allgates
MLS Listing ID 1000469071
Sold Date 10/02/17
Style Colonial
Bedrooms 4
Full Baths 2
Half Baths 1
HOA Fees $125/ann
HOA Y/N Y
Abv Grd Liv Area 2,840
Originating Board TREND
Year Built 1988
Annual Tax Amount $13,582
Tax Year 2017
Lot Size 0.531 Acres
Acres 0.53
Lot Dimensions 88X250
Property Description
Nestled on behind an old stone wall is this move-in-ready 4 bedroom, 2.5 bath Colonial. Featuring: A fabulous floor plan, New Kitchen, New Bathrooms, hardwood floors, fresh carpet, just painted in neutrals (after photos), generator, 500 bottle wine cellar, gas fireplace, and impressive Master Bedroom Suite. Amazing patio with retractable awning and hot tub and beautiful views from every room of the house. The warm, gracious entry foyer with a coat closet and powder room opens to the spacious dining room, living room and kitchen. The impressive kitchen boasts high-end stainless appliances (including warming drawer), center island and granite countertops and opens into the bright breakfast room and large family room with gas fireplace, stunning mantle and sliding glass doors leading to the spectacular outdoor living spaces. Also on this level is the mud room/laundry room with access to the clean 2-car garage. The master suite features a large bedroom, a built-in custom walk-in, cedar closet, and a luxurious marble bathroom with oversized shower, his and hers sinks and an opulent soaking tub. The additional 3 well-portioned bedrooms are complimented by a generously sized full bathroom. Downstairs are a 400+ bottle wine cellar and abundant unfinished area, with high ceilings. The grounds are truly magnificent and offer many options for outdoor living, including the sizable flagstone patio with retractable awning and large hot tub, providing abundant, enjoyable space for family and friends. Beyond this awesome living are are lush, green grounds and open space. The Extraordinary old stone hardscaping, and marvelous lush, colorful landscape would be challenging to replicate. All this in a location that can't be beat: in a great walkable neighborhood near Merion Golf Course, central to public and private schools, public transportation, the airport major roadways, shopping, restaurants and more!
Location
State PA
County Delaware
Area Haverford Twp (10422)
Zoning RES
Rooms
Other Rooms Living Room, Dining Room, Primary Bedroom, Bedroom 2, Bedroom 3, Kitchen, Family Room, Bedroom 1, Laundry, Other
Basement Full
Interior
Interior Features Primary Bath(s), Kitchen - Island, Butlers Pantry, Skylight(s), Ceiling Fan(s), Stall Shower, Dining Area
Hot Water Natural Gas
Heating Forced Air
Cooling Central A/C
Flooring Wood, Fully Carpeted, Stone
Fireplaces Number 1
Fireplaces Type Marble
Equipment Built-In Range, Oven - Wall, Oven - Self Cleaning, Dishwasher, Refrigerator, Disposal
Fireplace Y
Appliance Built-In Range, Oven - Wall, Oven - Self Cleaning, Dishwasher, Refrigerator, Disposal
Heat Source Natural Gas
Laundry Main Floor
Exterior
Exterior Feature Patio(s)
Parking Features Inside Access, Garage Door Opener
Garage Spaces 5.0
Utilities Available Cable TV
Water Access N
Roof Type Shingle
Accessibility None
Porch Patio(s)
Attached Garage 2
Total Parking Spaces 5
Garage Y
Building
Lot Description Cul-de-sac, Level, Open, Front Yard, Rear Yard, SideYard(s)
Story 2
Sewer Public Sewer
Water Public
Architectural Style Colonial
Level or Stories 2
Additional Building Above Grade
Structure Type 9'+ Ceilings
New Construction N
Schools
Middle Schools Haverford
High Schools Haverford Senior
School District Haverford Township
Others
HOA Fee Include Common Area Maintenance
Senior Community No
Tax ID 22-04-00056-59
Ownership Fee Simple
Security Features Security System
Read Less Info
Want to know what your home might be worth? Contact us for a FREE valuation!

Our team is ready to help you sell your home for the highest possible price ASAP

Bought with Lorna M Isen • BHHS Fox & Roach Wayne-Devon
"Molly's job is to find and attract mastery-based agents to the office, protect the culture, and make sure everyone is happy! "





