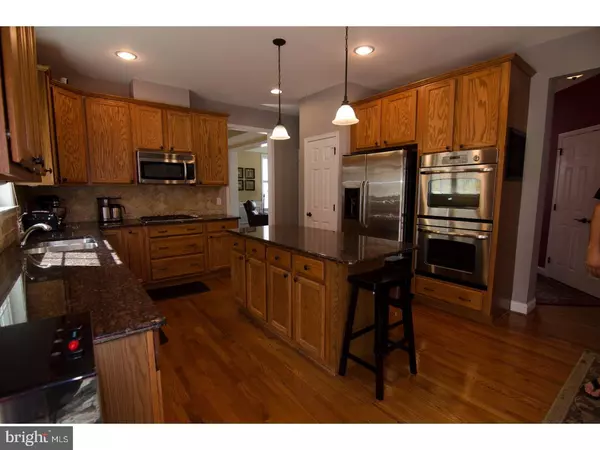$369,900
$369,900
For more information regarding the value of a property, please contact us for a free consultation.
4 Beds
3 Baths
4,075 SqFt
SOLD DATE : 09/20/2017
Key Details
Sold Price $369,900
Property Type Single Family Home
Sub Type Detached
Listing Status Sold
Purchase Type For Sale
Square Footage 4,075 sqft
Price per Sqft $90
Subdivision Reserve At Bailey St
MLS Listing ID 1000435487
Sold Date 09/20/17
Style Colonial
Bedrooms 4
Full Baths 2
Half Baths 1
HOA Fees $99/mo
HOA Y/N Y
Abv Grd Liv Area 4,075
Originating Board TREND
Year Built 2010
Annual Tax Amount $8,625
Tax Year 2017
Lot Size 0.254 Acres
Acres 0.25
Lot Dimensions 0X0
Property Description
From the moment, you walk into this magnificent 4-bedroom, Colonial home with a finished basement, two car garage and its welcoming two story bright foyer, you know you've found something special! This traditional home welcomes you with hardwood floors in the foyer, dining room, kitchen and warm carpets in the study, living and family room. Enjoy the beautiful details of crown molding and wainscoting on the first floor which provide a touch of elegance. The eat in kitchen delights with seating at the granite island, high end stainless steel appliances including a double oven, oak cabinets with lovely hardware and trim at the top. Enjoy being able to cook while friends and relatives are relaxing in the adjacent family room. The cozy floor to ceiling stone gas fireplace with custom built-in shelving on each side, vaulted ceiling and loads of windows make this a great place to relax and spend time. Retreat outdoors through the sliders in the kitchen to the easy to clean Trex deck that leads a stamped concreate patio and the back yard. It is a fabulous space to entertain and soak in the fresh air. The flat yard and custom built Creative Playthings play set are wonderful for keeping everyone active. In addition, the wooded back yard offers a great deal of privacy. The main level is complete with a laundry room and half bath. The finished, walk-out basement to yet another stamped concrete patio, is also a great spot for gathering with friends and family either watching a movie or playing games. A convenient powder room is also on this level as well as two huge storage rooms. The second floor is where you will find all four bedrooms. The grand master suite has double doors leading to a sitting area, TWO large walk-in closets, ceiling fan, and a luxurious en-suite bath. The bath has a soaking jetted tub, two independent sink/vanities, a walk-in shower and separate room for the commode. The other bedrooms are substantial in size, have wall to wall carpeting and large closets. This home really has it all, very beautiful features with luxurious feel, energy star compliant and high efficiency water heater which translates to low utility costs, 5/8" drywall for extra sound proofing and absolutely gorgeous views of Chester County from your front window! Finally, this home is situated on a quiet cul de sac in the attractive Reserve At Bailey Station community. Stop by for a tour today, I guarantee you will want to stay a lifetime.
Location
State PA
County Chester
Area Caln Twp (10339)
Zoning R1
Rooms
Other Rooms Living Room, Dining Room, Primary Bedroom, Bedroom 2, Bedroom 3, Kitchen, Family Room, Bedroom 1
Basement Full, Outside Entrance, Fully Finished
Interior
Interior Features Kitchen - Island, Butlers Pantry, Kitchen - Eat-In
Hot Water Natural Gas
Heating Forced Air
Cooling Central A/C
Fireplaces Number 1
Equipment Oven - Double, Dishwasher
Fireplace Y
Window Features Energy Efficient
Appliance Oven - Double, Dishwasher
Heat Source Natural Gas
Laundry Main Floor
Exterior
Parking Features Inside Access
Garage Spaces 2.0
Water Access N
Accessibility None
Attached Garage 2
Total Parking Spaces 2
Garage Y
Building
Lot Description Cul-de-sac
Story 2
Sewer Public Sewer
Water Public
Architectural Style Colonial
Level or Stories 2
Additional Building Above Grade
Structure Type 9'+ Ceilings
New Construction N
Schools
School District Coatesville Area
Others
HOA Fee Include Common Area Maintenance,Management
Senior Community No
Tax ID 39-04 -0494
Ownership Fee Simple
Read Less Info
Want to know what your home might be worth? Contact us for a FREE valuation!

Our team is ready to help you sell your home for the highest possible price ASAP

Bought with Angela Stubanas • RE/MAX Main Line-Kimberton
"Molly's job is to find and attract mastery-based agents to the office, protect the culture, and make sure everyone is happy! "





