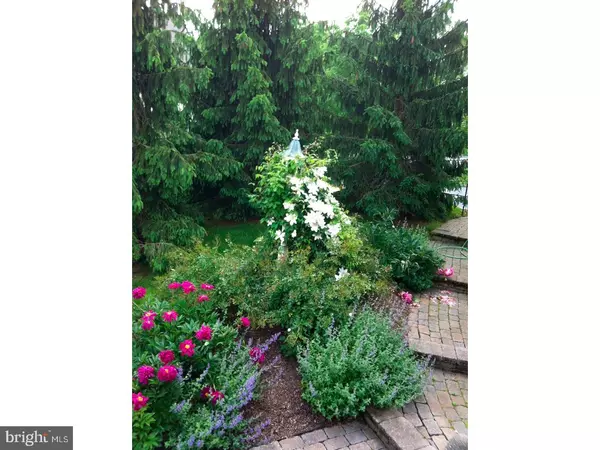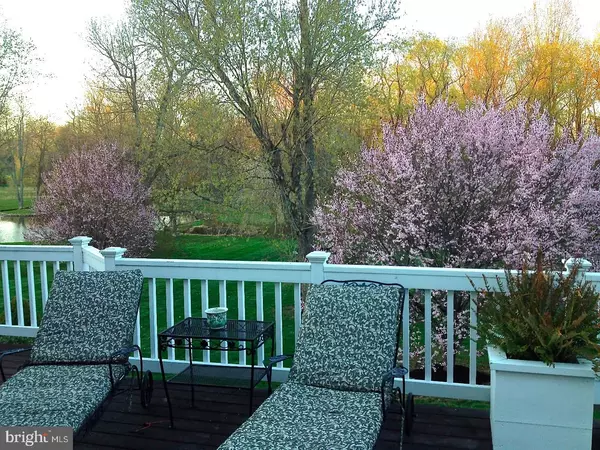$1,100,000
$1,124,990
2.2%For more information regarding the value of a property, please contact us for a free consultation.
5 Beds
5 Baths
6,072 SqFt
SOLD DATE : 10/27/2017
Key Details
Sold Price $1,100,000
Property Type Single Family Home
Sub Type Detached
Listing Status Sold
Purchase Type For Sale
Square Footage 6,072 sqft
Price per Sqft $181
Subdivision Meadowbrook Farm
MLS Listing ID 1000287579
Sold Date 10/27/17
Style Colonial,Traditional
Bedrooms 5
Full Baths 4
Half Baths 1
HOA Y/N N
Abv Grd Liv Area 6,072
Originating Board TREND
Year Built 1999
Annual Tax Amount $12,312
Tax Year 2017
Lot Size 0.793 Acres
Acres 0.79
Lot Dimensions 0X0
Property Description
First time, this home has hit the market, in the highly sought out Meadowbrook Farm! Do you want waterfront views? Would you like to enjoy a large beautifully landscaped pond in your backyard that you don't need to maintain? How do you feel about paying low taxes and living close to EA? Are you looking for a home in a quiet cul-de-sac that has morning sun in the kitchen and afternoon shade on your patio? This house has it all! Seasoned landscaping welcomes you to 13 Callery Way! Enter the home, into an Ann Capron architectural design featuring a spiral staircase, filled with natural sunlight. Enjoy a chef's dream kitchen including a Sub Zero refrigerator, stainless steel Viking stove, dual Thermador convection ovens and a warming drawer. The entire first floor has recently been updated with dark rich hardwood floors. The family room has a fieldstone, natural wood burning fireplace, vaulted ceiling with a large picture window overlooking a handsome pond! Enter your breathtaking backyard via a large wood deck just off the kitchen and family room doors. A masonry stone staircase, invites you down to a pretty stone patio that leads into the walkout basement. Upstairs, the master suite includes a large his-n-hers closet, sitting room and master bathroom. The master bathroom is tastefully designed with travertine floors, marble counter tops and polished nickel fixtures. The room has a frameless glass shower door, a deep soaking tub and a built-in armoire and make-up table. The upper level is complete with 4 additional ample size rooms with plenty of closet space and two additional full bathrooms. This home also features a beautiful finished walk-out basement. The room has a pub style wooden bar, including a sink, refrigerator and ice machine; great for entertaining. The lower level also includes a full bathroom and a well designed office area. To top it off, an energy efficient HVAC system has recently been installed. Don't wait! Make your appointment today, this one won't last!
Location
State PA
County Chester
Area Willistown Twp (10354)
Zoning R1
Rooms
Other Rooms Living Room, Dining Room, Primary Bedroom, Bedroom 2, Bedroom 3, Kitchen, Family Room, Bedroom 1, Attic
Basement Full, Outside Entrance, Fully Finished
Interior
Interior Features Primary Bath(s), Kitchen - Island, Butlers Pantry, Ceiling Fan(s), Dining Area
Hot Water Natural Gas
Heating Forced Air
Cooling Central A/C
Fireplaces Number 2
Fireplaces Type Stone
Equipment Cooktop, Oven - Wall, Oven - Double, Dishwasher, Refrigerator, Disposal, Built-In Microwave
Fireplace Y
Appliance Cooktop, Oven - Wall, Oven - Double, Dishwasher, Refrigerator, Disposal, Built-In Microwave
Heat Source Natural Gas
Laundry Main Floor
Exterior
Exterior Feature Deck(s), Patio(s)
Parking Features Inside Access
Garage Spaces 6.0
Water Access N
Roof Type Pitched,Shingle
Accessibility None
Porch Deck(s), Patio(s)
Attached Garage 3
Total Parking Spaces 6
Garage Y
Building
Lot Description Cul-de-sac
Story 2
Sewer Public Sewer
Water Public
Architectural Style Colonial, Traditional
Level or Stories 2
Additional Building Above Grade
Structure Type 9'+ Ceilings,High
New Construction N
Schools
Middle Schools Great Valley
High Schools Great Valley
School District Great Valley
Others
Senior Community No
Tax ID 54-03 -0023.01N0
Ownership Fee Simple
Security Features Security System
Read Less Info
Want to know what your home might be worth? Contact us for a FREE valuation!

Our team is ready to help you sell your home for the highest possible price ASAP

Bought with Michael Keller • Keller Williams Realty Devon-Wayne
"Molly's job is to find and attract mastery-based agents to the office, protect the culture, and make sure everyone is happy! "





