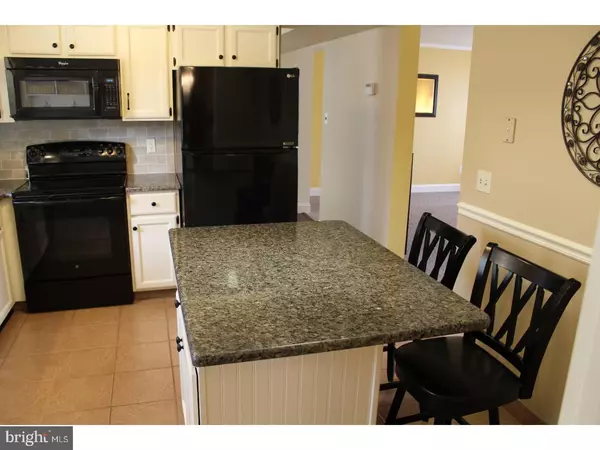$216,000
$224,900
4.0%For more information regarding the value of a property, please contact us for a free consultation.
3 Beds
2 Baths
1,592 SqFt
SOLD DATE : 10/30/2017
Key Details
Sold Price $216,000
Property Type Single Family Home
Sub Type Twin/Semi-Detached
Listing Status Sold
Purchase Type For Sale
Square Footage 1,592 sqft
Price per Sqft $135
Subdivision Meadow Wood
MLS Listing ID 1001719851
Sold Date 10/30/17
Style Colonial
Bedrooms 3
Full Baths 1
Half Baths 1
HOA Y/N N
Abv Grd Liv Area 1,592
Originating Board TREND
Year Built 1987
Annual Tax Amount $3,858
Tax Year 2017
Lot Size 8,712 Sqft
Acres 0.19
Lot Dimensions 71X125
Property Description
WOW! Nothing to do but unpack your bags. BEAUTIFUL, remodeled twin with loads of upgrades. NEW kitchen (2013) with granite countertops, white wood cabinets, chair rail molding, new appliances, ceramic tile backsplash and floors, double stainless steel under mount sink and island for the those quick meals on the go. Large living room with crown molding and 5 1/4 inch baseboard moldings. NEW wood floors installed in dining room. Convenient main floor laundry and mud room. Upstairs you will find the Master Bedroom (17 x 11) with W/I closet, new vanity area with wainscoting and oil rubbed bronze fixtures. The 2nd bedroom is about the same size as the master (16 x 12). The 3rd bedroom and newer hall bathroom complete the level. Other amenities include: Windows replaced (2009), Roof (2008), Hot water heater (2010), Garage door (2008), newer carpeting throughout, most rooms recently painted and ceiling fans in bedrooms and kitchen. Fenced in yard with patio is a great place to entertain friends or for the little ones to play. Oversized driveway allows for plenty of parking. No storage concerns with floored attic space, shed and 1 car garage. NO HOA FEES. Award winning Pennridge School District. Schedule your appointment today! This one won't last!
Location
State PA
County Bucks
Area West Rockhill Twp (10152)
Zoning SR
Rooms
Other Rooms Living Room, Dining Room, Primary Bedroom, Bedroom 2, Kitchen, Bedroom 1, Laundry, Attic
Interior
Interior Features Kitchen - Island, Butlers Pantry, Ceiling Fan(s), Kitchen - Eat-In
Hot Water Electric
Heating Heat Pump - Electric BackUp, Forced Air
Cooling Central A/C
Flooring Wood, Fully Carpeted, Tile/Brick
Equipment Dishwasher, Disposal, Energy Efficient Appliances, Built-In Microwave
Fireplace N
Window Features Energy Efficient,Replacement
Appliance Dishwasher, Disposal, Energy Efficient Appliances, Built-In Microwave
Laundry Main Floor
Exterior
Exterior Feature Patio(s), Porch(es)
Garage Spaces 4.0
Fence Other
Utilities Available Cable TV
Water Access N
Roof Type Pitched,Shingle
Accessibility None
Porch Patio(s), Porch(es)
Attached Garage 1
Total Parking Spaces 4
Garage Y
Building
Lot Description Level, Front Yard, Rear Yard, SideYard(s)
Story 2
Sewer Public Sewer
Water Public
Architectural Style Colonial
Level or Stories 2
Additional Building Above Grade
New Construction N
Schools
School District Pennridge
Others
Senior Community No
Tax ID 52-026-047
Ownership Fee Simple
Acceptable Financing Conventional, VA, FHA 203(b), USDA
Listing Terms Conventional, VA, FHA 203(b), USDA
Financing Conventional,VA,FHA 203(b),USDA
Read Less Info
Want to know what your home might be worth? Contact us for a FREE valuation!

Our team is ready to help you sell your home for the highest possible price ASAP

Bought with Scott Newell • RE/MAX Realty Group-Lansdale
"Molly's job is to find and attract mastery-based agents to the office, protect the culture, and make sure everyone is happy! "





