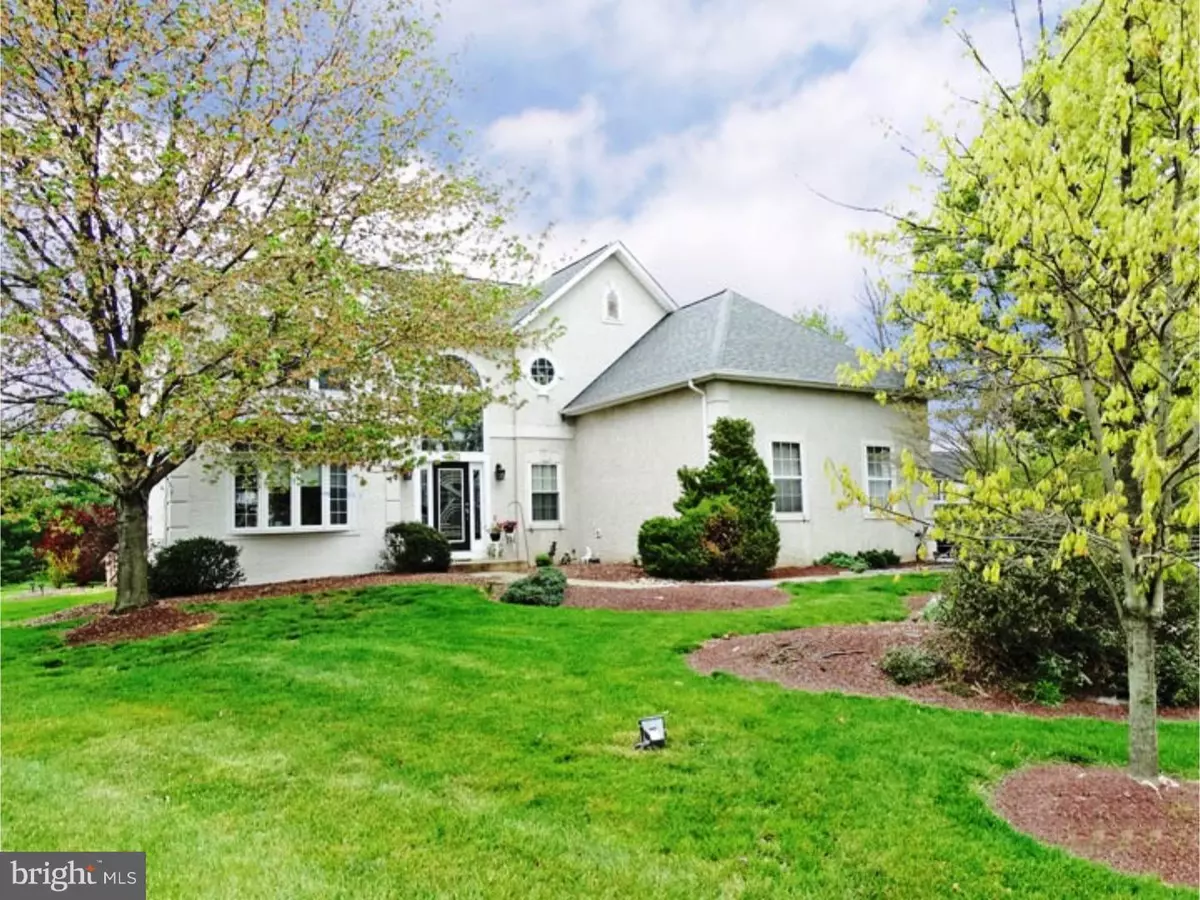$495,000
$510,000
2.9%For more information regarding the value of a property, please contact us for a free consultation.
4 Beds
3 Baths
2,724 SqFt
SOLD DATE : 06/22/2016
Key Details
Sold Price $495,000
Property Type Single Family Home
Sub Type Detached
Listing Status Sold
Purchase Type For Sale
Square Footage 2,724 sqft
Price per Sqft $181
Subdivision Hidden Oaks
MLS Listing ID 1002585541
Sold Date 06/22/16
Style Colonial
Bedrooms 4
Full Baths 2
Half Baths 1
HOA Y/N N
Abv Grd Liv Area 2,724
Originating Board TREND
Year Built 1995
Annual Tax Amount $9,663
Tax Year 2016
Lot Size 0.738 Acres
Acres 0.74
Lot Dimensions 57X143
Property Description
Beautifully set on a picturesque tree lined Cul-du-sac this Hidden Oaks home delightfully blends contemporary and colonial. Artful etched and stained glass entry to 2-story foyer with 2nd flr balcony; open floor plan offers formal living room with bay window dressed in elegant custom window treatment and gleaming wood floors with contrasting wood inset continuing through to the formal Dining room. Expansive Addition provides an entertainment size Family room with warm wood finished cathedral ceiling with cross beams, Skylights, ceiling fan and gas fireplace; glass block archway opens to the Expanded Breakfast room with bar offering tremendous space for family gatherings or entertaining. Discover the marbled onyx Granite Kitchen counter and decorative tile backsplash and full breakfast bar top, Stainless steel appliances, planning desk and tiled bench provide storage by glass doors leading to Trex deck overlooking lush green back yard, privately ensconce by mature trees. Upgraded powder room and full laundry room with tub/sink complete this level. 2nd level balcony leads to double door entry to king size master suite with coffered ceiling, accent lighting and ceiling fan, deep walk-in closet plus full wall closet, sumptuous bath with soaking tub and glass stall shower, double bowl vanity, designer tile offers zest, wall to wall mirrored cabinetry provides sleek storage. Centrally located ceramic tiled bath with double bowl vanity; 3 additional window bright bedrooms with ample closet space and ceiling fans. You will enjoy this professionally Finished Basement with completely open design and plenty of lighting, currently equipped as a Pilates studio. Located a quick walk away from ball parks and recreational amenities offered at the LMT Complex. Worth mentioning: new high-efficiency Heater and Central 2014
Location
State PA
County Bucks
Area Lower Makefield Twp (10120)
Zoning R2
Rooms
Other Rooms Living Room, Dining Room, Primary Bedroom, Bedroom 2, Bedroom 3, Kitchen, Family Room, Bedroom 1, Laundry, Other, Attic
Basement Full, Fully Finished
Interior
Interior Features Primary Bath(s), Butlers Pantry, Skylight(s), Ceiling Fan(s), Stain/Lead Glass, Sprinkler System, Stall Shower, Dining Area
Hot Water Natural Gas
Heating Gas, Forced Air
Cooling Central A/C
Flooring Fully Carpeted, Vinyl, Tile/Brick
Fireplaces Number 1
Equipment Oven - Double, Oven - Self Cleaning, Dishwasher, Disposal, Built-In Microwave
Fireplace Y
Window Features Bay/Bow
Appliance Oven - Double, Oven - Self Cleaning, Dishwasher, Disposal, Built-In Microwave
Heat Source Natural Gas
Laundry Main Floor
Exterior
Exterior Feature Deck(s)
Parking Features Inside Access, Garage Door Opener
Garage Spaces 5.0
Utilities Available Cable TV
Water Access N
Roof Type Pitched,Shingle
Accessibility None
Porch Deck(s)
Attached Garage 2
Total Parking Spaces 5
Garage Y
Building
Lot Description Cul-de-sac
Story 2
Foundation Concrete Perimeter
Sewer Public Sewer
Water Public
Architectural Style Colonial
Level or Stories 2
Additional Building Above Grade
Structure Type Cathedral Ceilings,9'+ Ceilings,High
New Construction N
Schools
Elementary Schools Edgewood
Middle Schools Charles H Boehm
High Schools Pennsbury
School District Pennsbury
Others
Senior Community No
Tax ID 20-057-141
Ownership Fee Simple
Security Features Security System
Read Less Info
Want to know what your home might be worth? Contact us for a FREE valuation!

Our team is ready to help you sell your home for the highest possible price ASAP

Bought with Mark A Redding • BHHS Fox & Roach -Yardley/Newtown
"Molly's job is to find and attract mastery-based agents to the office, protect the culture, and make sure everyone is happy! "





