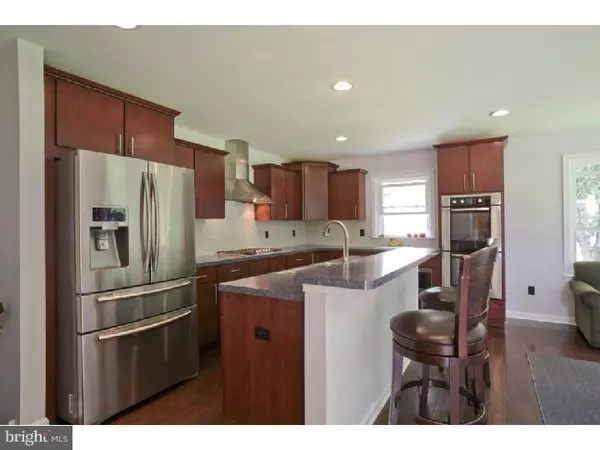$295,000
$310,000
4.8%For more information regarding the value of a property, please contact us for a free consultation.
3 Beds
2 Baths
1,592 SqFt
SOLD DATE : 01/30/2015
Key Details
Sold Price $295,000
Property Type Single Family Home
Sub Type Detached
Listing Status Sold
Purchase Type For Sale
Square Footage 1,592 sqft
Price per Sqft $185
Subdivision Yardley Terr
MLS Listing ID 1002557627
Sold Date 01/30/15
Style Bungalow
Bedrooms 3
Full Baths 2
HOA Y/N N
Abv Grd Liv Area 1,592
Originating Board TREND
Year Built 1973
Annual Tax Amount $4,877
Tax Year 2014
Lot Size 0.275 Acres
Acres 0.28
Lot Dimensions 80X150
Property Description
Don't miss your chance to live in Yardley Boro in this completely remodeled, upgraded and charming ranch home. The location is perfect for walking into town, strolling along Lake Afton, sitting by the lake at Starbucks, or visiting one of the watering holes or restaurants in charming downtown Yardley. Recent improvements (2010-2011) include a magnificent kitchen/California room combination with hardwood floors throughout, stainless steel appliances, double oven, microwave and island. Off the kitchen is a master suite with walk-in closet and full upgraded bath. Living room also features hardwood floors and gas fireplace for those chilly nights. Laundry area is on the first floor and provides a door to the outside. Proceed down the hallway and you will find two additional bedrooms and a full bath. There is a beautiful deck off the California room to enjoy lazy summer meals and entertaining. The yard is plentiful to store your kayak or canoe for summer fun. The front porch is the perfect setting for morning coffee or visiting with the neighbors. Easy commute to Philadelphia, New York or Princeton....Yardley Station is just blocks away! Less than the cost of many townhomes in the area.....single family living. This home is just waiting for its new owner!
Location
State PA
County Bucks
Area Yardley Boro (10154)
Zoning R1
Rooms
Other Rooms Living Room, Primary Bedroom, Bedroom 2, Kitchen, Bedroom 1, Laundry, Attic
Basement Full, Unfinished
Interior
Interior Features Primary Bath(s), Kitchen - Island, Ceiling Fan(s), Stall Shower, Kitchen - Eat-In
Hot Water Natural Gas
Heating Gas, Hot Water
Cooling Central A/C
Flooring Wood
Fireplaces Number 1
Equipment Cooktop, Oven - Double, Oven - Self Cleaning, Dishwasher, Built-In Microwave
Fireplace Y
Appliance Cooktop, Oven - Double, Oven - Self Cleaning, Dishwasher, Built-In Microwave
Heat Source Natural Gas
Laundry Main Floor
Exterior
Exterior Feature Deck(s), Porch(es)
Utilities Available Cable TV
Water Access N
Roof Type Shingle
Accessibility None
Porch Deck(s), Porch(es)
Garage N
Building
Lot Description Level
Story 1
Foundation Concrete Perimeter
Sewer Public Sewer
Water Public
Architectural Style Bungalow
Level or Stories 1
Additional Building Above Grade
Structure Type 9'+ Ceilings
New Construction N
Schools
School District Pennsbury
Others
Tax ID 54-009-062-001
Ownership Fee Simple
Acceptable Financing Conventional, FHA 203(b)
Listing Terms Conventional, FHA 203(b)
Financing Conventional,FHA 203(b)
Read Less Info
Want to know what your home might be worth? Contact us for a FREE valuation!

Our team is ready to help you sell your home for the highest possible price ASAP

Bought with Maureen Nolte • Century 21 Veterans
"Molly's job is to find and attract mastery-based agents to the office, protect the culture, and make sure everyone is happy! "





