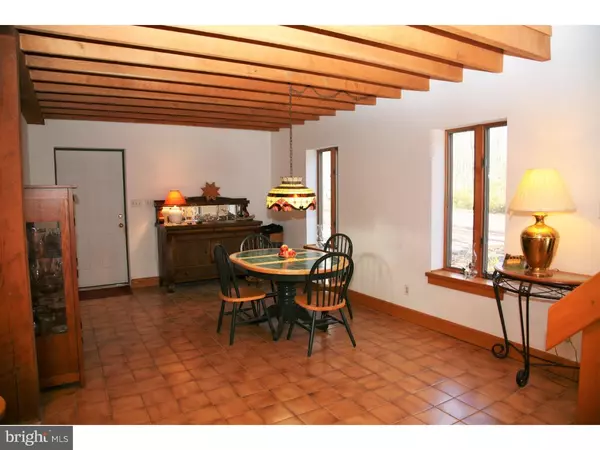$380,000
$399,900
5.0%For more information regarding the value of a property, please contact us for a free consultation.
3 Beds
2 Baths
2,600 SqFt
SOLD DATE : 05/12/2017
Key Details
Sold Price $380,000
Property Type Single Family Home
Sub Type Detached
Listing Status Sold
Purchase Type For Sale
Square Footage 2,600 sqft
Price per Sqft $146
Subdivision Ridge Valley
MLS Listing ID 1002594291
Sold Date 05/12/17
Style Other
Bedrooms 3
Full Baths 1
Half Baths 1
HOA Y/N N
Abv Grd Liv Area 2,600
Originating Board TREND
Year Built 1987
Annual Tax Amount $6,297
Tax Year 2016
Lot Size 10.250 Acres
Acres 10.25
Lot Dimensions 105X1846X367X1911'
Property Description
Welcome to paradise, nestled in the rolling hills of Bucks County, backing up to state lands, there is a jewel, hidden about 600 feet off the road waiting to be discovered. An incredible custom built home, sitting on over 10.25 acres is as solid as they come. From the open space floor plan, with exposed red oak beams, radiant heated tile floor, floor to ceiling river rock wall with Vermont casting woodstove. Southern exposure allows abundant sunlight to stream inside. The main level with radiant heated flooring brings instant happiness to us cold footed people, with spacious rooms this 2600 sq ft home was built with custom features like 9 inch thick walls for extra strength and insulation (R30). Looking up you will notice the craftsmanship, quality and attention to detail, like the exposed oak beams in ceiling throughout. The living room with dual sliders, wall to wall custom built in entertainment center, and wood burning stove, round off the south side. The Upper floor with Beautiful hardwood floors throughout provides 3 bedrooms, oversized full bath, and loft style office workspace. Upon entry through the oversized 2 car garage with workshop above, provides an additional 600 sq. ft. A new Roof and well pump, and upgrades galore, you will be in for a great home. The kitchen island area with seating and sink, to the spacious cooking area, flows freely like the rest of open space in the home. Moving outside you will find a 2 story barn with room for 3 cars inside and oversized car port on the south side. The 2nd story is barn wood siding with custom built gothic trestles and another huge 32 x 25 workshop with possibilities that are endless. easily access major highways in minutes to Rt# 563 RT# 309, Rt#113 RT #78 Pa TPK
Location
State PA
County Bucks
Area West Rockhill Twp (10152)
Zoning RC
Direction East
Rooms
Other Rooms Living Room, Dining Room, Primary Bedroom, Bedroom 2, Kitchen, Bedroom 1, Laundry, Other, Attic
Interior
Interior Features Kitchen - Island, Stain/Lead Glass, Stove - Wood, Exposed Beams, Dining Area
Hot Water S/W Changeover
Heating Oil, Wood Burn Stove, Hot Water, Baseboard, Radiant, Zoned
Cooling Wall Unit
Flooring Wood, Tile/Brick
Fireplaces Type Stone
Equipment Built-In Range, Oven - Self Cleaning, Dishwasher, Built-In Microwave
Fireplace N
Window Features Energy Efficient
Appliance Built-In Range, Oven - Self Cleaning, Dishwasher, Built-In Microwave
Heat Source Oil, Wood
Laundry Main Floor
Exterior
Exterior Feature Patio(s)
Parking Features Inside Access, Garage Door Opener, Oversized
Garage Spaces 7.0
Utilities Available Cable TV
Water Access N
Roof Type Pitched,Shingle
Accessibility None
Porch Patio(s)
Total Parking Spaces 7
Garage Y
Building
Lot Description Level, Trees/Wooded, Front Yard, Rear Yard, SideYard(s)
Story 2
Foundation Slab
Sewer On Site Septic
Water Well
Architectural Style Other
Level or Stories 2
Additional Building Above Grade
Structure Type 9'+ Ceilings
New Construction N
Schools
Middle Schools Pennridge North
High Schools Pennridge
School District Pennridge
Others
Senior Community No
Tax ID 52-003-100-004
Ownership Fee Simple
Acceptable Financing Conventional, VA, FHA 203(b), USDA
Listing Terms Conventional, VA, FHA 203(b), USDA
Financing Conventional,VA,FHA 203(b),USDA
Read Less Info
Want to know what your home might be worth? Contact us for a FREE valuation!

Our team is ready to help you sell your home for the highest possible price ASAP

Bought with Julia Bossert Roush • Robert G Cope Inc Realtors
"Molly's job is to find and attract mastery-based agents to the office, protect the culture, and make sure everyone is happy! "





