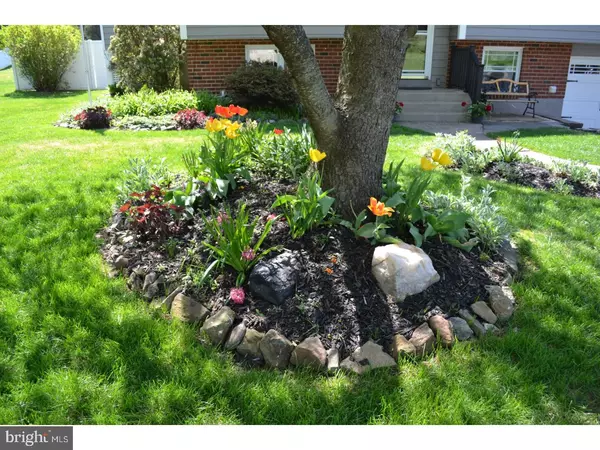$313,000
$310,000
1.0%For more information regarding the value of a property, please contact us for a free consultation.
3 Beds
2 Baths
2,240 SqFt
SOLD DATE : 07/13/2017
Key Details
Sold Price $313,000
Property Type Single Family Home
Sub Type Detached
Listing Status Sold
Purchase Type For Sale
Square Footage 2,240 sqft
Price per Sqft $139
Subdivision Woodbrook
MLS Listing ID 1000084016
Sold Date 07/13/17
Style Colonial,Bi-level
Bedrooms 3
Full Baths 1
Half Baths 1
HOA Y/N N
Abv Grd Liv Area 2,240
Originating Board TREND
Year Built 1968
Annual Tax Amount $5,358
Tax Year 2017
Lot Size 0.332 Acres
Acres 0.33
Lot Dimensions 98X196
Property Description
Magnificent Bilevel in excellent condition in desirable Woodbrook situated on a great street and beautiful 98 foot by 196 foot lot.Main level features spacious living room with bow picture window and hardwood floors,modern eatin kitchen completely upgraded in 2012 with Kraftmaid cabinetry,granite counters,cathedral ceiling and porcelain tile floor,dining area,and sliders to great room porch,main bedroom with light/ceiling fan,hall bathroom and two additional bedrooms with celing fans. Lower level has a spacious family room with wood burning pellet stove and French doors to outside patio,modern powder room,combination utility and laundry room and oversized one car garage.The stunning kitchen has raised ceiling with lights galore-high hats,above and below counter lighting,lights in the cabinets,stainless steel appliances including Kenmore gas stove,Whirlpool microwave and dishwasher,tile backsplash and granite island.Enjoy the spacious deck perfect for barbecues,entertaining and family outings overlooking a great fenced in backyard with storage shed.This fine home is maintenance free with Crane siding and upgraded windows,gas hot air heat and central air,beautiful landscaping and parking for 4 plus cars.There is a one year home warranty to the buyer at settlement.Inspect and make a serious offer!
Location
State PA
County Delaware
Area Aston Twp (10402)
Zoning RESI
Rooms
Other Rooms Living Room, Dining Room, Primary Bedroom, Bedroom 2, Kitchen, Family Room, Bedroom 1
Basement Full
Interior
Interior Features Kitchen - Eat-In
Hot Water Natural Gas
Heating Gas, Forced Air
Cooling Central A/C
Fireplaces Number 1
Fireplace Y
Heat Source Natural Gas
Laundry Basement
Exterior
Garage Spaces 4.0
Water Access N
Accessibility None
Total Parking Spaces 4
Garage N
Building
Sewer Public Sewer
Water Public
Architectural Style Colonial, Bi-level
Additional Building Above Grade
New Construction N
Schools
Elementary Schools Pennell
Middle Schools Northley
High Schools Sun Valley
School District Penn-Delco
Others
Senior Community No
Tax ID 02-00-00005-13
Ownership Fee Simple
Read Less Info
Want to know what your home might be worth? Contact us for a FREE valuation!

Our team is ready to help you sell your home for the highest possible price ASAP

Bought with Karen M Dauber • Long & Foster Real Estate, Inc.
"Molly's job is to find and attract mastery-based agents to the office, protect the culture, and make sure everyone is happy! "





