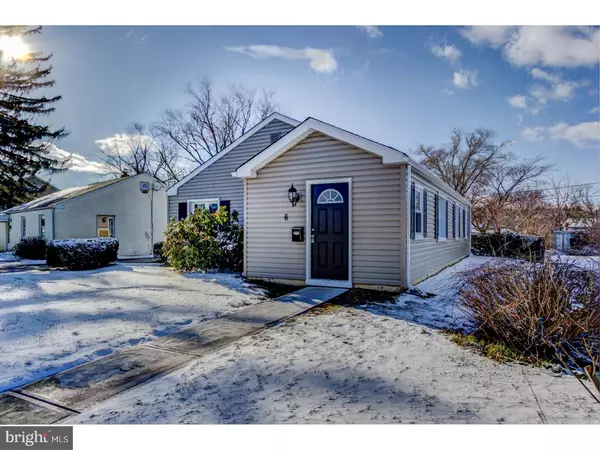$185,000
$195,000
5.1%For more information regarding the value of a property, please contact us for a free consultation.
3 Beds
1 Bath
1,140 SqFt
SOLD DATE : 04/24/2017
Key Details
Sold Price $185,000
Property Type Single Family Home
Sub Type Detached
Listing Status Sold
Purchase Type For Sale
Square Footage 1,140 sqft
Price per Sqft $162
Subdivision Aston Arms
MLS Listing ID 1000080036
Sold Date 04/24/17
Style Ranch/Rambler
Bedrooms 3
Full Baths 1
HOA Y/N N
Abv Grd Liv Area 1,140
Originating Board TREND
Year Built 1946
Annual Tax Amount $3,428
Tax Year 2017
Lot Size 7,187 Sqft
Acres 0.16
Lot Dimensions 68X130
Property Description
Welcome home to this beautifully renovated Pancoast Avenue rancher, complete with a two-car garage! Just about everything in the home is new. The exterior boasts new siding, roof and gutters, and all new windows. Inside find a new kitchen with granite counters, tile backsplash and stainless appliances, engineered hardwood floors in the kitchen and living rooms, new carpet in the hall and bedrooms, newly remodeled bathroom, new doors and trim, fresh neutral paint scheme throughout, and new HVAC system. In the back is a two-car garage with new roof and gutters, and a fenced in yard with lots of potential. This promises to be a low-maintenance home for years to come. Great neighborhood with good commutes to Philadelphia, Wilmington and West Chester. Come and enjoy!
Location
State PA
County Delaware
Area Aston Twp (10402)
Zoning R-10
Rooms
Other Rooms Living Room, Primary Bedroom, Bedroom 2, Kitchen, Bedroom 1, Laundry, Other
Interior
Hot Water Electric
Heating Heat Pump - Electric BackUp, Forced Air
Cooling Central A/C
Fireplace N
Laundry Main Floor
Exterior
Garage Spaces 4.0
Water Access N
Accessibility None
Total Parking Spaces 4
Garage N
Building
Story 1
Sewer Public Sewer
Water Public
Architectural Style Ranch/Rambler
Level or Stories 1
Additional Building Above Grade
New Construction N
Schools
Elementary Schools Aston
Middle Schools Northley
High Schools Sun Valley
School District Penn-Delco
Others
Senior Community No
Tax ID 02-00-01795-00
Ownership Fee Simple
Read Less Info
Want to know what your home might be worth? Contact us for a FREE valuation!

Our team is ready to help you sell your home for the highest possible price ASAP

Bought with John C Williams • RE/MAX Hearthstone Realty
"Molly's job is to find and attract mastery-based agents to the office, protect the culture, and make sure everyone is happy! "





