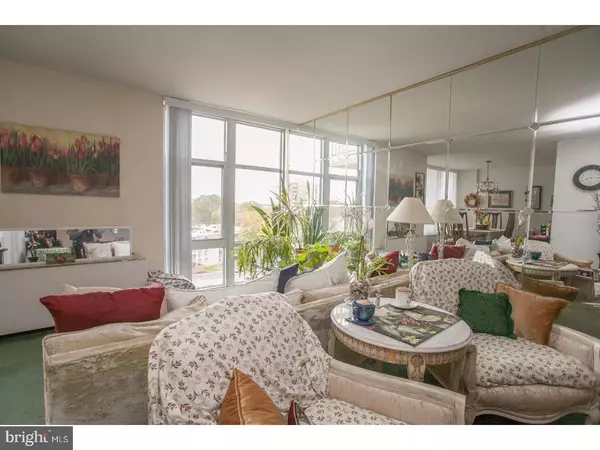$99,999
$99,999
For more information regarding the value of a property, please contact us for a free consultation.
2 Beds
2 Baths
1,251 SqFt
SOLD DATE : 12/27/2017
Key Details
Sold Price $99,999
Property Type Single Family Home
Sub Type Unit/Flat/Apartment
Listing Status Sold
Purchase Type For Sale
Square Footage 1,251 sqft
Price per Sqft $79
Subdivision Wynnefield Heights
MLS Listing ID 1004117441
Sold Date 12/27/17
Style Straight Thru
Bedrooms 2
Full Baths 2
HOA Fees $744/mo
HOA Y/N N
Abv Grd Liv Area 1,251
Originating Board TREND
Year Built 1970
Annual Tax Amount $1,085
Tax Year 2017
Property Description
2 bedroom, 2 full baths, 9th Floor condo with nice views and afternoon sun! This bright condo needs some updating but the price reflects that. Customize it to your liking and get some instant equity. Another similar unit just sold for 135k. This particular unit has a master suite with washer & dryer, a second bedroom, and a second hallway bathroom in the hallway. The main living area features an open living room, separate dining room area that looks out at the views, and a small galley kitchen with all the necessary appliances including gas range, dishwasher, & fridge. The condo fees cover all utilities including cable and internet. The condo fee hasn't gone up in over 10 years either. The whole building just had all of the windows replaced. These windows for this unit are completely paid for so you won't have any additional expense there.
Location
State PA
County Philadelphia
Area 19131 (19131)
Zoning RM4
Rooms
Other Rooms Living Room, Dining Room, Primary Bedroom, Kitchen, Bedroom 1
Interior
Interior Features Primary Bath(s)
Hot Water Natural Gas
Heating Electric
Cooling Central A/C
Fireplace N
Heat Source Electric
Laundry Main Floor
Exterior
Amenities Available Swimming Pool
Water Access N
Accessibility Mobility Improvements
Garage N
Building
Sewer Public Sewer
Water Public
Architectural Style Straight Thru
Additional Building Above Grade
New Construction N
Schools
School District The School District Of Philadelphia
Others
HOA Fee Include Pool(s),Common Area Maintenance,Ext Bldg Maint,Trash,Electricity,Heat,Water,Sewer,Cook Fee
Senior Community No
Tax ID 888520494
Ownership Condominium
Acceptable Financing Conventional
Listing Terms Conventional
Financing Conventional
Read Less Info
Want to know what your home might be worth? Contact us for a FREE valuation!

Our team is ready to help you sell your home for the highest possible price ASAP

Bought with Sandra Cherry • BHHS Fox & Roach-Gladwyne
"Molly's job is to find and attract mastery-based agents to the office, protect the culture, and make sure everyone is happy! "





