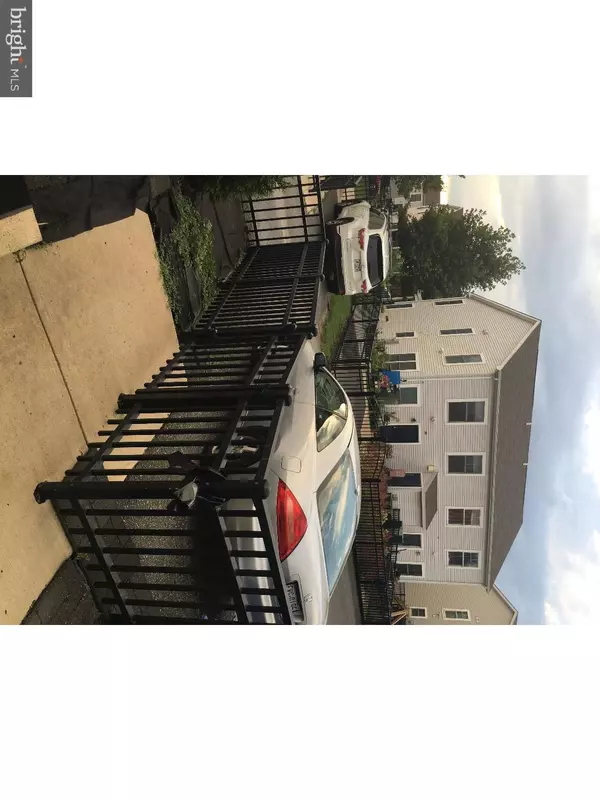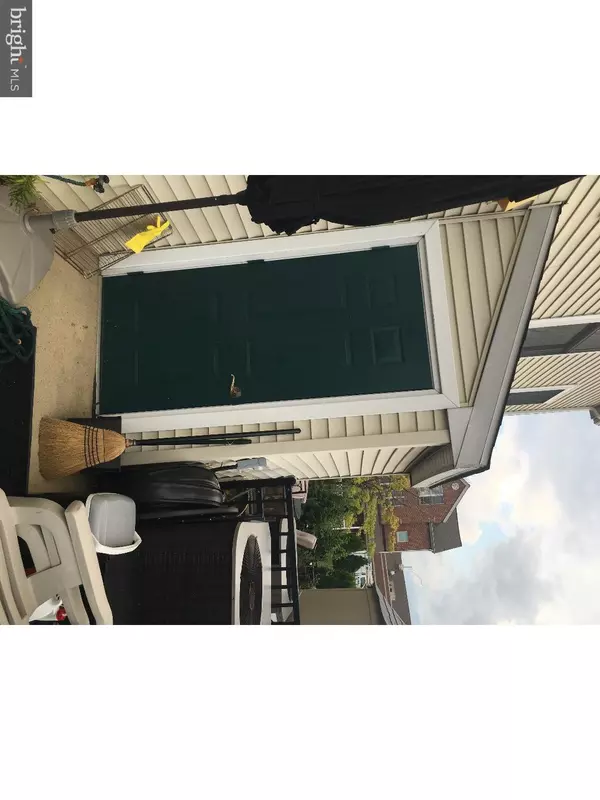$175,000
$235,000
25.5%For more information regarding the value of a property, please contact us for a free consultation.
4 Beds
3 Baths
1,973 SqFt
SOLD DATE : 04/28/2017
Key Details
Sold Price $175,000
Property Type Single Family Home
Sub Type Twin/Semi-Detached
Listing Status Sold
Purchase Type For Sale
Square Footage 1,973 sqft
Price per Sqft $88
Subdivision Grays Ferry
MLS Listing ID 1003643265
Sold Date 04/28/17
Style Traditional
Bedrooms 4
Full Baths 2
Half Baths 1
HOA Fees $50/mo
HOA Y/N Y
Abv Grd Liv Area 1,973
Originating Board TREND
Year Built 2005
Annual Tax Amount $1,905
Tax Year 2017
Lot Size 2,913 Sqft
Acres 0.07
Lot Dimensions 34X85
Property Description
Only 12 years young! Come take a walk through this fantastic townhouse in Grays Ferry Estates. Some of the many wonderful features of this 4 bedroom 2 1/2 bath home are an open living and dining room, kitchen with lots of cabinet space, and a cozy den to snuggle and watch tv. Half bath on this level also. The second floor has 3 spacious bedrooms, a full bathroom, and laundry room. The third level has a full master suite, complete with full bathroom, and walk in closet. Very nice yard, perfect for summer bbq's, and the shed is included, for additional storage space. Central air, carport, this home has it all! A must see! Property is being sold as-is. Owner will make no repairs. Minutes from the expressway and close to everything!
Location
State PA
County Philadelphia
Area 19145 (19145)
Zoning RM1
Rooms
Other Rooms Living Room, Dining Room, Primary Bedroom, Bedroom 2, Bedroom 3, Kitchen, Family Room, Bedroom 1, Laundry
Interior
Interior Features Kitchen - Eat-In
Hot Water Electric
Heating Gas, Forced Air
Cooling Central A/C
Fireplace N
Heat Source Natural Gas
Laundry Upper Floor
Exterior
Water Access N
Accessibility None
Garage N
Building
Story 2
Sewer Public Sewer
Water Public
Architectural Style Traditional
Level or Stories 2
Additional Building Above Grade
New Construction N
Schools
School District The School District Of Philadelphia
Others
Senior Community No
Tax ID 482409300
Ownership Fee Simple
Acceptable Financing Conventional, VA, FHA 203(b)
Listing Terms Conventional, VA, FHA 203(b)
Financing Conventional,VA,FHA 203(b)
Read Less Info
Want to know what your home might be worth? Contact us for a FREE valuation!

Our team is ready to help you sell your home for the highest possible price ASAP

Bought with Tom Englett • BHHS Fox & Roach-Center City Walnut
"Molly's job is to find and attract mastery-based agents to the office, protect the culture, and make sure everyone is happy! "





