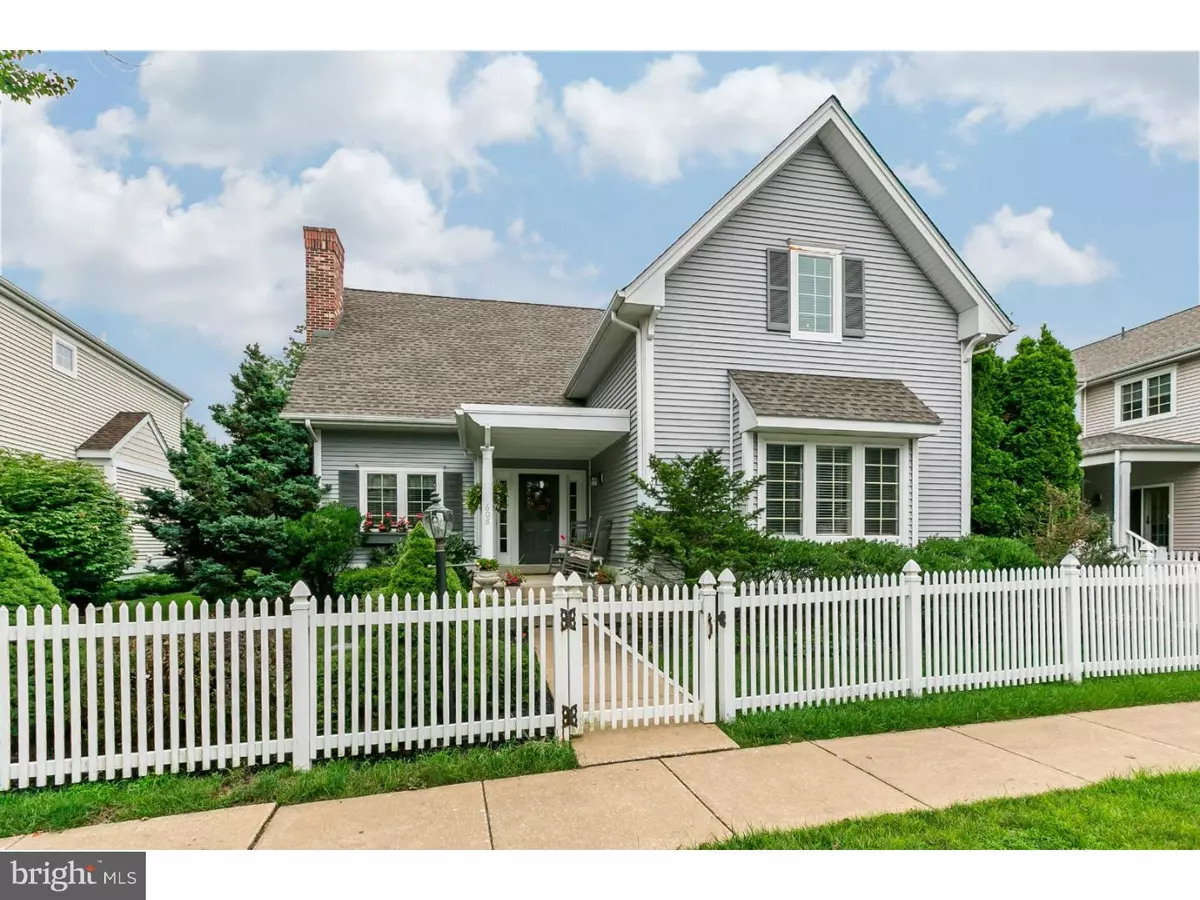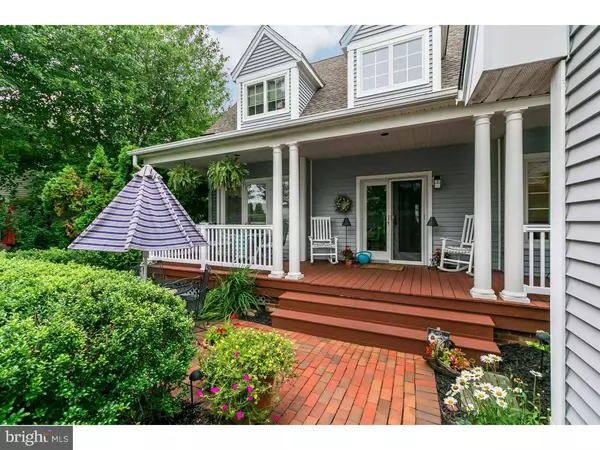$430,000
$425,000
1.2%For more information regarding the value of a property, please contact us for a free consultation.
3 Beds
3 Baths
2,757 SqFt
SOLD DATE : 09/23/2016
Key Details
Sold Price $430,000
Property Type Single Family Home
Sub Type Detached
Listing Status Sold
Purchase Type For Sale
Square Footage 2,757 sqft
Price per Sqft $155
Subdivision Eagleview
MLS Listing ID 1003580289
Sold Date 09/23/16
Style Colonial
Bedrooms 3
Full Baths 2
Half Baths 1
HOA Fees $59/mo
HOA Y/N Y
Abv Grd Liv Area 2,757
Originating Board TREND
Year Built 1993
Annual Tax Amount $6,108
Tax Year 2016
Lot Size 7,206 Sqft
Acres 0.17
Lot Dimensions 0X0
Property Description
We met a neighbor as we were putting up the for sale sign. He enthusiastically exclaimed how he loved living in The Gardens and all the activities within the community and at the Town Center. You will love the walkability of the neighborhood too! Tap it all from this former Sundance model home. Formal Living Room with vaulted ceiling and fireplace, Family Room adjoining open Kitchen with breakfast bar for casual meals and a more formal dining area. First floor master bedroom with en suite bath and walk in closet. It's all about those porches! The charming front porch is just the beginning! French doors from the dining area open onto the rear porch overlooking beautiful perennial gardens. A winsome brick walkway leads to the detached 2 car garage. Head back inside and upstairs to a gallery hallway, 2 more spacious bedrooms serviced by a hall bath and a loft space with overlook to downstairs - potential here for 4th bedroom! That's not all - the basement is finished with another family room and game area and lots of storage. The many amenities of Eagleview - the Town Center, community pool, sports fields, farmers market and more - are just a short walk away. After you visit, you'll know this one is just right! (new roof in 2015, newer HVAC, new railings on porch)
Location
State PA
County Chester
Area Uwchlan Twp (10333)
Zoning PCID
Rooms
Other Rooms Living Room, Dining Room, Primary Bedroom, Bedroom 2, Kitchen, Family Room, Bedroom 1, Other
Basement Full
Interior
Interior Features Primary Bath(s), Kitchen - Island, Butlers Pantry, Ceiling Fan(s), Kitchen - Eat-In
Hot Water Natural Gas
Heating Gas, Forced Air
Cooling Central A/C
Flooring Wood, Fully Carpeted, Tile/Brick
Fireplaces Number 1
Equipment Built-In Range, Dishwasher, Disposal
Fireplace Y
Appliance Built-In Range, Dishwasher, Disposal
Heat Source Natural Gas
Laundry Main Floor
Exterior
Exterior Feature Porch(es)
Garage Spaces 4.0
Utilities Available Cable TV
Amenities Available Swimming Pool, Tennis Courts, Club House
Water Access N
Roof Type Pitched,Shingle
Accessibility None
Porch Porch(es)
Total Parking Spaces 4
Garage Y
Building
Story 1.5
Sewer Public Sewer
Water Public
Architectural Style Colonial
Level or Stories 1.5
Additional Building Above Grade
Structure Type 9'+ Ceilings
New Construction N
Schools
School District Downingtown Area
Others
HOA Fee Include Pool(s),Common Area Maintenance
Senior Community No
Tax ID 33-04A-0025
Ownership Fee Simple
Read Less Info
Want to know what your home might be worth? Contact us for a FREE valuation!

Our team is ready to help you sell your home for the highest possible price ASAP

Bought with Peggy Hiller • BHHS Fox&Roach-Newtown Square
"Molly's job is to find and attract mastery-based agents to the office, protect the culture, and make sure everyone is happy! "





