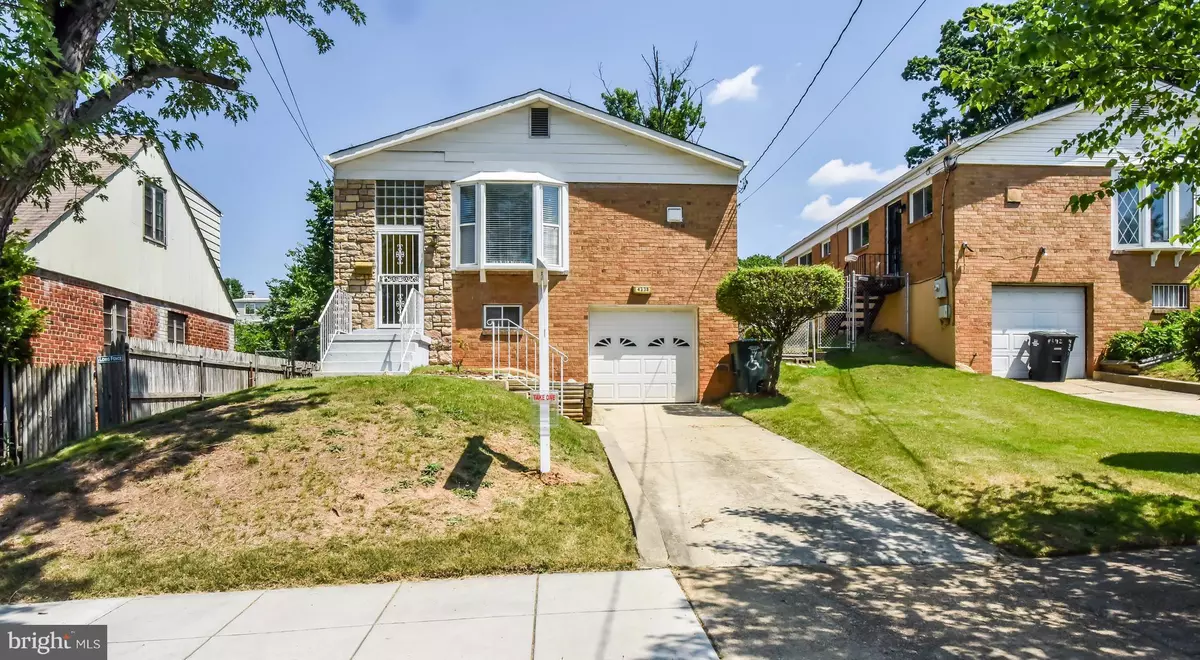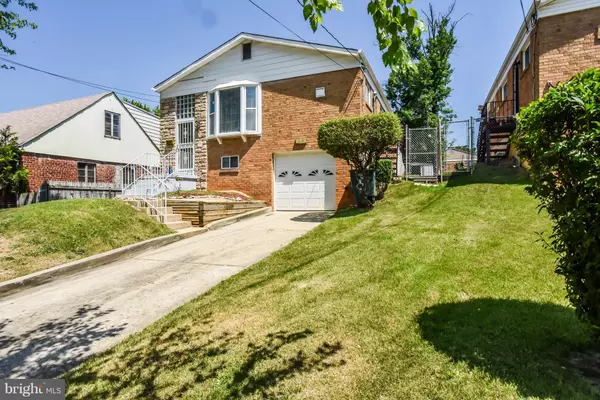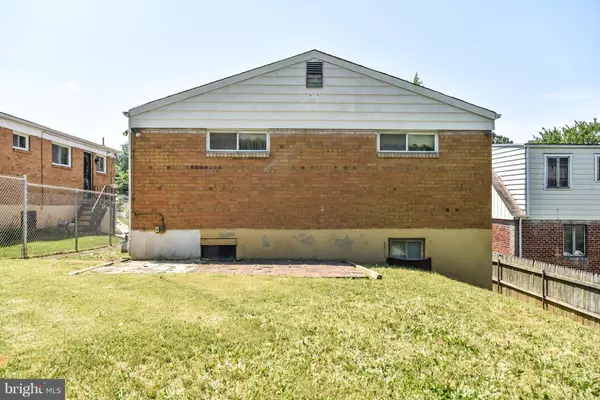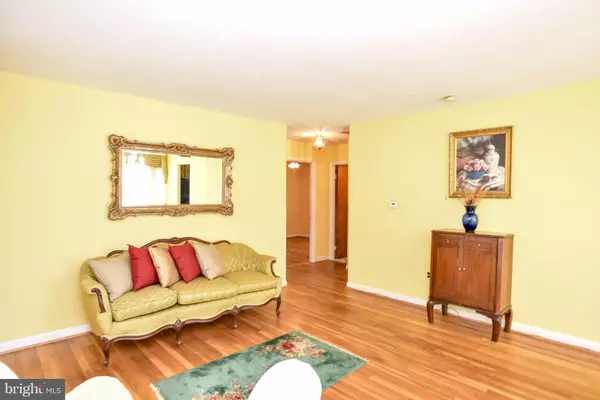$325,000
$365,000
11.0%For more information regarding the value of a property, please contact us for a free consultation.
3 Beds
2 Baths
4,158 Sqft Lot
SOLD DATE : 10/31/2017
Key Details
Sold Price $325,000
Property Type Single Family Home
Sub Type Detached
Listing Status Sold
Purchase Type For Sale
Subdivision Fort Dupont Park
MLS Listing ID 1000186749
Sold Date 10/31/17
Style Split Foyer
Bedrooms 3
Full Baths 2
HOA Y/N N
Originating Board MRIS
Year Built 1961
Annual Tax Amount $690
Tax Year 2016
Lot Size 4,158 Sqft
Acres 0.1
Property Description
PRICE REDUCTION!Seller prefers Sheridan Title/Home Warranty! Move N Condition Split Foyer w/an Attached Garage, Spacious Living and Dining Rooms w/a Large Recreation Room ready for entertaining. Public Record incorrect. There are 3 bedrooms up and a den in the lower level! Main Bath renovated in 2012.Home Warranty/Sheridan Title!.Estate Sale!Open 8-6-17, 1-3 pm
Location
State DC
County Washington
Rooms
Basement Outside Entrance, Sump Pump, Fully Finished
Interior
Interior Features Kitchen - Eat-In, Kitchen - Table Space, Dining Area, Wood Floors, Floor Plan - Traditional
Hot Water Natural Gas
Heating Central
Cooling Central A/C
Equipment Dishwasher, Disposal, Dryer, Washer, Oven - Wall, Oven/Range - Electric, Refrigerator, Microwave, Humidifier, Exhaust Fan, Cooktop
Fireplace N
Appliance Dishwasher, Disposal, Dryer, Washer, Oven - Wall, Oven/Range - Electric, Refrigerator, Microwave, Humidifier, Exhaust Fan, Cooktop
Heat Source Natural Gas
Exterior
Parking Features Basement Garage, Garage Door Opener
Garage Spaces 1.0
Water Access N
Accessibility >84\" Garage Door
Attached Garage 1
Total Parking Spaces 1
Garage Y
Private Pool N
Building
Story 2
Sewer Public Sewer
Water Public
Architectural Style Split Foyer
Level or Stories 2
New Construction N
Schools
Middle Schools Sousa
School District District Of Columbia Public Schools
Others
Senior Community No
Tax ID 5390//0811
Ownership Fee Simple
Special Listing Condition Standard
Read Less Info
Want to know what your home might be worth? Contact us for a FREE valuation!

Our team is ready to help you sell your home for the highest possible price ASAP

Bought with Melanie Davis • RE/MAX Allegiance
"Molly's job is to find and attract mastery-based agents to the office, protect the culture, and make sure everyone is happy! "





