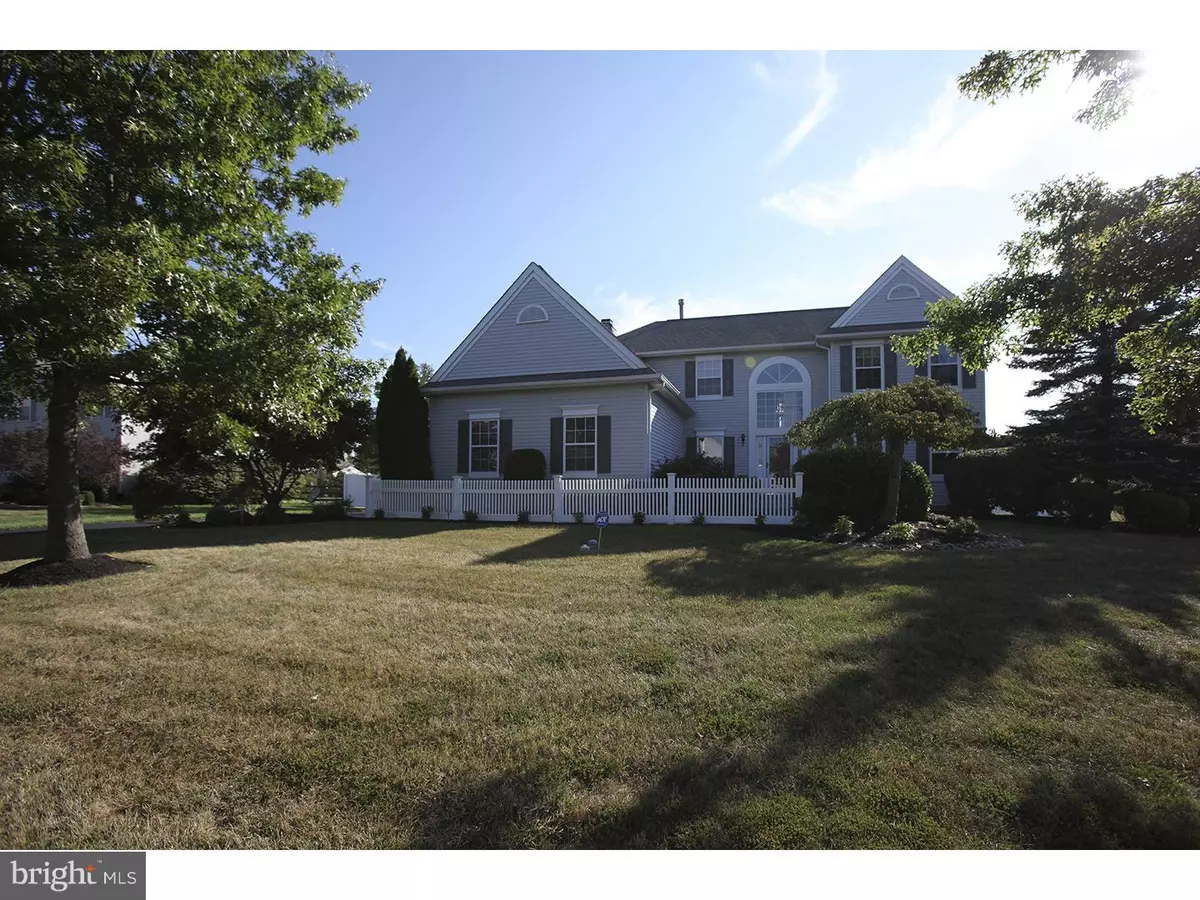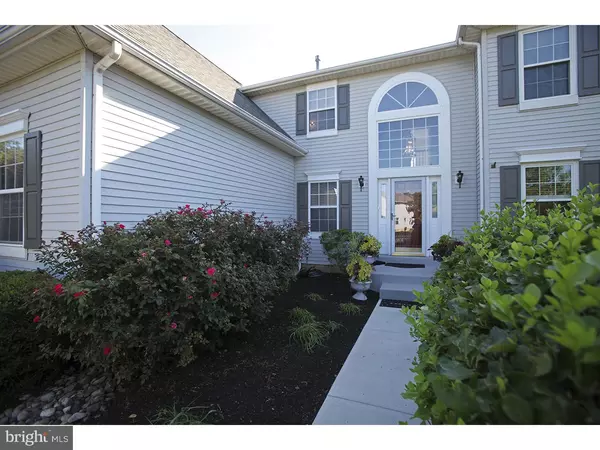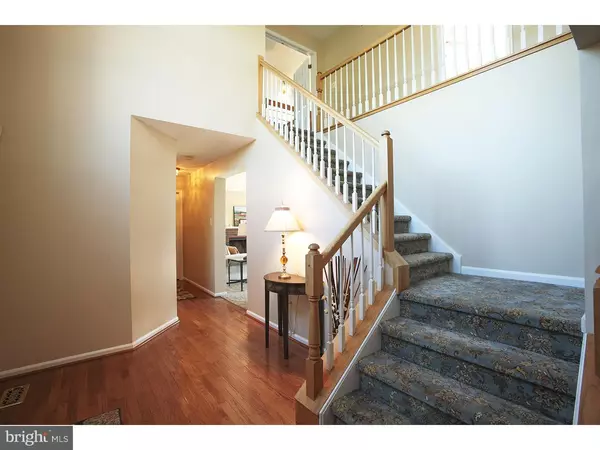$505,000
$514,900
1.9%For more information regarding the value of a property, please contact us for a free consultation.
4 Beds
3 Baths
3,680 SqFt
SOLD DATE : 11/04/2016
Key Details
Sold Price $505,000
Property Type Single Family Home
Sub Type Detached
Listing Status Sold
Purchase Type For Sale
Square Footage 3,680 sqft
Price per Sqft $137
Subdivision Hidden Oaks
MLS Listing ID 1002626057
Sold Date 11/04/16
Style Colonial
Bedrooms 4
Full Baths 2
Half Baths 1
HOA Y/N N
Abv Grd Liv Area 2,541
Originating Board TREND
Year Built 1993
Annual Tax Amount $8,884
Tax Year 2016
Lot Size 0.379 Acres
Acres 0.38
Lot Dimensions 110X150
Property Description
This is your opportunity to own a beautiful home that is better than new! Nothing left to do but move in and hang your pictures. Enter into the front door and be greeted with gleaming hardwood floors, dramatic 2-story foyer, with the living room and dining room to the right, also with hardwood floors. French doors separate the living and dining rooms. The kitchen has been beautifully updated with newer appliances, granite and lovely white cabinetry. Family room features newer carpeting and a brick fireplace. Both kitchen and family room overlook magnificent yard with stamped concrete patio, lush landscaping and gorgeous fencing ($20,000). Most windows have been replaced, freshly painted throughout and newer floors in laundry and powder rooms. You will also find newer carpeting on the stairs and hallway. Master BR is large with 2 closets (walk-in closet has an extra room which could be a sitting room). Master bath has a soaking tub and new granite counters. If you are looking for a finished basement this is great space. Square footage of home is 2541 plus 1139 of lower level space equals 3,680 of usable living space. Inviting curb appeal with new walkway and beautiful landscaping. One year home warranty. Anyone would be proud to call this home!
Location
State PA
County Bucks
Area Lower Makefield Twp (10120)
Zoning R2
Rooms
Other Rooms Living Room, Dining Room, Primary Bedroom, Bedroom 2, Bedroom 3, Kitchen, Family Room, Bedroom 1, Laundry, Attic
Basement Full, Fully Finished
Interior
Interior Features Primary Bath(s), Butlers Pantry, Ceiling Fan(s), Attic/House Fan, Stall Shower, Kitchen - Eat-In
Hot Water Natural Gas
Heating Gas, Forced Air
Cooling Central A/C
Flooring Wood, Fully Carpeted, Vinyl
Fireplaces Number 1
Fireplaces Type Brick
Equipment Built-In Range, Oven - Self Cleaning, Dishwasher, Disposal, Built-In Microwave
Fireplace Y
Window Features Energy Efficient
Appliance Built-In Range, Oven - Self Cleaning, Dishwasher, Disposal, Built-In Microwave
Heat Source Natural Gas
Laundry Main Floor
Exterior
Exterior Feature Patio(s)
Parking Features Inside Access
Garage Spaces 5.0
Fence Other
Utilities Available Cable TV
Water Access N
Roof Type Shingle
Accessibility None
Porch Patio(s)
Attached Garage 2
Total Parking Spaces 5
Garage Y
Building
Lot Description Level, Rear Yard
Story 2
Foundation Brick/Mortar
Sewer Public Sewer
Water Public
Architectural Style Colonial
Level or Stories 2
Additional Building Above Grade, Below Grade
Structure Type Cathedral Ceilings
New Construction N
Schools
High Schools Pennsbury
School District Pennsbury
Others
Senior Community No
Tax ID 20-060-217
Ownership Fee Simple
Security Features Security System
Acceptable Financing Conventional
Listing Terms Conventional
Financing Conventional
Read Less Info
Want to know what your home might be worth? Contact us for a FREE valuation!

Our team is ready to help you sell your home for the highest possible price ASAP

Bought with Kaitlynn Zolnay • Lisa James Otto Country Properties -Stockton
"Molly's job is to find and attract mastery-based agents to the office, protect the culture, and make sure everyone is happy! "





