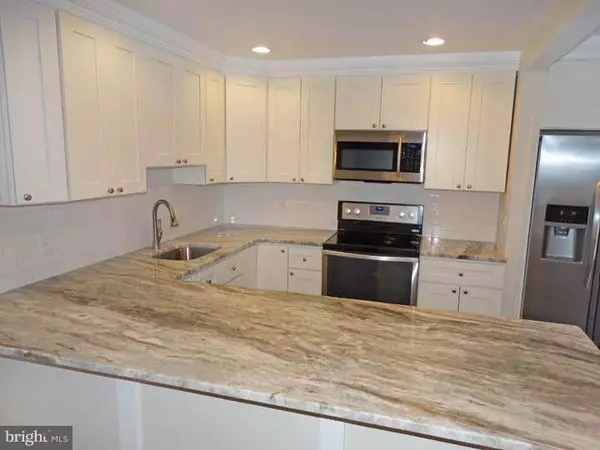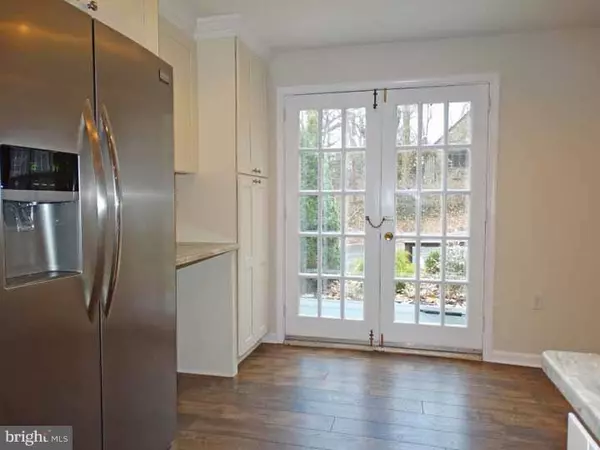$167,900
$167,900
For more information regarding the value of a property, please contact us for a free consultation.
2 Beds
1 Bath
SOLD DATE : 01/24/2015
Key Details
Sold Price $167,900
Property Type Single Family Home
Sub Type Unit/Flat/Apartment
Listing Status Sold
Purchase Type For Sale
Subdivision Yardley Commons
MLS Listing ID 1002565963
Sold Date 01/24/15
Style Ranch/Rambler
Bedrooms 2
Full Baths 1
HOA Fees $383/mo
HOA Y/N Y
Originating Board TREND
Year Built 1968
Annual Tax Amount $3,001
Tax Year 2014
Lot Dimensions 0 X 0
Property Description
This 2 bedroom 1 bath end unit has a very open floor plan, remodeled and updated from top to bottom. You will be wowed from the moment you enter. The stunning kitchen complete with planked flooring, gleaming white cabinetry with granite counter-tops, stone back-splash, stainless appliances, an extra row of cabinetry and counter-top perfect for baking and food preparation all open to the living and dining rooms for the 2014 minded buyer. Each area was thoughtfully designed with an acute sense of taste and detail. The dining and living rooms are spacious and comfortable with great natural light and planked floors. The master bedroom is spacious and bright as is the secondary bedroom. The full bath has been remodeled to include a furniture vanity with a mirror and light above, a tile floor, full tub/shower and toilet. There is a first floor laundry closet and an additional storage and coat closet. New windows are a plus. Expertly crafted and designed by Kontz Homes
Location
State PA
County Bucks
Area Yardley Boro (10154)
Zoning R3
Rooms
Other Rooms Living Room, Dining Room, Primary Bedroom, Kitchen, Bedroom 1, Attic
Interior
Interior Features Breakfast Area
Hot Water Electric
Heating Heat Pump - Electric BackUp, Forced Air
Cooling Central A/C
Flooring Fully Carpeted, Tile/Brick
Fireplace N
Window Features Energy Efficient,Replacement
Laundry Main Floor
Exterior
Exterior Feature Patio(s)
Pool In Ground
Amenities Available Tennis Courts, Club House
Water Access N
Roof Type Shingle
Accessibility None
Porch Patio(s)
Garage N
Building
Story 1
Foundation Slab
Sewer Public Sewer
Water Public
Architectural Style Ranch/Rambler
Level or Stories 1
New Construction N
Schools
High Schools Pennsbury
School District Pennsbury
Others
HOA Fee Include Common Area Maintenance,Ext Bldg Maint,Lawn Maintenance,Snow Removal,Trash,Electricity,Heat,Water,Sewer,Insurance,Pool(s),All Ground Fee
Tax ID 54-010-0011712
Ownership Condominium
Acceptable Financing Conventional, VA, FHA 203(b)
Listing Terms Conventional, VA, FHA 203(b)
Financing Conventional,VA,FHA 203(b)
Read Less Info
Want to know what your home might be worth? Contact us for a FREE valuation!

Our team is ready to help you sell your home for the highest possible price ASAP

Bought with Heather E Waters • Coldwell Banker Hearthside
"Molly's job is to find and attract mastery-based agents to the office, protect the culture, and make sure everyone is happy! "





