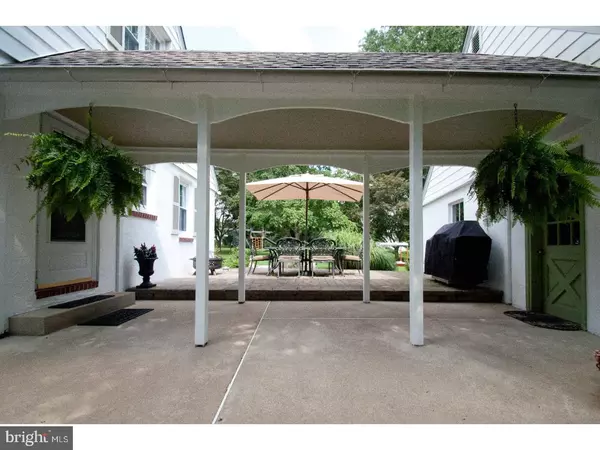$442,000
$424,900
4.0%For more information regarding the value of a property, please contact us for a free consultation.
3 Beds
2 Baths
3,085 SqFt
SOLD DATE : 10/17/2017
Key Details
Sold Price $442,000
Property Type Single Family Home
Sub Type Detached
Listing Status Sold
Purchase Type For Sale
Square Footage 3,085 sqft
Price per Sqft $143
Subdivision Green Manor Farm
MLS Listing ID 1000438293
Sold Date 10/17/17
Style Cape Cod
Bedrooms 3
Full Baths 2
HOA Y/N N
Abv Grd Liv Area 2,670
Originating Board TREND
Year Built 1952
Annual Tax Amount $4,896
Tax Year 2017
Lot Size 1.100 Acres
Acres 1.1
Property Description
Highest and best offers must be submitted by Monday 8/21 at 3pm. Welcome home, move-in and unpack in this glorious 3BR/2BA Cape in Lovely West Goshen township. The interior of this home is impeccable. It has been renovated throughout to open up the flow and living space for a wonderfully open floor plan. From the driveway, with a detached 2 car garage, one can walk around or through the garage to the awesome breezeway leading to the house itself. Enter through the kitchen from the breezeway. The kitchen has been remodeled amazingly to offer a beautiful color palate as well as amazing functionality. Simply walk a few steps right into the Dining Room which offers tons of natural light and again, an amazing flow... The Living room is quite large with great sight lines through the house. Continue through the Living Room to the Den which is currently being used as an Office that allows exterior access to the back patio. Rounding out the first floor is a full, newly renovated bath with wainscoting and a hip, fresh look that should please most anyone as well as the master bedroom. The second floor houses 2 of the 3 bedrooms and a beautifully remodeled full bathroom. See from the pictures how fresh and crisp every nook and cranny of this house truly has become under the owner's amazing taste in renovations. The basement has been finished with a large main area and a basement office. There is ample storage downstairs as well. The current owners roughed in plumbing for the basement to accommodate a half bath. Add your finishing touches to truly make the basement an oasis to escape to. There are many updates and upgrades that have been outlined by the owner which are readily available to share. The Oil heater is minimally used by the current owners during 2 months of the winter as the HVAC system is more than enough to heat and cool the entire house. The huge 1.1 acre lot is flat and totally usable. Less than one mile to Lambert Park which offers dog and skate parks, a playground, tennis and more. 2 miles to Exton Train Station for easy commuting. Less than 3 miles from West Chester Boro and all it has to offer. The convenience of this location is hard to beat. Schedule your appointment quickly as this one will not last long.
Location
State PA
County Chester
Area West Goshen Twp (10352)
Zoning R3
Direction West
Rooms
Other Rooms Living Room, Dining Room, Primary Bedroom, Bedroom 2, Kitchen, Family Room, Basement, Bedroom 1, Other, Attic
Basement Full, Drainage System
Interior
Interior Features Kitchen - Island, Butlers Pantry, Ceiling Fan(s), Breakfast Area
Hot Water Oil
Heating Hot Water
Cooling Central A/C
Flooring Wood, Fully Carpeted, Tile/Brick
Fireplaces Number 1
Equipment Cooktop, Oven - Self Cleaning, Dishwasher, Disposal
Fireplace Y
Appliance Cooktop, Oven - Self Cleaning, Dishwasher, Disposal
Heat Source Oil
Laundry Basement
Exterior
Exterior Feature Patio(s), Porch(es), Breezeway
Garage Spaces 5.0
Utilities Available Cable TV
Water Access N
Roof Type Pitched,Shingle
Accessibility None
Porch Patio(s), Porch(es), Breezeway
Total Parking Spaces 5
Garage Y
Building
Lot Description Corner, Level, Front Yard, Rear Yard, SideYard(s)
Story 1.5
Foundation Concrete Perimeter
Sewer On Site Septic
Water Well
Architectural Style Cape Cod
Level or Stories 1.5
Additional Building Above Grade, Below Grade
New Construction N
Schools
Middle Schools Peirce
High Schools B. Reed Henderson
School District West Chester Area
Others
Senior Community No
Tax ID 52-02H-0001.0100
Ownership Fee Simple
Acceptable Financing Conventional, VA, FHA 203(b)
Listing Terms Conventional, VA, FHA 203(b)
Financing Conventional,VA,FHA 203(b)
Read Less Info
Want to know what your home might be worth? Contact us for a FREE valuation!

Our team is ready to help you sell your home for the highest possible price ASAP

Bought with Lauren B Dickerman • Keller Williams Real Estate -Exton
"Molly's job is to find and attract mastery-based agents to the office, protect the culture, and make sure everyone is happy! "





