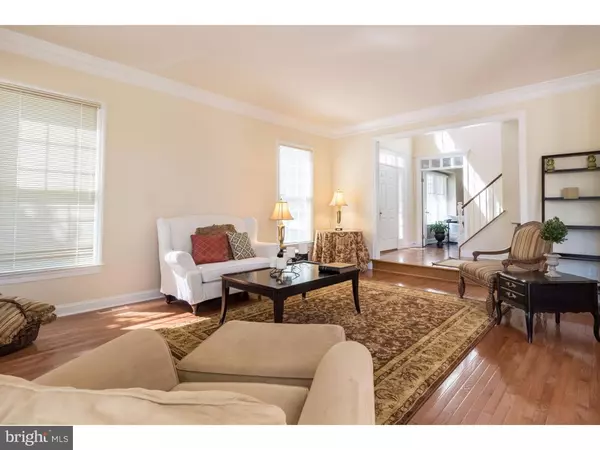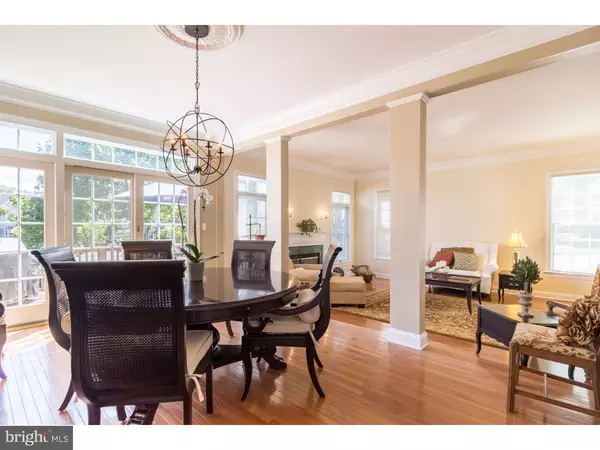$432,500
$442,500
2.3%For more information regarding the value of a property, please contact us for a free consultation.
3 Beds
4 Baths
2,544 SqFt
SOLD DATE : 02/28/2017
Key Details
Sold Price $432,500
Property Type Townhouse
Sub Type Interior Row/Townhouse
Listing Status Sold
Purchase Type For Sale
Square Footage 2,544 sqft
Price per Sqft $170
Subdivision Knolls Of Birmingh
MLS Listing ID 1003577135
Sold Date 02/28/17
Style Colonial
Bedrooms 3
Full Baths 2
Half Baths 2
HOA Fees $380/mo
HOA Y/N Y
Abv Grd Liv Area 2,544
Originating Board TREND
Year Built 1993
Annual Tax Amount $7,927
Tax Year 2017
Lot Size 1,933 Sqft
Acres 0.04
Lot Dimensions 0 X 0
Property Description
Welcome to this beautifully decorated and maintained home in the highly sought community of the Knolls of Birmingham. From the moment you enter, you will be impressed by all this gracious home has to offer from the open floor plan to the designer touches throughout. The first floor includes wonderful architectural features and extensive hardwood flooring. The recently remodeled home has a show stopper kitchen that is truly a chef's delight and has an adjacent morning room with a lovely bay window. The kitchen amenities are outstanding with a gorgeous granite island, stainless steel appliances and an amazing gourmet 5 burner stove with potfiller feature. The newer espresso flooring showcases the custom cabinetry and flows into the adjacent sunny Study. The living room with gas fireplace and the dining room are bright and light filled with great windows and a large slider that leads to the deck and makes this the perfect place for entertaining both inside and out. The 2nd floor features a large and lovely master suite with tray ceiling, fireplace, a spacious bath with double vanity, spa tub, and shower and great closets and with all that, it offers a quiet retreat at the end of a long day. The 2nd floor also includes 2 large bedrooms, a hall bath and convenient 2nd floor laundry room. The cheerful lower level has been recently updated with beautiful carpeting and has a walkout to the exterior and includes a powder room and plenty of additional storage. Move right into this impressive home with new HVAC in 2011 and new roof in 2013. The list goes on and on and you will be amazed at the home, the location and the lifestyle it offers!
Location
State PA
County Chester
Area Birmingham Twp (10365)
Zoning R2
Rooms
Other Rooms Living Room, Dining Room, Primary Bedroom, Bedroom 2, Kitchen, Family Room, Bedroom 1, Laundry
Basement Full, Fully Finished
Interior
Interior Features Kitchen - Island, Butlers Pantry, Ceiling Fan(s), Dining Area
Hot Water Natural Gas
Heating Gas, Forced Air
Cooling Central A/C
Flooring Wood
Fireplaces Number 2
Fireplace Y
Heat Source Natural Gas
Laundry Upper Floor
Exterior
Exterior Feature Deck(s)
Garage Spaces 4.0
Amenities Available Swimming Pool, Tennis Courts
Water Access N
Accessibility None
Porch Deck(s)
Attached Garage 2
Total Parking Spaces 4
Garage Y
Building
Lot Description Corner
Story 2
Sewer Public Sewer
Water Public
Architectural Style Colonial
Level or Stories 2
Additional Building Above Grade
New Construction N
Schools
School District Unionville-Chadds Ford
Others
HOA Fee Include Pool(s),Common Area Maintenance,Lawn Maintenance,Snow Removal
Senior Community No
Tax ID 65-04 -0287
Ownership Fee Simple
Acceptable Financing Conventional
Listing Terms Conventional
Financing Conventional
Read Less Info
Want to know what your home might be worth? Contact us for a FREE valuation!

Our team is ready to help you sell your home for the highest possible price ASAP

Bought with Gary A Mercer Sr. • KW Greater West Chester
"Molly's job is to find and attract mastery-based agents to the office, protect the culture, and make sure everyone is happy! "





