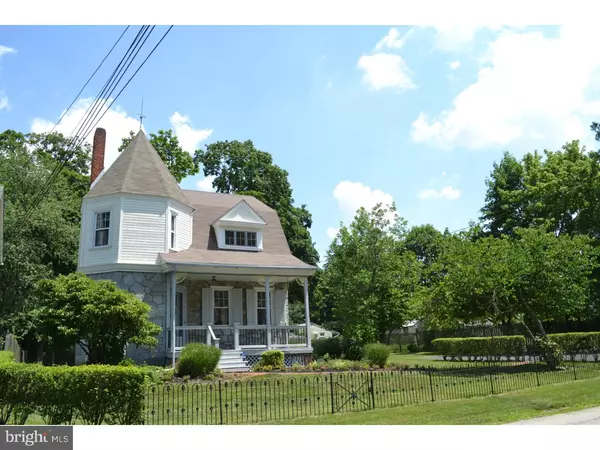$460,000
$475,000
3.2%For more information regarding the value of a property, please contact us for a free consultation.
4 Beds
4 Baths
3,144 SqFt
SOLD DATE : 09/14/2016
Key Details
Sold Price $460,000
Property Type Single Family Home
Sub Type Detached
Listing Status Sold
Purchase Type For Sale
Square Footage 3,144 sqft
Price per Sqft $146
Subdivision Greentree
MLS Listing ID 1003576549
Sold Date 09/14/16
Style Victorian
Bedrooms 4
Full Baths 3
Half Baths 1
HOA Y/N N
Abv Grd Liv Area 2,744
Originating Board TREND
Year Built 1900
Annual Tax Amount $4,335
Tax Year 2016
Lot Size 0.350 Acres
Acres 0.35
Property Description
Fabulous 4 Bedroom 3.5 Bath Victorian in a Park Like Setting on one of the Best Streets in The Heart of Malvern. From the Black Wrought Iron Fence in the Front to the Cute Covered Front Porch, this Home is a True Gem. Walk through the Front Door into the Foyer with Fireplace and Beautiful Original Hardwood Floors, Living Room With Tons of Natural Light, Formal Dining Room with French Doors into the Great Room with Outside Exit to the 2 Tiered EP Henry Patio with Pond and Views of The Professionally Landscaped Yard, Magnificent Gourmet Kitchen with Maple Cabinets, Granite Counter Tops, Stainless Steel Appliances and Much More, Powder Room and Multi-purpose Room all with 9 Foot Ceilings Make Up this Amazing First Floor. Second Floor Boasts: An Over Sized Master Bedroom Suite with a Good Sized Closet for Him and a Huge Closet for Her and Large Master Bath with Soaking Tub, Stall Shower, Double Sinks and Separate Water Closet, 2 Additional Nice Sized Bedrooms all with Ceiling Fans, Hall Tiled Bath and a Conveniently Located Large 2nd Floor Laundry Room. There is a Walk-Up Third Floor That Could be an Office or Additional Bedroom. Lower Level Below the Kitchen Is a Full Finished Basement Bedroom with a Large Closet and Full Bath. This Home is Conveniently Located in a Walk to Downtown Malvern, Close to Many Major Arteries, Transportation and So Much More. You Don't Want to Miss This House. Location, Location, Location!!!
Location
State PA
County Chester
Area Willistown Twp (10354)
Zoning R3
Rooms
Other Rooms Living Room, Dining Room, Primary Bedroom, Bedroom 2, Bedroom 3, Kitchen, Family Room, Bedroom 1, Other
Basement Full
Interior
Interior Features Primary Bath(s), Kitchen - Eat-In
Hot Water Natural Gas
Heating Gas, Forced Air
Cooling Central A/C
Flooring Wood
Fireplaces Number 1
Fireplace Y
Heat Source Natural Gas
Laundry Upper Floor
Exterior
Exterior Feature Patio(s)
Garage Spaces 3.0
Water Access N
Accessibility None
Porch Patio(s)
Total Parking Spaces 3
Garage N
Building
Lot Description Level
Story 2
Foundation Stone
Sewer Public Sewer
Water Public
Architectural Style Victorian
Level or Stories 2
Additional Building Above Grade, Below Grade
New Construction N
Schools
Elementary Schools General Wayne
Middle Schools Great Valley
High Schools Great Valley
School District Great Valley
Others
Senior Community No
Tax ID 54-01P-0040
Ownership Fee Simple
Read Less Info
Want to know what your home might be worth? Contact us for a FREE valuation!

Our team is ready to help you sell your home for the highest possible price ASAP

Bought with Michael P McDaid • RE/MAX Action Associates
"Molly's job is to find and attract mastery-based agents to the office, protect the culture, and make sure everyone is happy! "





