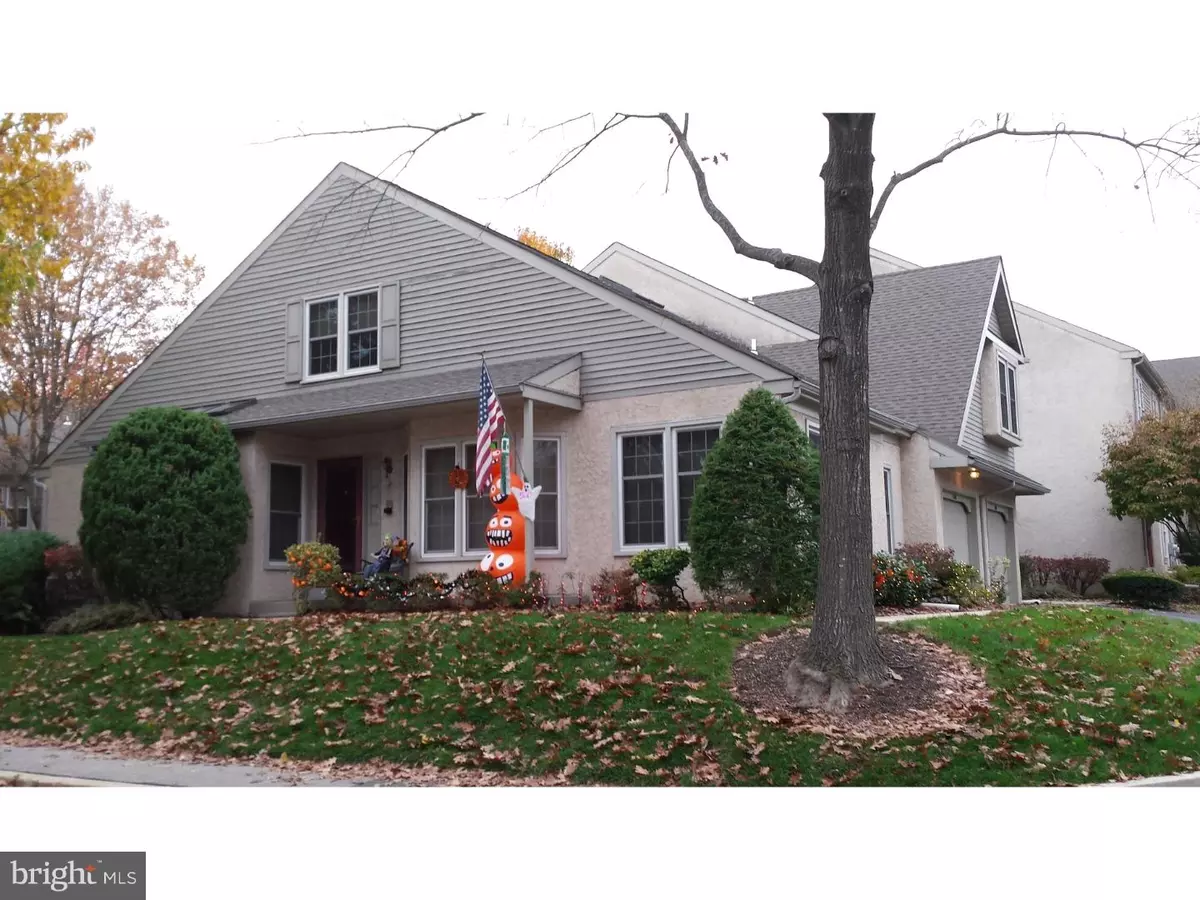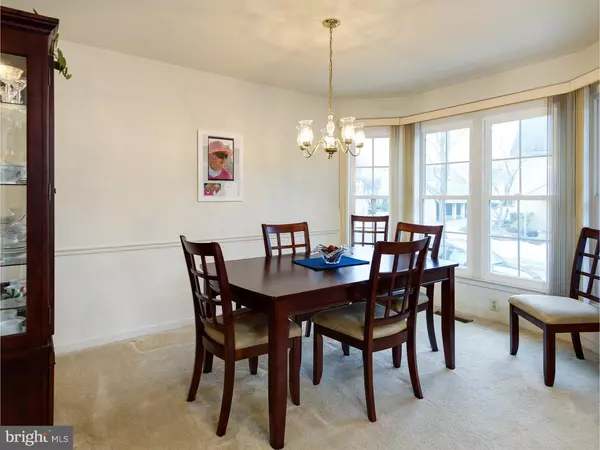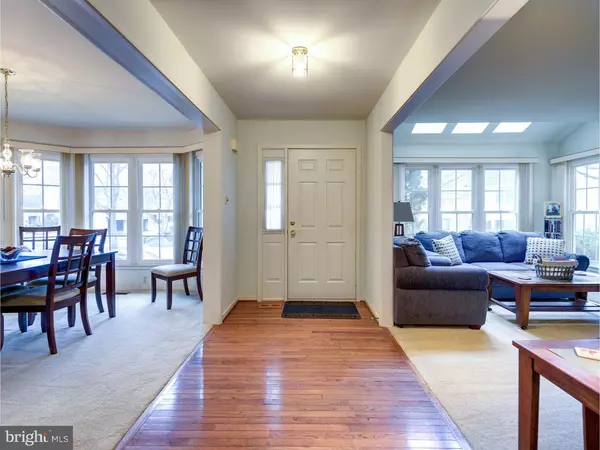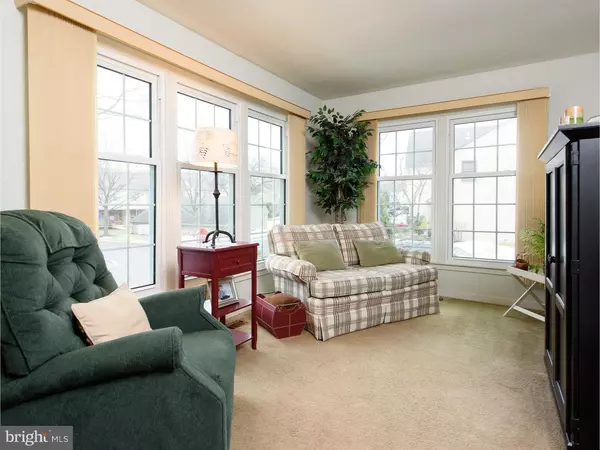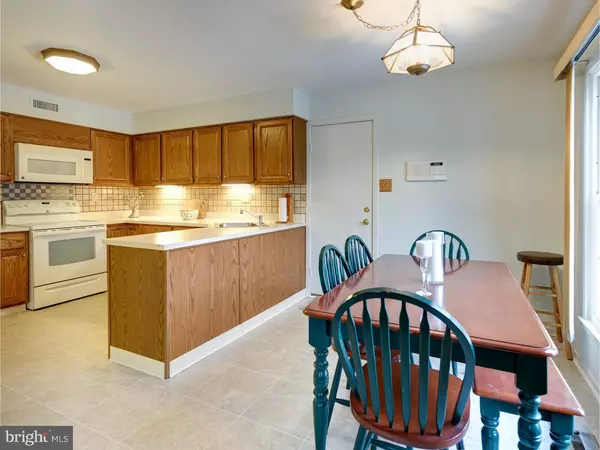$317,500
$330,000
3.8%For more information regarding the value of a property, please contact us for a free consultation.
3 Beds
3 Baths
2,200 SqFt
SOLD DATE : 04/22/2016
Key Details
Sold Price $317,500
Property Type Townhouse
Sub Type Interior Row/Townhouse
Listing Status Sold
Purchase Type For Sale
Square Footage 2,200 sqft
Price per Sqft $144
Subdivision Chesterfield
MLS Listing ID 1003572899
Sold Date 04/22/16
Style Colonial
Bedrooms 3
Full Baths 3
HOA Fees $179/mo
HOA Y/N Y
Abv Grd Liv Area 2,200
Originating Board TREND
Year Built 1987
Annual Tax Amount $4,141
Tax Year 2016
Lot Size 1,007 Sqft
Acres 0.02
Lot Dimensions 0X0
Property Description
Welcome to this highly desired townhouse in Chesterfield. This home is one of only six of this style in the community. This home boasts 2 master suites including one on the first floor. The first floor faces east; 21 newly replaced energy efficient windows make the living areas sunny, light and a pleasure to be in. The eat in kitchen has raised panel oak cabinets, new flooring and recently installed appliances. A den off the kitchen could easily be converted to a home office. The formal dining room is spacious enough for your dinner parties, and the living room has sky lights that add brightness as well as a slate fireplace. Also on the main level is a second bedroom, and full bath, laundry room, closets and a first floor master suite. This master bathroom has tub, separate walk in shower and separate vanity. An expansive basement and one car garage offers abundant storage space, Spacious deck in the rear. The 2nd floor has a master bedroom, full bathroom with tile floors, three large closets, privacy door, hard wood flooring and living room/theater room. HOA is reasonable and includes exceptional landscaping and snow removal. Inside you won't know you are in a townhouse, outside, you will be met with a warm, pet friendly neighborhood.
Location
State PA
County Chester
Area Westtown Twp (10367)
Zoning MU
Direction East
Rooms
Other Rooms Living Room, Dining Room, Primary Bedroom, Bedroom 2, Kitchen, Family Room, Bedroom 1, Laundry, Other
Basement Full, Unfinished
Interior
Interior Features Primary Bath(s), Kitchen - Island, Skylight(s), Kitchen - Eat-In
Hot Water Electric
Heating Electric
Cooling Central A/C
Flooring Wood, Fully Carpeted, Vinyl, Tile/Brick
Fireplaces Number 1
Fireplaces Type Stone
Equipment Dishwasher, Built-In Microwave
Fireplace Y
Appliance Dishwasher, Built-In Microwave
Heat Source Electric
Laundry Main Floor
Exterior
Exterior Feature Deck(s)
Parking Features Inside Access, Garage Door Opener
Garage Spaces 1.0
Water Access N
Roof Type Pitched
Accessibility None
Porch Deck(s)
Attached Garage 1
Total Parking Spaces 1
Garage Y
Building
Lot Description Corner
Story 2
Foundation Concrete Perimeter
Sewer Public Sewer
Water Public
Architectural Style Colonial
Level or Stories 2
Additional Building Above Grade
New Construction N
Schools
School District West Chester Area
Others
HOA Fee Include Common Area Maintenance,Ext Bldg Maint,Lawn Maintenance,Snow Removal,Parking Fee
Senior Community No
Tax ID 67-03 -0389
Ownership Fee Simple
Acceptable Financing Conventional
Listing Terms Conventional
Financing Conventional
Read Less Info
Want to know what your home might be worth? Contact us for a FREE valuation!

Our team is ready to help you sell your home for the highest possible price ASAP

Bought with Jason R Matthews • BHHS Fox & Roach-West Chester
"Molly's job is to find and attract mastery-based agents to the office, protect the culture, and make sure everyone is happy! "
