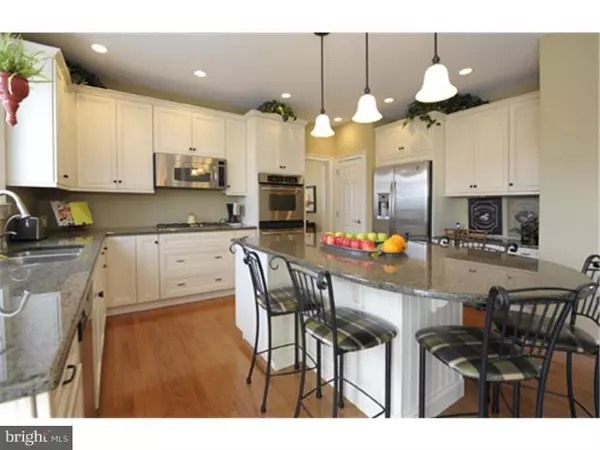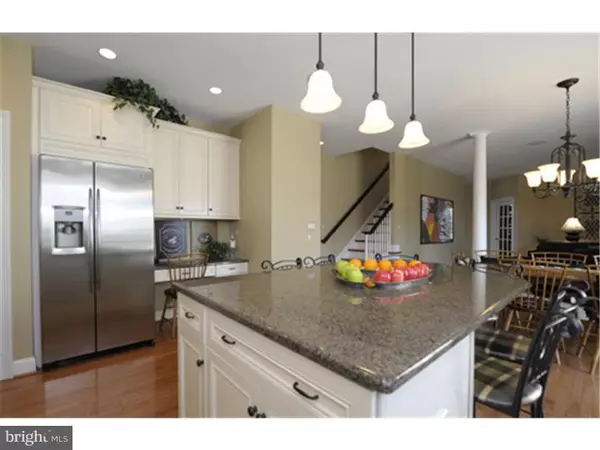$720,000
$750,000
4.0%For more information regarding the value of a property, please contact us for a free consultation.
5 Beds
5 Baths
4,623 SqFt
SOLD DATE : 10/14/2015
Key Details
Sold Price $720,000
Property Type Single Family Home
Sub Type Detached
Listing Status Sold
Purchase Type For Sale
Square Footage 4,623 sqft
Price per Sqft $155
Subdivision Arborview
MLS Listing ID 1003569097
Sold Date 10/14/15
Style Colonial,Traditional
Bedrooms 5
Full Baths 4
Half Baths 1
HOA Fees $71/ann
HOA Y/N Y
Abv Grd Liv Area 3,723
Originating Board TREND
Year Built 2007
Annual Tax Amount $11,608
Tax Year 2015
Lot Size 0.432 Acres
Acres 0.43
Lot Dimensions XXX
Property Description
Look no further this 8 year young home in the exclusive community of Arborview looks & shows like a model home. This home has over $160,000 worth of custom upgrades that have already been done for the most discriminating buyer. HW throughout most of 1st floor, double crown moulding & Wainscoat,built in speakers & recessed lighting. Kitchen & Family Room are focal point for ease of entertaining. Granite counters with over sized island, seating for 6, pendant lighting & a work Station in kitchen. The Butler Pantry has granite & glass front cabinetry. Upstairs the luxury continues; Master suite with tray ceiling, sitting area, dressing area, his & hers walk in closets. Feel like you are at the spa in master bath with soaking tub, shower, private water closet, double sinks & tile floor. Princess or Prince Suite with walk in closet & bath. Finished, walk out Lower level adds 900 sq feet, complete with bedroom/au pair suite, full bath, sewing room, game area & Family room. TREX 14X24 deck for the best CC views. Custom Neutral paint. Home is lovely! Seller just spent $20k on hard scaping and a retaining wall overlooking beautiful views. Community has walking trails, close to major routes, walking distance to Starkweather and Stetson, close to West Chester Boro for great restaurants and shopping. Down the street from the new Farmers Market set to open soon!
Location
State PA
County Chester
Area Westtown Twp (10367)
Zoning R2
Rooms
Other Rooms Living Room, Dining Room, Primary Bedroom, Bedroom 2, Bedroom 3, Kitchen, Family Room, Bedroom 1, Other
Basement Full, Outside Entrance, Fully Finished
Interior
Interior Features Primary Bath(s), Kitchen - Island, Butlers Pantry, Ceiling Fan(s), Stall Shower, Kitchen - Eat-In
Hot Water Natural Gas
Heating Gas, Forced Air, Zoned, Programmable Thermostat
Cooling Central A/C
Flooring Wood, Fully Carpeted, Tile/Brick
Fireplaces Number 1
Fireplaces Type Marble, Gas/Propane
Equipment Cooktop, Oven - Wall, Oven - Double, Oven - Self Cleaning, Dishwasher, Disposal
Fireplace Y
Window Features Energy Efficient
Appliance Cooktop, Oven - Wall, Oven - Double, Oven - Self Cleaning, Dishwasher, Disposal
Heat Source Natural Gas
Laundry Main Floor
Exterior
Exterior Feature Deck(s), Patio(s)
Parking Features Inside Access, Garage Door Opener, Oversized
Garage Spaces 6.0
Utilities Available Cable TV
Water Access N
Roof Type Pitched,Shingle
Accessibility None
Porch Deck(s), Patio(s)
Attached Garage 3
Total Parking Spaces 6
Garage Y
Building
Lot Description Level, Front Yard, Rear Yard, SideYard(s)
Story 2
Sewer Public Sewer
Water Public
Architectural Style Colonial, Traditional
Level or Stories 2
Additional Building Above Grade, Below Grade
Structure Type Cathedral Ceilings,9'+ Ceilings,High
New Construction N
Schools
Elementary Schools Sarah W. Starkweather
Middle Schools Stetson
High Schools West Chester Bayard Rustin
School District West Chester Area
Others
Tax ID 67-04 -0023.3100
Ownership Fee Simple
Security Features Security System
Acceptable Financing Conventional
Listing Terms Conventional
Financing Conventional
Read Less Info
Want to know what your home might be worth? Contact us for a FREE valuation!

Our team is ready to help you sell your home for the highest possible price ASAP

Bought with Mary Janine Chiles • BHHS Fox & Roach Wayne-Devon
"Molly's job is to find and attract mastery-based agents to the office, protect the culture, and make sure everyone is happy! "





