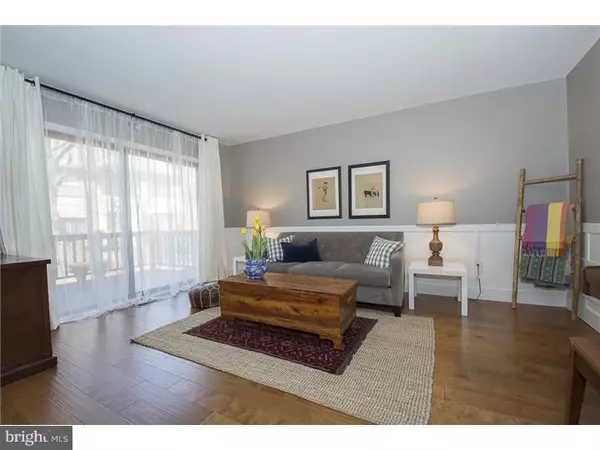$316,000
$315,000
0.3%For more information regarding the value of a property, please contact us for a free consultation.
4 Beds
3 Baths
1,910 SqFt
SOLD DATE : 05/29/2015
Key Details
Sold Price $316,000
Property Type Townhouse
Sub Type Interior Row/Townhouse
Listing Status Sold
Purchase Type For Sale
Square Footage 1,910 sqft
Price per Sqft $165
Subdivision Chesterbrook
MLS Listing ID 1003568193
Sold Date 05/29/15
Style Colonial
Bedrooms 4
Full Baths 2
Half Baths 1
HOA Fees $240/mo
HOA Y/N Y
Abv Grd Liv Area 1,910
Originating Board TREND
Year Built 1980
Annual Tax Amount $3,675
Tax Year 2015
Lot Size 1,910 Sqft
Acres 0.04
Property Description
Exceptional 3-4 bedroom, 2.5 bath updated townhome in the Picket Post Community of Chesterbrook. First floor offers an updated eat in kitchen with pewter gray cabinets, white corian counters, subway tile back splash, and new appliances. Kitchen opens a dining/living room open floor plan combination showing off the gorgeous new hardwoods. Family rm/den is perfect with fireplace and large window for reading, watching T.V., or a home office. Upstairs the Master Suite features a walk-in closet, and an updated master bath. Second floor laundry is conveniently located between the two additional bedrooms and the second full bath. Private entrance at the end of the hall up to the large 4th bedroom or home office, with storage area and plenty of floor space for multiple uses. Full basement, while unfinished, is perfect for storage and offers high ceilings if the new owner plans to finish it. This home is located in walking distance to the Picket Post Pool and Tennis Club which offers summer swim and tennis teams (extra fee applies). Walkable to the Valley Forge Middle School (offers crossing guard), Wilson Park (summer concerts, walking/running trail, huge tot lot), Valley Forge Park (bike trail to PHILLY), Chester Valley Trail, movies, shopping, dining. Quiet location within the Chesterbrook Village.
Location
State PA
County Chester
Area Tredyffrin Twp (10343)
Zoning OA
Rooms
Other Rooms Living Room, Dining Room, Primary Bedroom, Bedroom 2, Bedroom 3, Kitchen, Family Room, Bedroom 1
Basement Full, Unfinished
Interior
Interior Features Kitchen - Eat-In
Hot Water Electric
Heating Electric, Forced Air
Cooling Central A/C
Flooring Wood, Fully Carpeted
Fireplaces Number 1
Fireplace Y
Heat Source Electric
Laundry Upper Floor
Exterior
Exterior Feature Deck(s)
Amenities Available Swimming Pool
Water Access N
Roof Type Pitched
Accessibility None
Porch Deck(s)
Garage N
Building
Story 2
Sewer Public Sewer
Water Public
Architectural Style Colonial
Level or Stories 2
Additional Building Above Grade
New Construction N
Schools
Elementary Schools Valley Forge
Middle Schools Valley Forge
High Schools Conestoga Senior
School District Tredyffrin-Easttown
Others
HOA Fee Include Pool(s),Lawn Maintenance,Snow Removal,Trash
Tax ID 43-05 -0322
Ownership Fee Simple
Read Less Info
Want to know what your home might be worth? Contact us for a FREE valuation!

Our team is ready to help you sell your home for the highest possible price ASAP

Bought with Jianping Zheng • Brightsky Realty LLC
"Molly's job is to find and attract mastery-based agents to the office, protect the culture, and make sure everyone is happy! "





