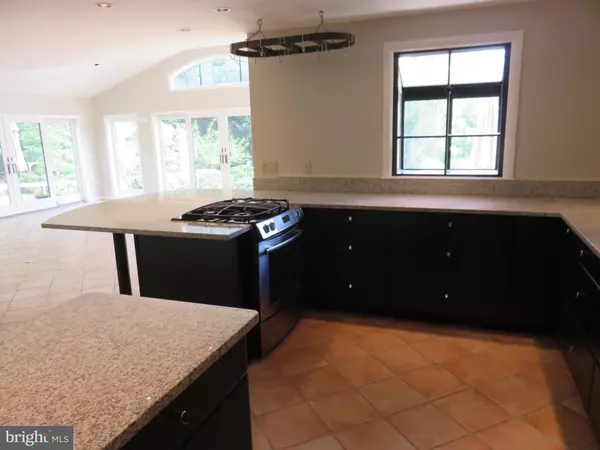$395,000
$395,000
For more information regarding the value of a property, please contact us for a free consultation.
3 Beds
3 Baths
2,075 SqFt
SOLD DATE : 06/28/2017
Key Details
Sold Price $395,000
Property Type Single Family Home
Sub Type Detached
Listing Status Sold
Purchase Type For Sale
Square Footage 2,075 sqft
Price per Sqft $190
Subdivision Coachford
MLS Listing ID 1000030094
Sold Date 06/28/17
Style Ranch/Rambler
Bedrooms 3
Full Baths 2
Half Baths 1
HOA Y/N N
Abv Grd Liv Area 2,075
Originating Board MRIS
Year Built 1967
Annual Tax Amount $4,103
Tax Year 2016
Lot Size 0.288 Acres
Acres 0.29
Property Description
STUNNING BRICK RANCHER W/AWESOME SUN ROOM ADDITION OVERLOOKING GORGEOUS LANDSCAPED YARD & IN-GROUND POOL.THIS FORMER MODEL HOME AIMS TO PLEASE ANY BUYER. UPDATED KITCHEN W/GRANITE COUNTERS/CERAMIC FLOORING/STAINLESS APPLIANCES. GAS FP IN LR; HW FLOORS IN LR & BR'S. BEAUTIFUL UPDATED BATH IN MBR. MANY RMS FRESHLY PAINTED. HUGE FULLY IMPROVED LL W/2 EXTRA RMS FOR BR'S/OFFICE, ETC.OPEN SUN 12:30-2:30
Location
State MD
County Baltimore
Rooms
Other Rooms Living Room, Dining Room, Primary Bedroom, Bedroom 2, Bedroom 3, Kitchen, Game Room, Family Room, Foyer, Other, Storage Room, Utility Room
Basement Outside Entrance, Connecting Stairway, Sump Pump, Full, Heated, Partially Finished, Space For Rooms, Rear Entrance
Main Level Bedrooms 3
Interior
Interior Features Kitchen - Gourmet, Breakfast Area, Combination Kitchen/Dining, Kitchen - Table Space, Window Treatments, Wood Floors, Crown Moldings, Upgraded Countertops, Primary Bath(s), Floor Plan - Open
Hot Water Natural Gas
Heating Forced Air
Cooling Ceiling Fan(s), Central A/C
Fireplaces Number 1
Fireplaces Type Fireplace - Glass Doors, Mantel(s), Screen
Equipment Washer/Dryer Hookups Only, Dishwasher, Disposal, Dryer, Exhaust Fan, Refrigerator, Washer, Water Heater, Oven/Range - Gas
Fireplace Y
Window Features Double Pane,Screens
Appliance Washer/Dryer Hookups Only, Dishwasher, Disposal, Dryer, Exhaust Fan, Refrigerator, Washer, Water Heater, Oven/Range - Gas
Heat Source Natural Gas
Exterior
Exterior Feature Porch(es)
Fence Rear
Pool In Ground
View Y/N Y
Water Access N
View Garden/Lawn
Roof Type Asphalt
Accessibility Other
Porch Porch(es)
Garage N
Private Pool Y
Building
Lot Description Backs to Trees, Landscaping, Private
Story 2
Sewer Public Sewer
Water Public
Architectural Style Ranch/Rambler
Level or Stories 2
Additional Building Above Grade, Shed
New Construction N
Schools
Elementary Schools Pot Spring
Middle Schools Ridgely
High Schools Dulaney
School District Baltimore County Public Schools
Others
Senior Community No
Tax ID 04080823004450
Ownership Ground Rent
Special Listing Condition Standard
Read Less Info
Want to know what your home might be worth? Contact us for a FREE valuation!

Our team is ready to help you sell your home for the highest possible price ASAP

Bought with Gary G Luttrell • Long & Foster Real Estate, Inc.
"Molly's job is to find and attract mastery-based agents to the office, protect the culture, and make sure everyone is happy! "





