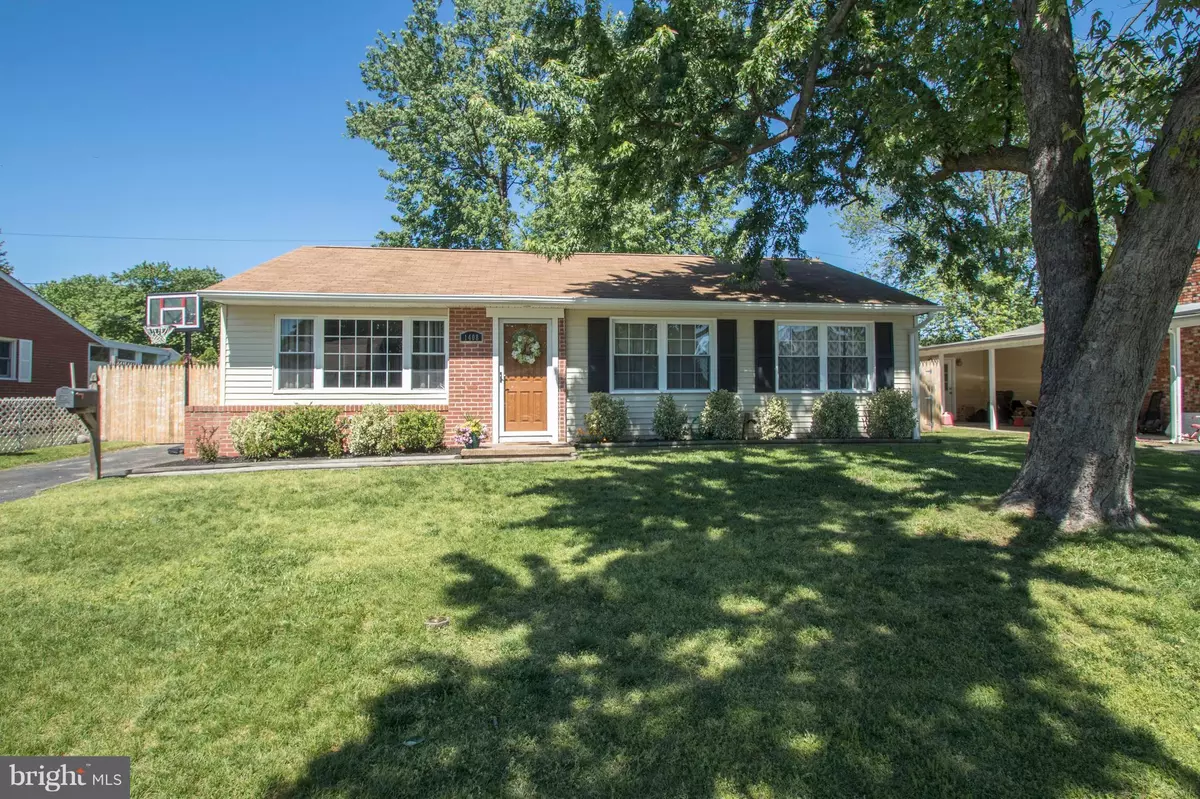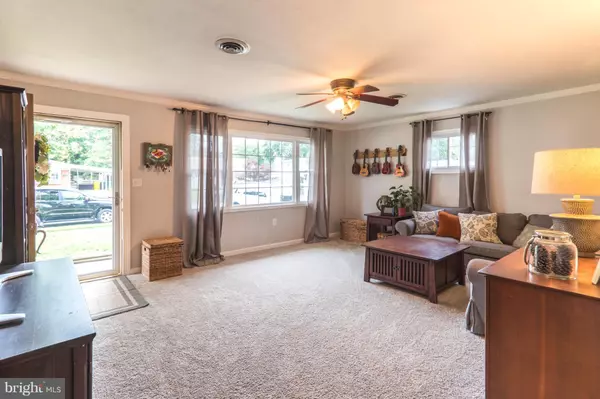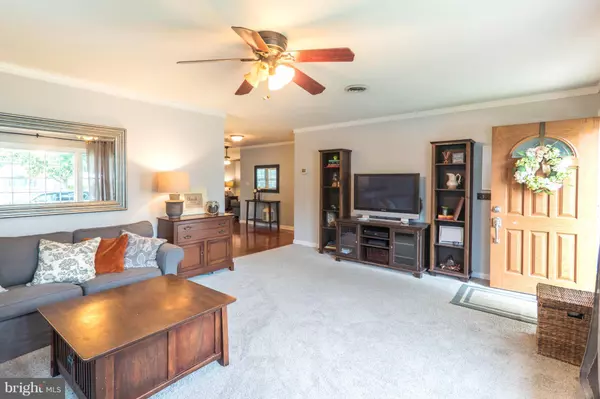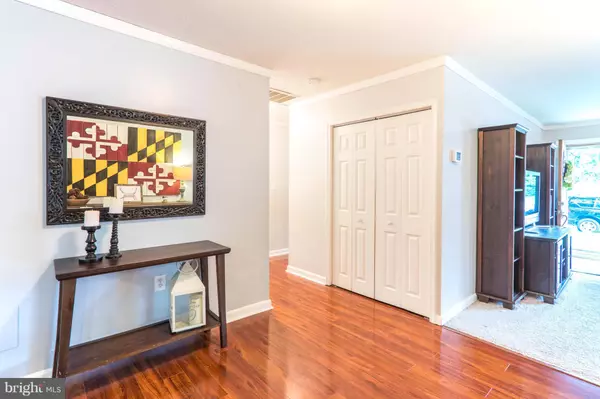$260,000
$260,000
For more information regarding the value of a property, please contact us for a free consultation.
3 Beds
1 Bath
1,600 SqFt
SOLD DATE : 07/31/2017
Key Details
Sold Price $260,000
Property Type Single Family Home
Sub Type Detached
Listing Status Sold
Purchase Type For Sale
Square Footage 1,600 sqft
Price per Sqft $162
Subdivision Country Club Manor
MLS Listing ID 1001316409
Sold Date 07/31/17
Style Ranch/Rambler
Bedrooms 3
Full Baths 1
HOA Y/N N
Abv Grd Liv Area 1,600
Originating Board MRIS
Year Built 1959
Annual Tax Amount $2,563
Tax Year 2010
Lot Size 7,213 Sqft
Acres 0.17
Property Description
Beautifully renovated home with flat, fenced yard, shed, new paver patio and fire pit. Many recent improvements include huge kitchen/family room addition with cathedral ceilings, roof, gutters & downspouts, flooring, lighting, custom bathroom, paint, siding, windows, master walk in closets & more. Voluntary HOA for community with beach, pool, & boat ramp. Convenient to commuting routes.
Location
State MD
County Anne Arundel
Zoning R5
Rooms
Other Rooms Living Room, Dining Room, Primary Bedroom, Bedroom 2, Bedroom 3, Kitchen, Family Room, Laundry
Main Level Bedrooms 3
Interior
Interior Features Kitchen - Country, Kitchen - Table Space, Dining Area, Kitchen - Eat-In, Window Treatments, Entry Level Bedroom, Floor Plan - Open
Hot Water Natural Gas
Heating Forced Air
Cooling Ceiling Fan(s), Central A/C
Equipment Washer/Dryer Hookups Only, Dishwasher, Disposal, Exhaust Fan, Microwave, Oven/Range - Gas, Refrigerator, Washer - Front Loading, Dryer - Front Loading, Water Heater
Fireplace N
Window Features Vinyl Clad,Palladian,Screens
Appliance Washer/Dryer Hookups Only, Dishwasher, Disposal, Exhaust Fan, Microwave, Oven/Range - Gas, Refrigerator, Washer - Front Loading, Dryer - Front Loading, Water Heater
Heat Source Natural Gas
Exterior
Exterior Feature Patio(s)
Fence Rear
Community Features None
Utilities Available Cable TV Available, DSL Available, Fiber Optics Available
Amenities Available Boat Ramp, Party Room, Picnic Area, Pool Mem Avail, Pool - Outdoor, Recreational Center, Tot Lots/Playground, Water/Lake Privileges
View Y/N Y
Water Access N
View Garden/Lawn
Roof Type Asphalt
Accessibility None
Porch Patio(s)
Garage N
Private Pool N
Building
Lot Description Landscaping
Story 1
Foundation Slab
Sewer Public Sewer
Water Public
Architectural Style Ranch/Rambler
Level or Stories 1
Additional Building Above Grade
Structure Type Dry Wall,9'+ Ceilings,Cathedral Ceilings
New Construction N
Schools
Elementary Schools Point Pleasant
Middle Schools Marley
High Schools Glen Burnie
School District Anne Arundel County Public Schools
Others
Senior Community No
Tax ID 020513210716520
Ownership Ground Rent
Special Listing Condition Standard
Read Less Info
Want to know what your home might be worth? Contact us for a FREE valuation!

Our team is ready to help you sell your home for the highest possible price ASAP

Bought with Catherine A Watson - Bye • RE/MAX Executive
"Molly's job is to find and attract mastery-based agents to the office, protect the culture, and make sure everyone is happy! "





