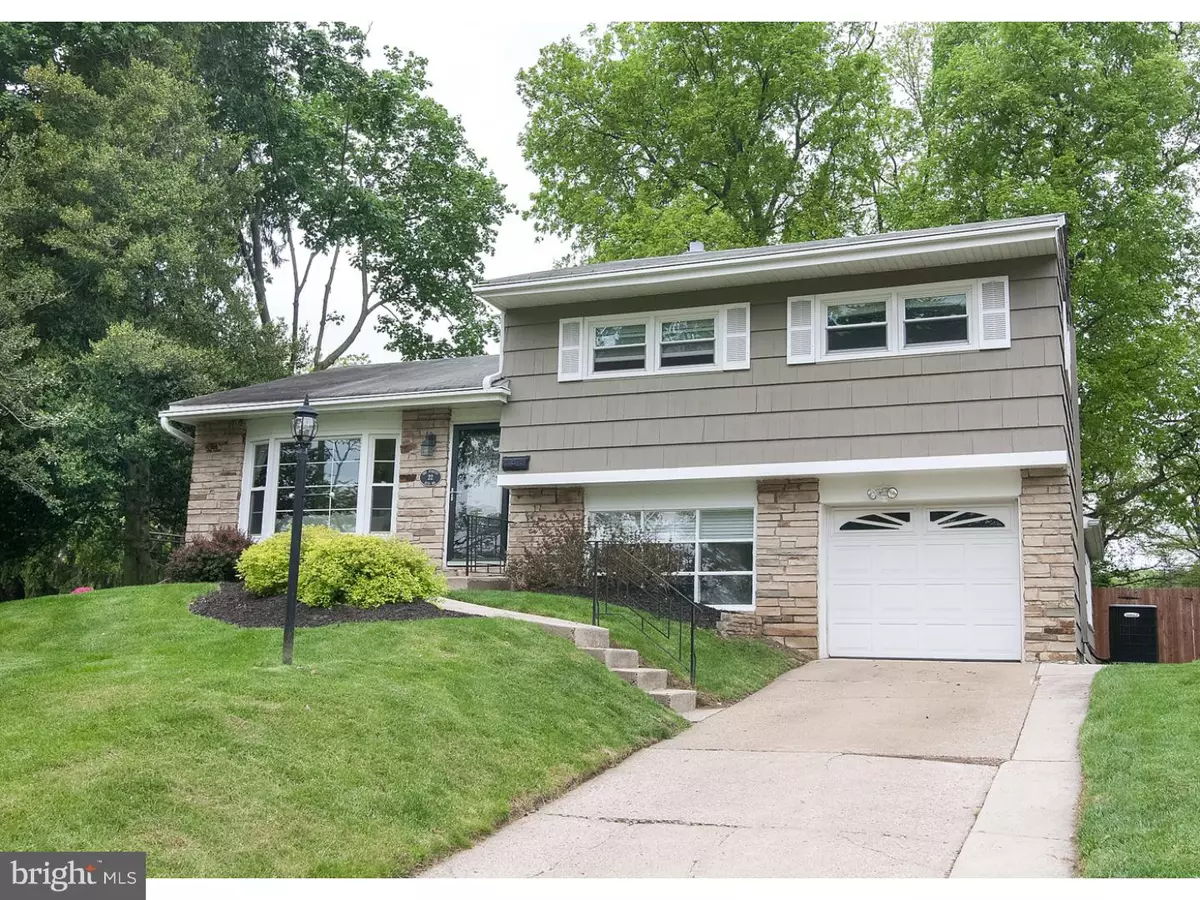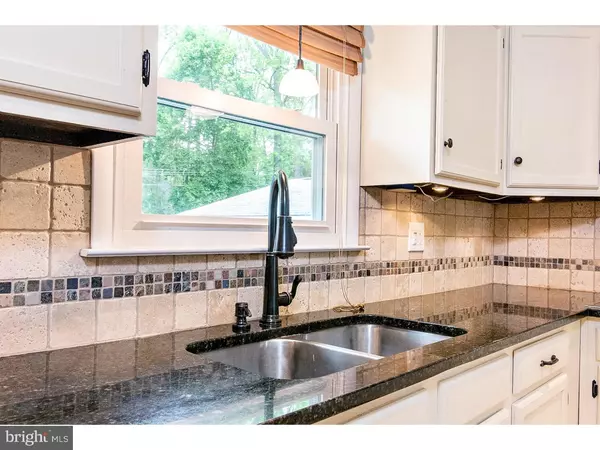$335,000
$362,000
7.5%For more information regarding the value of a property, please contact us for a free consultation.
3 Beds
2 Baths
1,907 SqFt
SOLD DATE : 08/31/2016
Key Details
Sold Price $335,000
Property Type Single Family Home
Sub Type Detached
Listing Status Sold
Purchase Type For Sale
Square Footage 1,907 sqft
Price per Sqft $175
MLS Listing ID 1002584007
Sold Date 08/31/16
Style Colonial,Split Level
Bedrooms 3
Full Baths 1
Half Baths 1
HOA Y/N N
Abv Grd Liv Area 1,907
Originating Board TREND
Year Built 1955
Annual Tax Amount $4,953
Tax Year 2016
Lot Size 0.290 Acres
Acres 0.29
Lot Dimensions 77X164
Property Description
Picture Perfect! This lovely expanded split level in Lower Makefield Township is waiting for it's close up, Mr. DeVille! Curb appeal abounds with freshly painted cedar siding and newer energy efficient windows and doors. Upon entering the leaded glass front door you will immediately notice the bright open floor plan on the main level. The living room is flooded with natural sunlight from the oversized picture window and leads into the formal dining room with it's expansive views of the private backyard. the breakfast bar on the kitchen side of this half wall is not only convenient for snacks and homework but also for food preparation. The kitchen features granite countertops, stainless steel appliances and newer lighting. The lower level features an in-home office or playroom, refreshed powder room, adorable built in cubby, outdoor exit to the newer paver patio with built in lighting and the piece de resistance.... spacious family room addition. The upper level features three bedrooms and a recently refreshed hall bath featuring furniture grade double vanity, newer lighting and floor. This custom split also has a basement! The lightly wooded backyard with ample play space is perfect for so many things. Come preview our newest "Main Attraction" today.
Location
State PA
County Bucks
Area Lower Makefield Twp (10120)
Zoning R2
Rooms
Other Rooms Living Room, Dining Room, Primary Bedroom, Bedroom 2, Kitchen, Family Room, Bedroom 1, Other
Basement Full
Interior
Interior Features Ceiling Fan(s), Kitchen - Eat-In
Hot Water Oil
Heating Oil, Hot Water
Cooling Central A/C
Flooring Wood, Fully Carpeted, Vinyl, Tile/Brick
Equipment Dishwasher
Fireplace N
Appliance Dishwasher
Heat Source Oil
Laundry Lower Floor
Exterior
Exterior Feature Porch(es)
Parking Features Inside Access, Garage Door Opener
Garage Spaces 3.0
Water Access N
Roof Type Shingle
Accessibility None
Porch Porch(es)
Attached Garage 1
Total Parking Spaces 3
Garage Y
Building
Lot Description Front Yard, Rear Yard
Story Other
Sewer Public Sewer
Water Public
Architectural Style Colonial, Split Level
Level or Stories Other
Additional Building Above Grade
New Construction N
Schools
High Schools Pennsbury
School District Pennsbury
Others
Senior Community No
Tax ID 20-048-006
Ownership Fee Simple
Read Less Info
Want to know what your home might be worth? Contact us for a FREE valuation!

Our team is ready to help you sell your home for the highest possible price ASAP

Bought with Stefan D Dahlmark • BHHS Fox & Roach-New Hope
"Molly's job is to find and attract mastery-based agents to the office, protect the culture, and make sure everyone is happy! "





