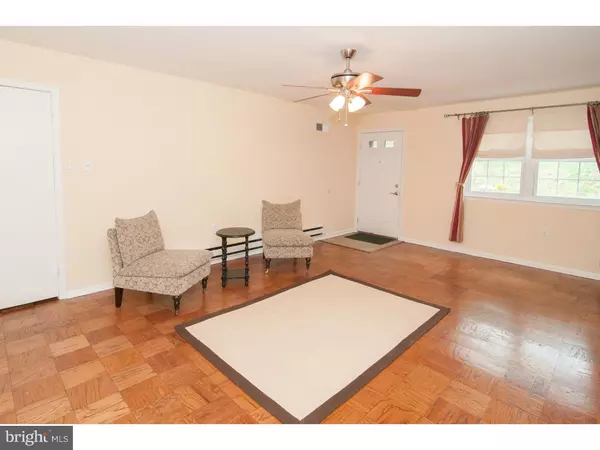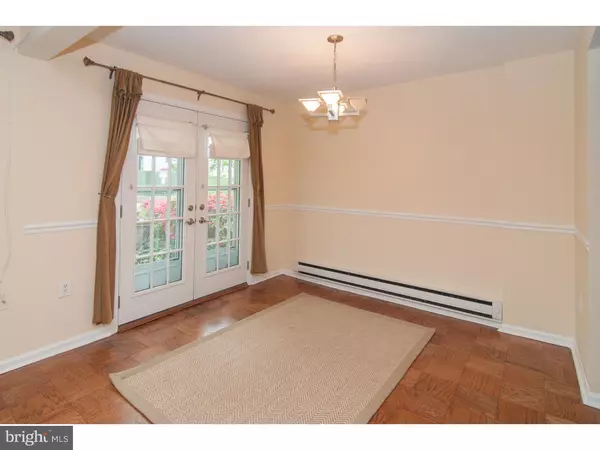$168,000
$168,500
0.3%For more information regarding the value of a property, please contact us for a free consultation.
2 Beds
2 Baths
1,264 SqFt
SOLD DATE : 06/17/2015
Key Details
Sold Price $168,000
Property Type Single Family Home
Sub Type Unit/Flat/Apartment
Listing Status Sold
Purchase Type For Sale
Square Footage 1,264 sqft
Price per Sqft $132
Subdivision Yardley Commons
MLS Listing ID 1002570659
Sold Date 06/17/15
Style Traditional
Bedrooms 2
Full Baths 2
HOA Fees $475/mo
HOA Y/N N
Abv Grd Liv Area 1,264
Originating Board TREND
Year Built 1968
Annual Tax Amount $3,349
Tax Year 2015
Lot Dimensions 0X0
Property Description
PLEABE NOTE MAY 31 OPEN HOUSE HAS BEEN CANCELED. HOME UNDER AGREEMENT.Beautifully updated, sought-after 1st floor 2 bedroom, 2 bath Yardley Commons condo with an excellent location! Pack your bags and move in with nothing left to be done, but your own personal touches... You'll be greeted by an abundance of gleaming parquet wood floors throughout most of this lovely home. Freshly painted neutral walls bring the sunshine indoors to lift your spirits. An expertly remodeled kitchen includes new maple cabinets, corian countertops and upgraded appliances. Entertain in the sun-drenched dining room with glass French doors leading to the private patio with gorgeous landscaping! The two oversized bedrooms both feature dual roomy closets and rear views made private with bamboo plantings. The hall bath is newly updated with large stone style tile and custom sink vanity. The master bath is a stand-out with large black and white tiles and two separate sink vanities with a glass enclosed glass shower stall. You'll appreciate the ample sized laundry room with plenty of cabinetry. Enjoy the life-style this condo offers with a community pool! Walk to wonderful shops and restaurants in Yardley borough and the train station with service to Philadelphia! Conveniently located to Routes 95 and 1.
Location
State PA
County Bucks
Area Yardley Boro (10154)
Zoning R3
Rooms
Other Rooms Living Room, Dining Room, Primary Bedroom, Kitchen, Bedroom 1, Laundry
Interior
Interior Features Primary Bath(s), Ceiling Fan(s), Stall Shower, Kitchen - Eat-In
Hot Water Electric
Heating Heat Pump - Electric BackUp
Cooling Central A/C
Flooring Tile/Brick
Equipment Built-In Range, Built-In Microwave
Fireplace N
Window Features Replacement
Appliance Built-In Range, Built-In Microwave
Laundry Main Floor
Exterior
Exterior Feature Patio(s)
Amenities Available Swimming Pool
Water Access N
Accessibility None
Porch Patio(s)
Garage N
Building
Story 1
Sewer Public Sewer
Water Public
Architectural Style Traditional
Level or Stories 1
Additional Building Above Grade
New Construction N
Schools
High Schools Pennsbury
School District Pennsbury
Others
HOA Fee Include Pool(s),Common Area Maintenance,Ext Bldg Maint,Lawn Maintenance,Snow Removal,Electricity,Water,Sewer
Tax ID 54-010-0011606
Ownership Condominium
Acceptable Financing Conventional
Listing Terms Conventional
Financing Conventional
Read Less Info
Want to know what your home might be worth? Contact us for a FREE valuation!

Our team is ready to help you sell your home for the highest possible price ASAP

Bought with Diane Thomas • Keller Williams Real Estate - Bensalem
"Molly's job is to find and attract mastery-based agents to the office, protect the culture, and make sure everyone is happy! "





