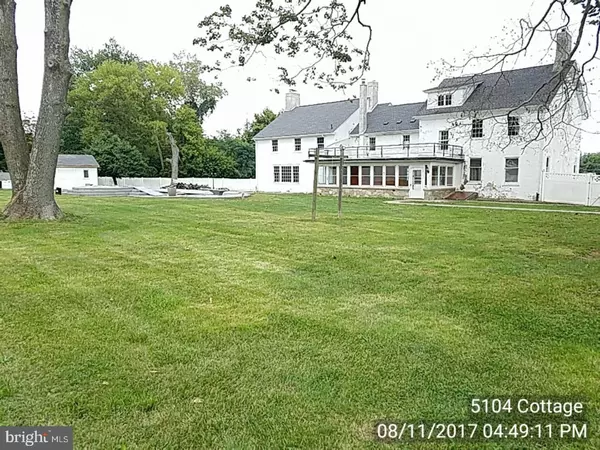$320,000
$299,900
6.7%For more information regarding the value of a property, please contact us for a free consultation.
5 Beds
4 Baths
5,313 SqFt
SOLD DATE : 12/28/2017
Key Details
Sold Price $320,000
Property Type Single Family Home
Sub Type Detached
Listing Status Sold
Purchase Type For Sale
Square Footage 5,313 sqft
Price per Sqft $60
Subdivision None Available
MLS Listing ID 1001255595
Sold Date 12/28/17
Style Farmhouse/National Folk
Bedrooms 5
Full Baths 3
Half Baths 1
HOA Y/N N
Abv Grd Liv Area 5,313
Originating Board TREND
Year Built 1800
Annual Tax Amount $7,797
Tax Year 2017
Lot Size 0.710 Acres
Acres 0.71
Lot Dimensions 200X129
Property Description
This is a very large home but could it be a beauty. This home was built about 217 years ago and the floors are amazing with the old large planks thru out except in some of the rooms as a section of the home was built later in years. There are several wood fireplaces thru out. The kitchen has been somewhat updated. The bathrooms could use some renovations and so is the exterior of the property. The property sits at the top of the street. The home is made up of 5 bedrooms, 3 full bathrooms, 1 half bathroom on the 1st Floor. There is a large finished basement also with a wood burning fireplace. The living room is huge with French doors leading to the side yard and a nice patio. The dining room probably sits 20 people at a large table. There is a semi modern eat in kitchen and another room that could be used as a bedroom. Again, Property is in need of some work but it could be a great purchase. There is a good size inground pool and that we do not know its present condition. This is a Fannie Mae Property and there is no seller's disclosure. Offer are to be made thru homepath and all appointments are thru Trend showing desk. Buyer (s) are responsible for both sides of the transfer tax and seller's addenda apply. Please be advised that room sizes are approximate and should not be relied upon as the exact dimensions. Seller will pay for title insurance if seller's title company services are used.
Location
State PA
County Bucks
Area Bensalem Twp (10102)
Zoning R1
Rooms
Other Rooms Living Room, Dining Room, Primary Bedroom, Bedroom 2, Bedroom 3, Kitchen, Family Room, Bedroom 1, Laundry, Other
Basement Full
Interior
Interior Features Kitchen - Eat-In
Hot Water Oil
Heating Oil
Cooling Central A/C
Fireplaces Number 2
Fireplace Y
Heat Source Oil
Laundry Main Floor
Exterior
Exterior Feature Deck(s)
Garage Spaces 7.0
Pool In Ground
Water Access N
Accessibility None
Porch Deck(s)
Total Parking Spaces 7
Garage Y
Building
Story 2
Sewer On Site Septic
Water Well
Architectural Style Farmhouse/National Folk
Level or Stories 2
Additional Building Above Grade
New Construction N
Schools
School District Bensalem Township
Others
Senior Community No
Tax ID 02-055-450
Ownership Fee Simple
Special Listing Condition REO (Real Estate Owned)
Read Less Info
Want to know what your home might be worth? Contact us for a FREE valuation!

Our team is ready to help you sell your home for the highest possible price ASAP

Bought with Loretta A Starck • RE/MAX Elite
"Molly's job is to find and attract mastery-based agents to the office, protect the culture, and make sure everyone is happy! "





