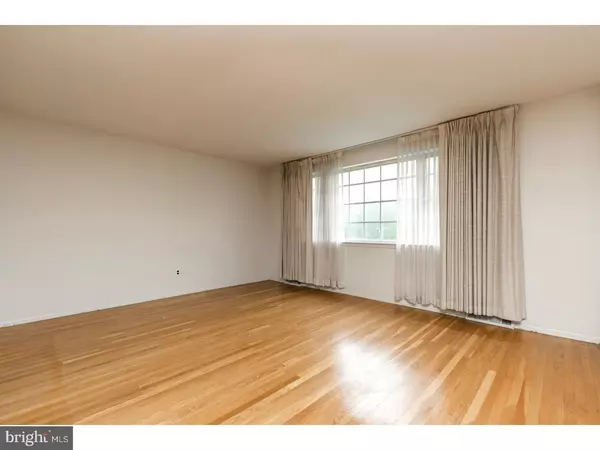$309,000
$309,900
0.3%For more information regarding the value of a property, please contact us for a free consultation.
4 Beds
3 Baths
1,905 SqFt
SOLD DATE : 12/21/2017
Key Details
Sold Price $309,000
Property Type Single Family Home
Sub Type Detached
Listing Status Sold
Purchase Type For Sale
Square Footage 1,905 sqft
Price per Sqft $162
Subdivision None Available
MLS Listing ID 1000282809
Sold Date 12/21/17
Style Colonial,Bi-level
Bedrooms 4
Full Baths 2
Half Baths 1
HOA Y/N N
Abv Grd Liv Area 1,905
Originating Board TREND
Year Built 1971
Annual Tax Amount $4,956
Tax Year 2017
Lot Size 0.716 Acres
Acres 0.72
Lot Dimensions 168
Property Description
Location, Located, Location!! This home is situated on a 3/4 acre lot in the highly sought after County Meadows neighborhood. The main floor consist of the living room with hardwood flooring and a huge picture window allowing plenty of sunlight to beam through. The dining room also has hardwood flooring and is open to the eat in kitchen creating a great place to entertain your family and friends. This floor also offers three generously sized bedrooms, one being the master with a full bathroom attached. All three bedrooms offer hardwood flooring. Completing the level is the full hall bathroom with ceramic tile flooring and tile tub surround. The lower level offers the spacious family room with sliding glass doors leading out to the concrete patio and spectacular rear yard providing plenty of room to spread out. A perfect spot for your summer time barbeques and family gatherings. The lower level also consist of the laundry room, powder room and the fourth bedroom which would also be a great room for a home office, den or study. All this with central air, cul-de-sac location and in the award winning North Penn School District. Make your appointment today, you won't be disappointed you did!!
Location
State PA
County Montgomery
Area Towamencin Twp (10653)
Zoning R175
Rooms
Other Rooms Living Room, Dining Room, Primary Bedroom, Bedroom 2, Bedroom 3, Kitchen, Family Room, Bedroom 1, Laundry, Attic
Basement Full, Fully Finished
Interior
Interior Features Primary Bath(s), Kitchen - Eat-In
Hot Water Electric
Cooling Central A/C
Flooring Wood, Fully Carpeted
Equipment Dishwasher
Fireplace N
Appliance Dishwasher
Heat Source Oil
Laundry Lower Floor
Exterior
Exterior Feature Patio(s)
Garage Spaces 4.0
Utilities Available Cable TV
Water Access N
Accessibility None
Porch Patio(s)
Attached Garage 1
Total Parking Spaces 4
Garage Y
Building
Lot Description Front Yard, Rear Yard
Sewer Public Sewer
Water Public
Architectural Style Colonial, Bi-level
Additional Building Above Grade
New Construction N
Schools
High Schools North Penn Senior
School District North Penn
Others
Senior Community No
Tax ID 53-00-02472-004
Ownership Fee Simple
Acceptable Financing Conventional, VA, FHA 203(b)
Listing Terms Conventional, VA, FHA 203(b)
Financing Conventional,VA,FHA 203(b)
Read Less Info
Want to know what your home might be worth? Contact us for a FREE valuation!

Our team is ready to help you sell your home for the highest possible price ASAP

Bought with Matt E Daley III • Keller Williams Real Estate-Blue Bell
"Molly's job is to find and attract mastery-based agents to the office, protect the culture, and make sure everyone is happy! "





