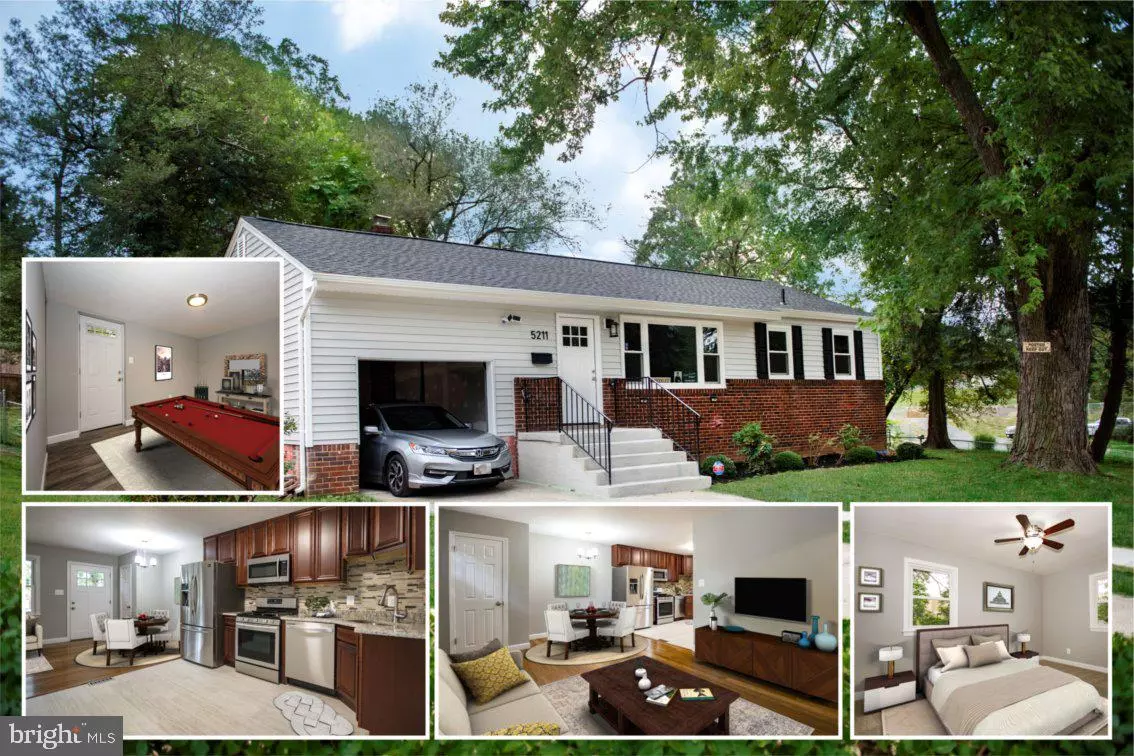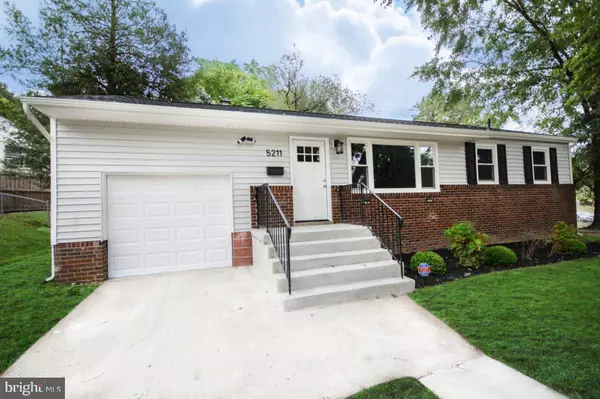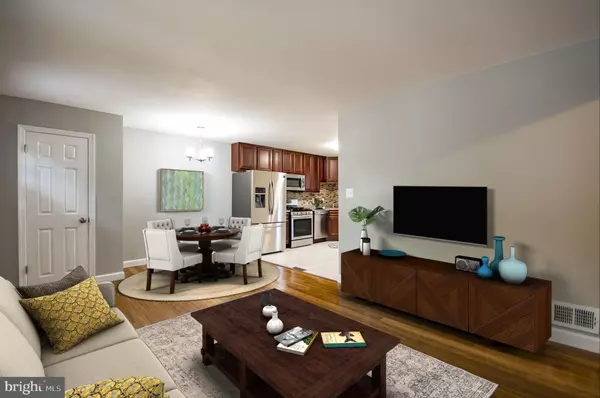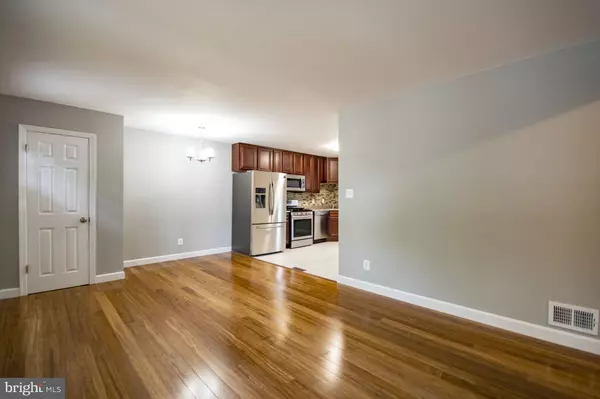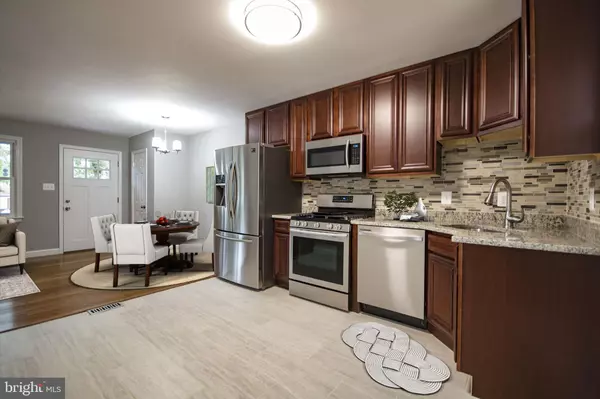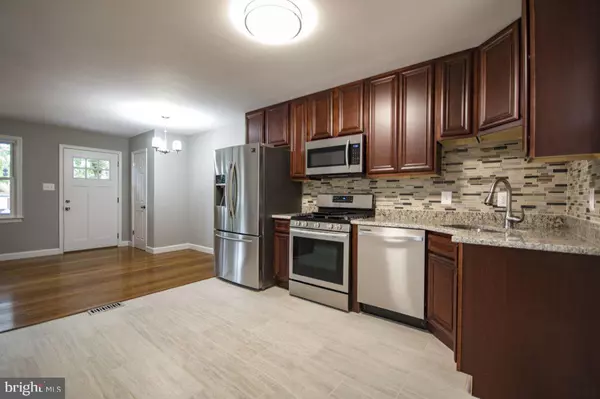$357,000
$362,500
1.5%For more information regarding the value of a property, please contact us for a free consultation.
5 Beds
2 Baths
1,824 SqFt
SOLD DATE : 11/25/2019
Key Details
Sold Price $357,000
Property Type Single Family Home
Sub Type Detached
Listing Status Sold
Purchase Type For Sale
Square Footage 1,824 sqft
Price per Sqft $195
Subdivision Riverdale
MLS Listing ID MDPG543718
Sold Date 11/25/19
Style Raised Ranch/Rambler
Bedrooms 5
Full Baths 2
HOA Y/N N
Abv Grd Liv Area 912
Originating Board BRIGHT
Year Built 1953
Annual Tax Amount $3,557
Tax Year 2019
Lot Size 8,685 Sqft
Acres 0.2
Property Description
Stunning renovated raised rambler in Templeton Knolls! Over 1800 sq ft! This home features gleaming hardwood floors in the main living area and an open-concept kitchen with granite countertops, upgraded appliances and ceramic flooring. The main level features a master bedroom, two more bedrooms, and new upgraded full bath in hallway. All bathrooms and fixtures throughout have been renovated! The fully finished lower level has a large rec room, two bedrooms, a full bath, a kitchenette/wet bar and laundry/utility area. This home has a brand new Roof, New HVAC, shaded concrete patio with a fenced backyard, an oversized garage with plenty storage space,a driveway with off-street parking for multiple cars. Located near multiple parks, shops, and major transportation routes. Lower level has its own entrance and could be use as an in-law suite. Your clients will love it! Don t wait no more. Text/email LA for any questions.
Location
State MD
County Prince Georges
Zoning R55
Rooms
Other Rooms Living Room, Kitchen, Laundry, Other
Basement Other, Daylight, Full, Connecting Stairway, Fully Finished, Full, Improved, Outside Entrance, Rear Entrance, Walkout Stairs, Water Proofing System, Sump Pump
Main Level Bedrooms 3
Interior
Interior Features 2nd Kitchen, Breakfast Area, Ceiling Fan(s), Combination Dining/Living, Floor Plan - Open, Kitchen - Gourmet, Upgraded Countertops, Wet/Dry Bar
Cooling Central A/C
Flooring Hardwood, Carpet, Ceramic Tile
Fireplaces Number 1
Equipment Built-In Microwave, Dishwasher, Disposal, Dryer - Gas, Extra Refrigerator/Freezer, Oven/Range - Gas, Refrigerator, Stainless Steel Appliances, Washer
Furnishings No
Fireplace N
Window Features Double Pane
Appliance Built-In Microwave, Dishwasher, Disposal, Dryer - Gas, Extra Refrigerator/Freezer, Oven/Range - Gas, Refrigerator, Stainless Steel Appliances, Washer
Heat Source Natural Gas
Laundry Basement, Lower Floor
Exterior
Exterior Feature Patio(s)
Parking Features Additional Storage Area, Garage - Front Entry, Oversized
Garage Spaces 1.0
Utilities Available Natural Gas Available, Sewer Available, Water Available, Electric Available
Water Access N
Roof Type Shingle
Accessibility None
Porch Patio(s)
Attached Garage 1
Total Parking Spaces 1
Garage Y
Building
Lot Description Corner
Story 2
Sewer Public Sewer
Water Public
Architectural Style Raised Ranch/Rambler
Level or Stories 2
Additional Building Above Grade, Below Grade
Structure Type Dry Wall
New Construction N
Schools
School District Prince George'S County Public Schools
Others
Senior Community No
Tax ID 17020174680
Ownership Fee Simple
SqFt Source Estimated
Acceptable Financing FHA, Contract, VA, Other
Horse Property N
Listing Terms FHA, Contract, VA, Other
Financing FHA,Contract,VA,Other
Special Listing Condition Standard
Read Less Info
Want to know what your home might be worth? Contact us for a FREE valuation!

Our team is ready to help you sell your home for the highest possible price ASAP

Bought with Edis A Gaitan • HomeSmart
"Molly's job is to find and attract mastery-based agents to the office, protect the culture, and make sure everyone is happy! "
