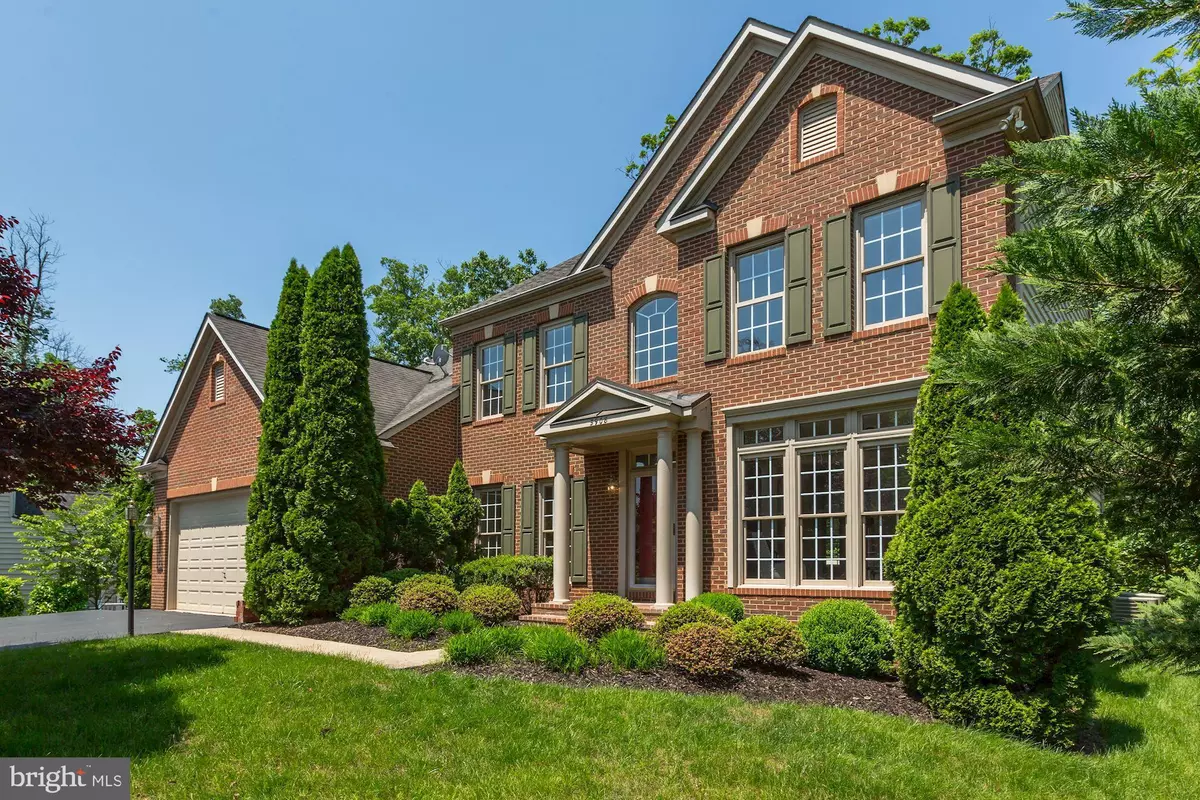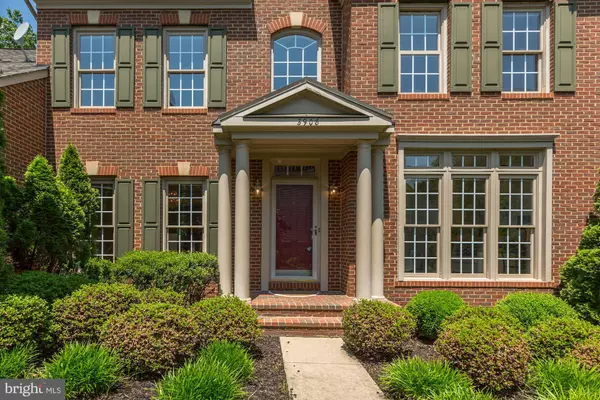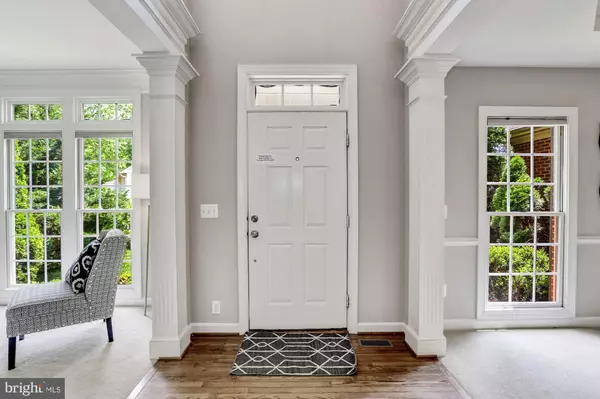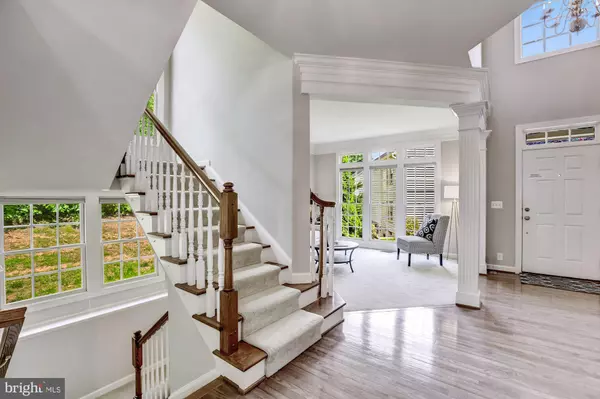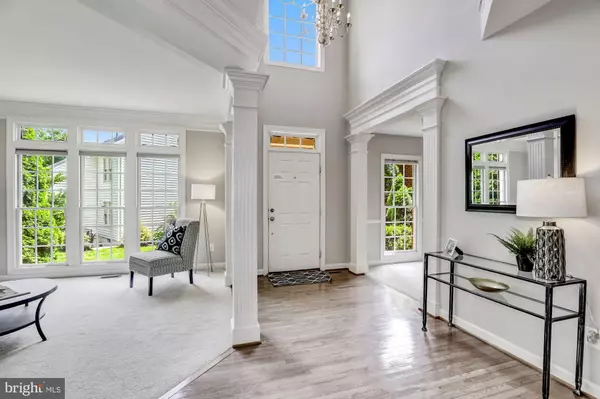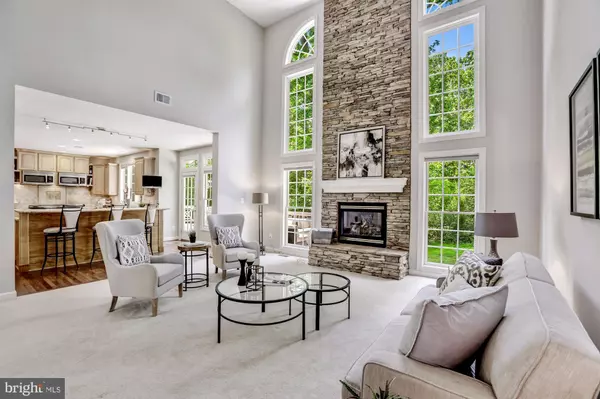$603,500
$609,900
1.0%For more information regarding the value of a property, please contact us for a free consultation.
4 Beds
4 Baths
5,010 SqFt
SOLD DATE : 11/25/2019
Key Details
Sold Price $603,500
Property Type Single Family Home
Sub Type Detached
Listing Status Sold
Purchase Type For Sale
Square Footage 5,010 sqft
Price per Sqft $120
Subdivision Piedmont
MLS Listing ID VAPW466992
Sold Date 11/25/19
Style Colonial
Bedrooms 4
Full Baths 2
Half Baths 2
HOA Fees $175/mo
HOA Y/N Y
Abv Grd Liv Area 3,610
Originating Board BRIGHT
Year Built 2000
Annual Tax Amount $6,559
Tax Year 2019
Lot Size 0.458 Acres
Acres 0.46
Property Description
Nestled in a wooded 1/2 acre lot at the end of a cul-de-sac, this newly renovated and upgraded 4 Bedroom 4 Bathroom single family home is a wonderful synergy of privacy and luxury. The centerpiece of this home is its gourmet, chefs dream kitchen with an array of stainless steel appliances which include: 3 convection ovens, 2 GE microwaves, 2 Whirlpool dishwashers, 2 disposals, a granite island, french door GE refrigerator, a Five-Star 6 gas burner cooktop with griddle, travertine wall tile, hardwood floors, under/over cabinet lighting, wall TV, and a granite split-level, sit-down bar with a 3-Pull tap built-in kegerator! Accompanied with the included 2nd refrigerator and stand-up freezer in the garage and huge deck, this home is ready for entertaining! This is just the beginning, however. The basement features a movie room with projector, a specially formulated wall-screen, Onkyo 5.1 surround sound stereo, and pre-wired speakers. Additionally there is a huge rec area, utility room storage, and an operations center for a 4-camera security surveillance system with motion-detect lighting - all included. Upstairs, the large master bedroom has his & her walk-in closets, overlooks the wooded backyard, and flows into the en-suite double-sink master bathroom. Most toilets are extended with bidet feature. The 2nd floor also hosts 3 additional bedrooms with a hallway balcony overlooking the 2-story tall foyer and living room. A 2-story stone gas fireplace with tall flanking windows overlooks the wooded backyard and is the focal point of the open living room. Rounding out the 1st floor is the sitting room/library, large dining room off the kitchen, office, laundry/mud room off the garage with laundry chute to master bedroom closet, and huge back deck with outdoor speakers plus included deck furniture. Finally the 2-car garage with an 80-foot pipe-stem driveway offers ample off-street parking and more natural seclusion. Location is superb! Nearby I66 allows access to Gainesville in 10 min, Manassas in 15 min, and Washington DC in 50 min. A commuter parking lot was just opened across from the new Hospital / ER with both being a 1/2 mile away. Leesburg outlets are 30 min away. Community amenities include indoor and outdoor pools, golf course, gym, activity/yoga room w/ classes, and a club house with restaurant, office and meeting room.
Location
State VA
County Prince William
Zoning PMR
Rooms
Basement Daylight, Partial, Full, Fully Finished, Heated
Interior
Interior Features Attic, Carpet, Ceiling Fan(s), Chair Railings, Crown Moldings, Dining Area, Family Room Off Kitchen, Floor Plan - Open, Formal/Separate Dining Room, Laundry Chute, Primary Bath(s), Recessed Lighting, Upgraded Countertops, Walk-in Closet(s), Water Treat System, Wood Floors, Wine Storage, Kitchen - Island
Hot Water Natural Gas
Heating Forced Air
Cooling Central A/C, Programmable Thermostat, Heat Pump(s), Zoned
Flooring Carpet, Ceramic Tile, Concrete, Hardwood, Laminated, Partially Carpeted
Fireplaces Number 1
Fireplaces Type Gas/Propane
Equipment Built-In Microwave, Built-In Range, Cooktop, Dishwasher, Disposal, Dryer, Dryer - Electric, Energy Efficient Appliances, ENERGY STAR Refrigerator, Extra Refrigerator/Freezer, Freezer, Microwave, Oven - Double, Oven - Self Cleaning, Oven - Wall, Oven/Range - Electric, Refrigerator, Six Burner Stove, Stainless Steel Appliances, Washer, Water Heater
Fireplace Y
Appliance Built-In Microwave, Built-In Range, Cooktop, Dishwasher, Disposal, Dryer, Dryer - Electric, Energy Efficient Appliances, ENERGY STAR Refrigerator, Extra Refrigerator/Freezer, Freezer, Microwave, Oven - Double, Oven - Self Cleaning, Oven - Wall, Oven/Range - Electric, Refrigerator, Six Burner Stove, Stainless Steel Appliances, Washer, Water Heater
Heat Source Natural Gas
Laundry Main Floor
Exterior
Parking Features Garage - Front Entry
Garage Spaces 7.0
Utilities Available Cable TV Available, Electric Available, Fiber Optics Available, Natural Gas Available, Phone, Under Ground
Amenities Available Community Center, Exercise Room, Pool - Indoor, Pool - Outdoor
Water Access N
View Trees/Woods
Roof Type Asphalt
Accessibility None
Attached Garage 2
Total Parking Spaces 7
Garage Y
Building
Lot Description Backs to Trees, Cul-de-sac, Landscaping, Pipe Stem, Trees/Wooded
Story 3+
Foundation Concrete Perimeter, Passive Radon Mitigation, Slab
Sewer Public Sewer
Water Public
Architectural Style Colonial
Level or Stories 3+
Additional Building Above Grade, Below Grade
Structure Type 2 Story Ceilings,9'+ Ceilings,Tray Ceilings,Vaulted Ceilings
New Construction N
Schools
School District Prince William County Public Schools
Others
HOA Fee Include Trash,Snow Removal,Pool(s),Recreation Facility
Senior Community No
Tax ID 7398-06-2238
Ownership Fee Simple
SqFt Source Estimated
Security Features 24 hour security,Carbon Monoxide Detector(s),Exterior Cameras,Smoke Detector,Surveillance Sys
Special Listing Condition Standard
Read Less Info
Want to know what your home might be worth? Contact us for a FREE valuation!

Our team is ready to help you sell your home for the highest possible price ASAP

Bought with Kofi A Domfeh • Samson Properties
"Molly's job is to find and attract mastery-based agents to the office, protect the culture, and make sure everyone is happy! "
