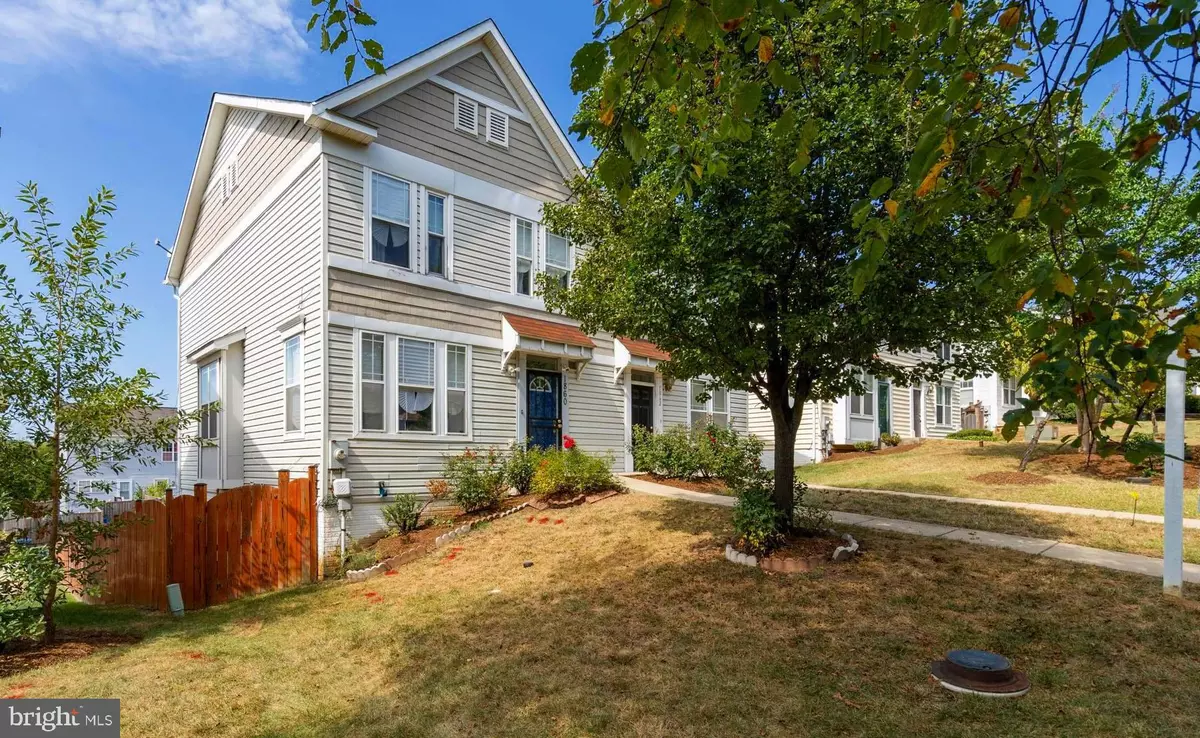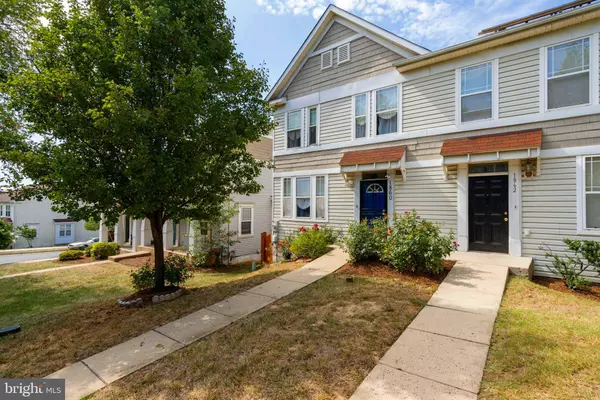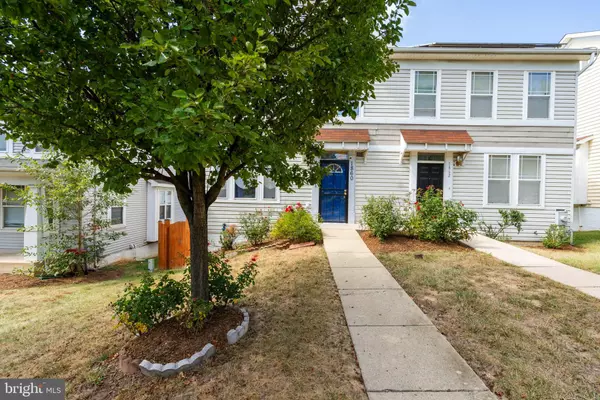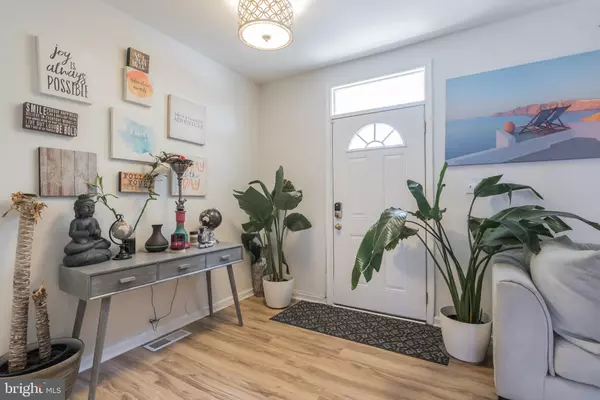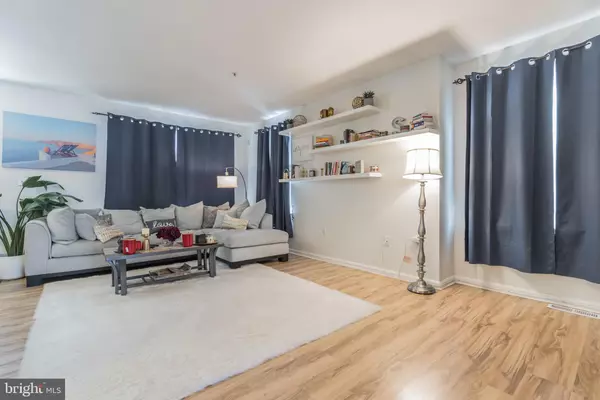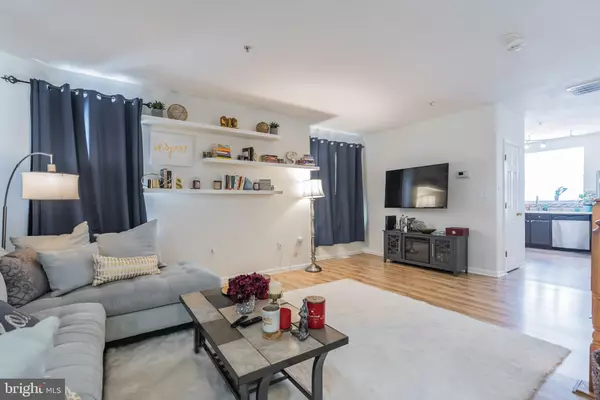$395,000
$389,950
1.3%For more information regarding the value of a property, please contact us for a free consultation.
3 Beds
3 Baths
1,760 SqFt
SOLD DATE : 11/14/2019
Key Details
Sold Price $395,000
Property Type Townhouse
Sub Type End of Row/Townhouse
Listing Status Sold
Purchase Type For Sale
Square Footage 1,760 sqft
Price per Sqft $224
Subdivision Randle Heights
MLS Listing ID DCDC443062
Sold Date 11/14/19
Style Split Level
Bedrooms 3
Full Baths 3
HOA Fees $68/mo
HOA Y/N Y
Abv Grd Liv Area 1,360
Originating Board BRIGHT
Year Built 2005
Annual Tax Amount $1,795
Tax Year 2019
Lot Size 2,481 Sqft
Acres 0.06
Property Description
Beautiful 3 bedroom, 3 bathroom townhouse with 3 finished levels in sought-after Randle Heights! Main level consists of a spacious living room, dining area, and a gourmet kitchen that features 3 ovens, stainless steel appliances, gorgeous backsplash, and ample cabinetry. On the upper level, you have the expansive master bedroom with en-suite bathroom, and the bright second and third bedrooms which share a full bathroom. The finished basement on the lower level provides extra storage, laundry, and great recreational space. Enjoy the fantastic outdoor patio with fire pit and fenced backyard - perfect for grilling and entertaining! Private parking pad for 1 car. Minutes to Navy Yard, Capitol Hill and Nationals Stadium. Few blocks from shopping plaza with Giant and less than a mile from Congress Heights Metro Station and major roadways (295/395) for easy commuting. Close to new developments - Skyline Town Center, St. Elizabeth's development, and Barry Farms redevelopment. Schedule a showing today - you don't want to miss this gem!
Location
State DC
County Washington
Zoning RA-1
Rooms
Basement Fully Finished, Connecting Stairway, Daylight, Full, Heated, Improved, Interior Access, Outside Entrance, Partial, Rear Entrance, Walkout Level
Interior
Interior Features Walk-in Closet(s), Kitchen - Eat-In, Kitchen - Table Space, Ceiling Fan(s), Combination Kitchen/Dining, Floor Plan - Open, Kitchen - Gourmet, Sprinkler System
Hot Water Natural Gas
Heating Forced Air
Cooling Ceiling Fan(s), Central A/C
Equipment Dryer, Washer, Cooktop, Stove, Oven - Wall, Oven/Range - Gas
Fireplace N
Appliance Dryer, Washer, Cooktop, Stove, Oven - Wall, Oven/Range - Gas
Heat Source Natural Gas
Laundry Basement
Exterior
Exterior Feature Patio(s)
Water Access N
Accessibility None
Porch Patio(s)
Garage N
Building
Lot Description Rear Yard
Story 3+
Foundation Slab
Sewer Public Sewer
Water Public
Architectural Style Split Level
Level or Stories 3+
Additional Building Above Grade, Below Grade
New Construction N
Schools
School District District Of Columbia Public Schools
Others
HOA Fee Include Lawn Maintenance,All Ground Fee,Snow Removal
Senior Community No
Tax ID 5882//0096
Ownership Fee Simple
SqFt Source Estimated
Security Features Security System
Special Listing Condition Standard
Read Less Info
Want to know what your home might be worth? Contact us for a FREE valuation!

Our team is ready to help you sell your home for the highest possible price ASAP

Bought with Mark R Colbert • Samson Properties
"Molly's job is to find and attract mastery-based agents to the office, protect the culture, and make sure everyone is happy! "
