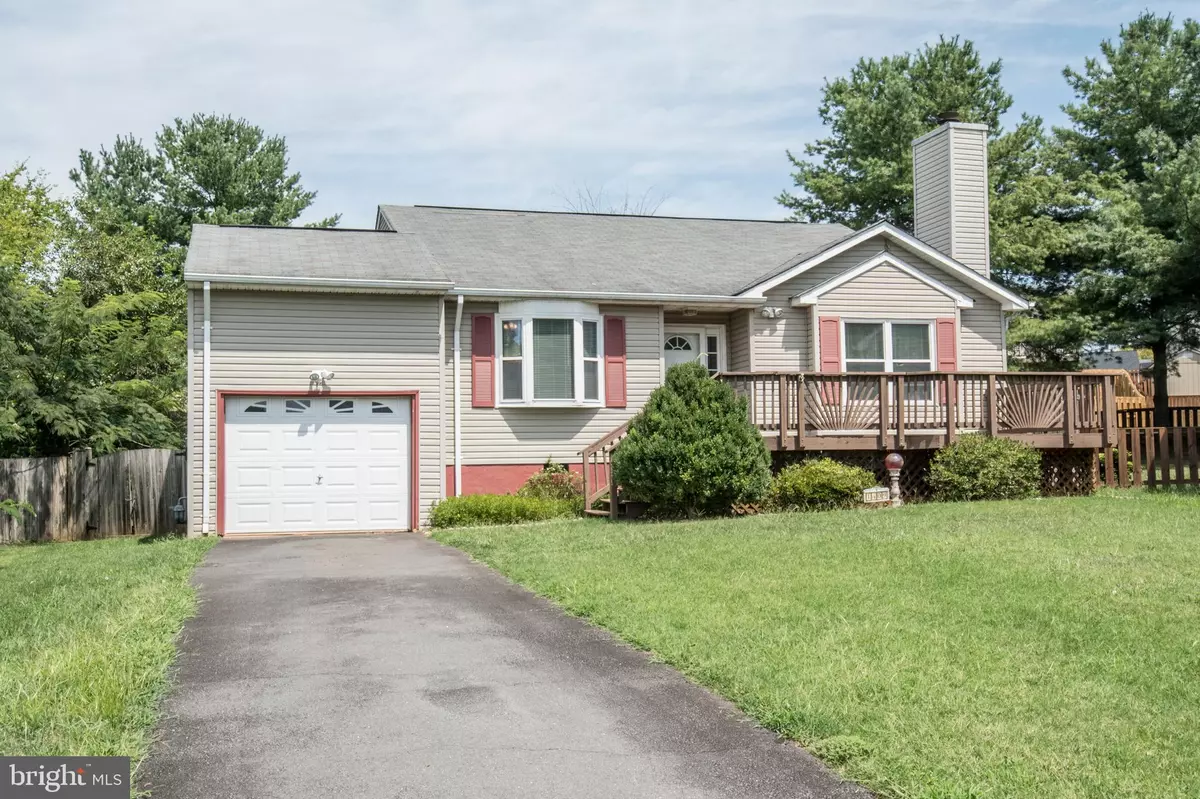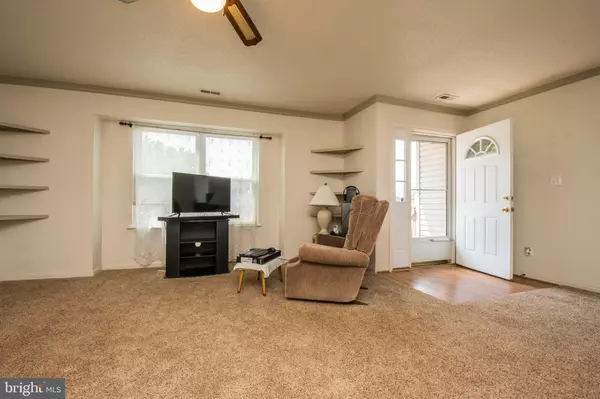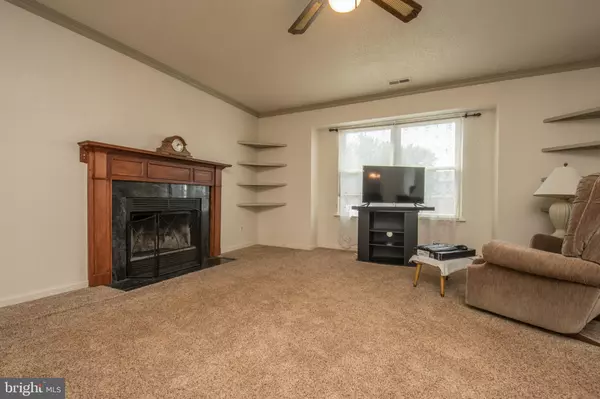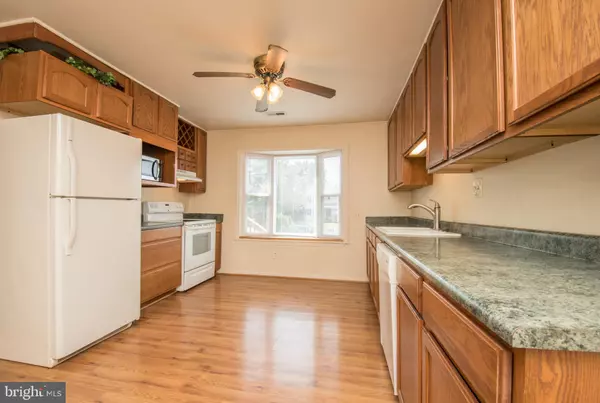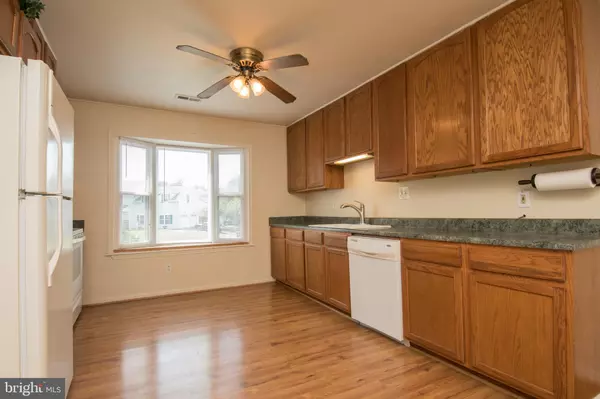$210,000
$219,000
4.1%For more information regarding the value of a property, please contact us for a free consultation.
3 Beds
2 Baths
1,379 SqFt
SOLD DATE : 11/15/2019
Key Details
Sold Price $210,000
Property Type Single Family Home
Sub Type Detached
Listing Status Sold
Purchase Type For Sale
Square Footage 1,379 sqft
Price per Sqft $152
Subdivision Hidden Fields
MLS Listing ID VACU138888
Sold Date 11/15/19
Style Raised Ranch/Rambler
Bedrooms 3
Full Baths 2
HOA Fees $13/qua
HOA Y/N Y
Abv Grd Liv Area 1,379
Originating Board BRIGHT
Year Built 1988
Annual Tax Amount $1,574
Tax Year 2018
Lot Size 10,019 Sqft
Acres 0.23
Property Description
HOUSE SHOWS REALLY WELL. DON'T MISS OUT A GREAT OPPORTUNITY! IT IS A ESTATE SALE. $5K TO A NEW BUYER TOWARDS RENOVATIONS. Enough room for an addition on back. Ranch Style Rambler features: 3 bedrooms 2 full baths. Jacuzzi, double vanity, and Huge walk-in closet in master bedroom, Large deck in rear one car garage. Cozy wood burning fireplace in living room. Large kitchen with breakfast bar and bay window in kitchen. Ceiling fans in every room , Crown molding, and custom built-in living room. House is in great shape and move in ready but being sold "AS IS" Great opportunity for investors and first time home buyers. Priced to sell and wont last, COME SEE TODAY!!!
Location
State VA
County Culpeper
Zoning PUD
Rooms
Other Rooms Living Room, Primary Bedroom, Bedroom 2, Bedroom 3, Kitchen, Foyer, Bathroom 1, Bathroom 2, Attic
Main Level Bedrooms 3
Interior
Interior Features Attic, Breakfast Area, Carpet, Ceiling Fan(s), Crown Moldings, Floor Plan - Open, Floor Plan - Traditional, Primary Bath(s), Walk-in Closet(s), Window Treatments
Heating Forced Air, Central
Cooling Ceiling Fan(s), Central A/C
Fireplaces Number 1
Fireplaces Type Screen
Equipment Cooktop, Dishwasher, Disposal, Dryer, Exhaust Fan, Stove, Washer
Furnishings No
Fireplace Y
Window Features Screens,Bay/Bow
Appliance Cooktop, Dishwasher, Disposal, Dryer, Exhaust Fan, Stove, Washer
Heat Source Natural Gas
Laundry Main Floor
Exterior
Exterior Feature Deck(s)
Parking Features Garage - Front Entry
Garage Spaces 1.0
Fence Fully, Rear, Wood
Water Access N
Accessibility Other
Porch Deck(s)
Attached Garage 1
Total Parking Spaces 1
Garage Y
Building
Story 1
Sewer Public Sewer
Water Public
Architectural Style Raised Ranch/Rambler
Level or Stories 1
Additional Building Above Grade, Below Grade
New Construction N
Schools
School District Culpeper County Public Schools
Others
Senior Community No
Tax ID 41-G-7- -14
Ownership Fee Simple
SqFt Source Estimated
Security Features Main Entrance Lock,Smoke Detector
Special Listing Condition Standard
Read Less Info
Want to know what your home might be worth? Contact us for a FREE valuation!

Our team is ready to help you sell your home for the highest possible price ASAP

Bought with Michael Joseph Curry • Coldwell Banker Elite
"Molly's job is to find and attract mastery-based agents to the office, protect the culture, and make sure everyone is happy! "
