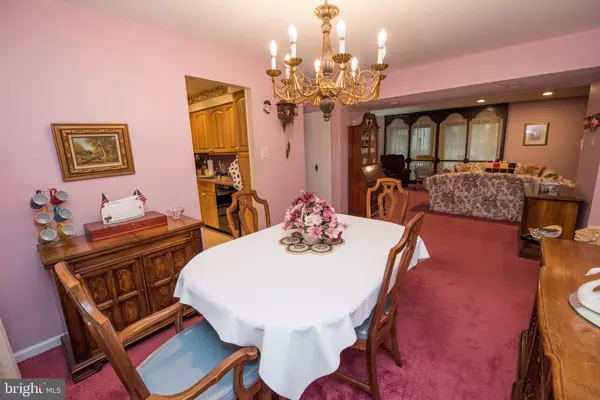$181,000
$159,900
13.2%For more information regarding the value of a property, please contact us for a free consultation.
2 Beds
2 Baths
1,381 SqFt
SOLD DATE : 10/28/2019
Key Details
Sold Price $181,000
Property Type Condo
Sub Type Condo/Co-op
Listing Status Sold
Purchase Type For Sale
Square Footage 1,381 sqft
Price per Sqft $131
Subdivision Bakers Bay Condominiums
MLS Listing ID PAPH831104
Sold Date 10/28/19
Style Traditional
Bedrooms 2
Full Baths 2
Condo Fees $409/mo
HOA Y/N N
Abv Grd Liv Area 1,381
Originating Board BRIGHT
Year Built 1972
Annual Tax Amount $1,975
Tax Year 2019
Lot Dimensions 0.00 x 0.00
Property Description
You won't be disappointed with this beautifully maintained 2 bedroom, 2 full baths, first floor condo in the desirable Bakers Bay. Enter into the foyer with coat closet and professionally outfitted pantry closet. The formal dining room is bright and sunny with floor to ceiling window and the eat-in kitchen has a large double casement window, recessed lights, oak cabinets, dishwasher, gas stove and built-in microwave. The spacious living room has double sliding glass doors to covered patio & a gas fireplace with slate surround and wood mantel, perfect for those cold winter days. Down the hallway there is a convenient area for your washer & dryer (included as is). The large master bedroom has a walk-in closet, ceiling fan and door to the covered patio. The remodeled master bath has tile floor and stall shower. Completing this condo is the good sized second bedroom with ceiling fan, professionally organized closet with mirrored doors, a hall linen closet with mirrored doors and hall bath with vanity sink & tiled tub/shower. Additional features: Newer Central Air (2017); new built-in microwave (2019); newer dishwasher (2016), newer washer & dryer (2018); water heater replaced in 2016; master bath remodeled in 2018; windows and sliding glass doors replaced in 2003; outdoor storage closet; assigned parking and plenty of spaces for your guests; convenient location close to shopping, restaurants, public transportation and so much more!! Make your appointment today!!
Location
State PA
County Philadelphia
Area 19114 (19114)
Zoning RSD3
Rooms
Other Rooms Living Room, Dining Room, Primary Bedroom, Bedroom 2, Kitchen
Main Level Bedrooms 2
Interior
Interior Features Carpet, Ceiling Fan(s), Kitchen - Eat-In, Primary Bath(s), Pantry, Stall Shower, Tub Shower, Walk-in Closet(s)
Heating Forced Air
Cooling Central A/C
Fireplaces Number 1
Fireplaces Type Gas/Propane
Fireplace Y
Heat Source Natural Gas
Exterior
Exterior Feature Patio(s)
Parking On Site 1
Amenities Available Club House, Fitness Center, Pool - Outdoor, Pool - Indoor, Swimming Pool, Tennis Courts, Tot Lots/Playground, Game Room, Gated Community, Hot tub, Reserved/Assigned Parking, Sauna, Transportation Service
Water Access N
Accessibility Level Entry - Main, No Stairs
Porch Patio(s)
Garage N
Building
Story 1
Unit Features Garden 1 - 4 Floors
Sewer Public Sewer
Water Public
Architectural Style Traditional
Level or Stories 1
Additional Building Above Grade, Below Grade
New Construction N
Schools
School District The School District Of Philadelphia
Others
HOA Fee Include Cable TV,Common Area Maintenance,Health Club,Ext Bldg Maint,Pool(s),Snow Removal,Trash,Water,Lawn Maintenance,Sewer
Senior Community No
Tax ID 888650083
Ownership Condominium
Special Listing Condition Standard
Read Less Info
Want to know what your home might be worth? Contact us for a FREE valuation!

Our team is ready to help you sell your home for the highest possible price ASAP

Bought with Caroline LaBree • Coldwell Banker Hearthside Realtors
"Molly's job is to find and attract mastery-based agents to the office, protect the culture, and make sure everyone is happy! "





