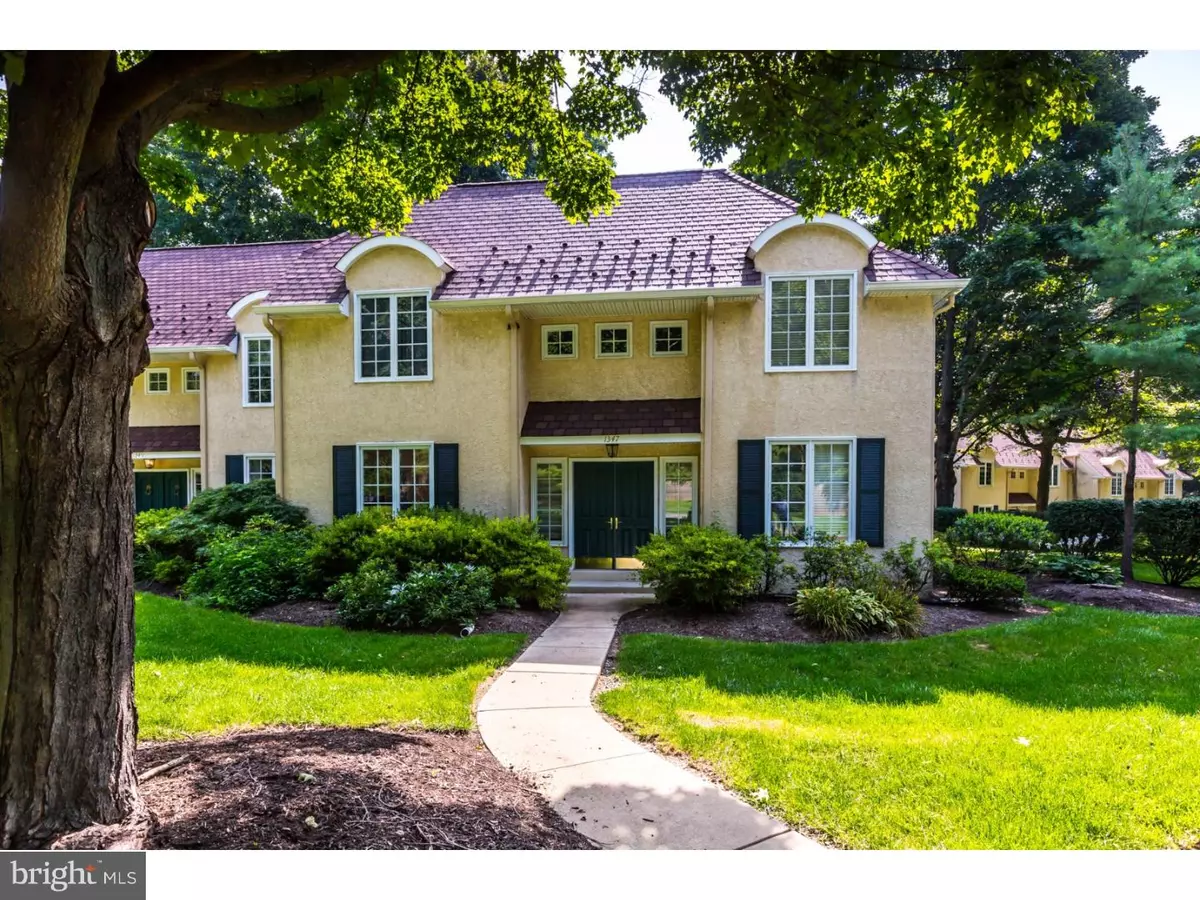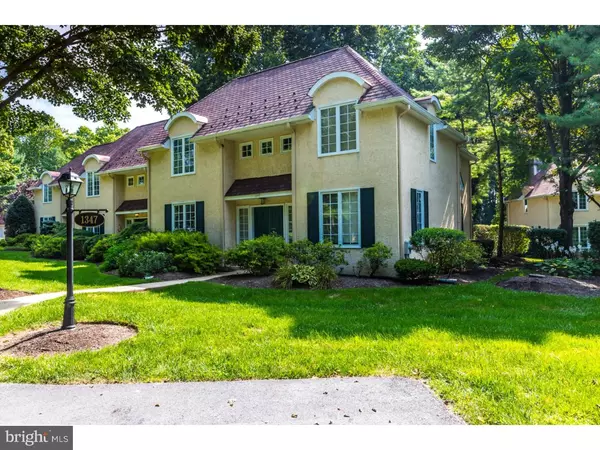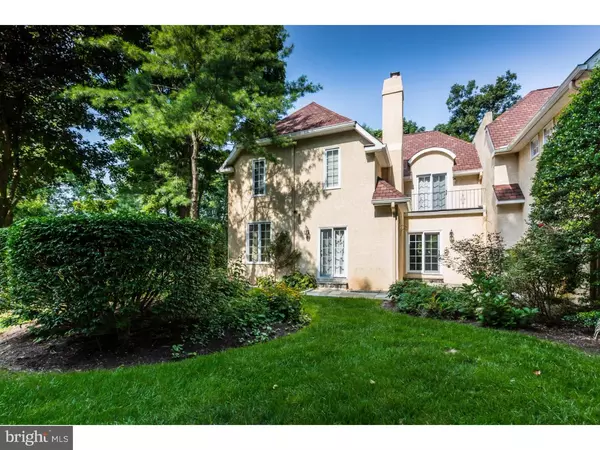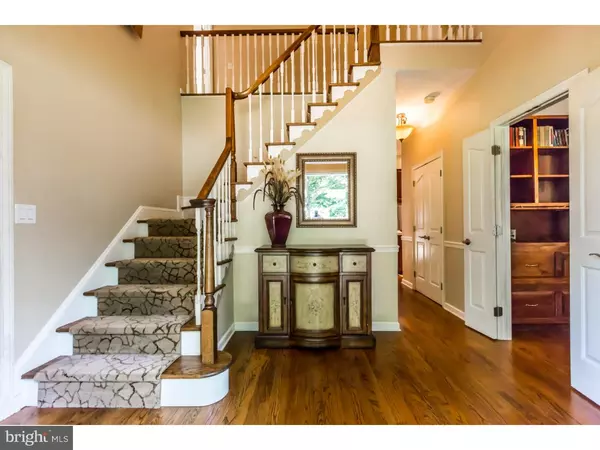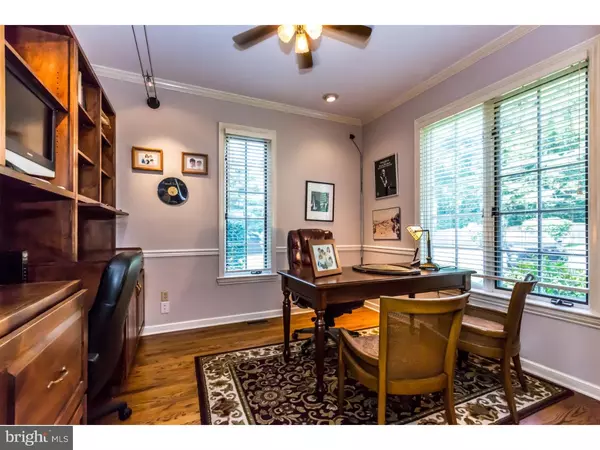$280,000
$310,000
9.7%For more information regarding the value of a property, please contact us for a free consultation.
2 Beds
3 Baths
2,415 SqFt
SOLD DATE : 10/25/2019
Key Details
Sold Price $280,000
Property Type Townhouse
Sub Type End of Row/Townhouse
Listing Status Sold
Purchase Type For Sale
Square Footage 2,415 sqft
Price per Sqft $115
Subdivision Autun
MLS Listing ID 1002385722
Sold Date 10/25/19
Style Traditional
Bedrooms 2
Full Baths 3
HOA Fees $250/mo
HOA Y/N Y
Abv Grd Liv Area 2,415
Originating Board TREND
Year Built 1990
Annual Tax Amount $4,625
Tax Year 2018
Lot Size 2,415 Sqft
Acres 0.06
Lot Dimensions 0X0
Property Description
Welcome to this charming townhouse nestled in a lush wooded area in West Chester! With just 8 other townhouses, this French Chateau style end unit townhouse is a great find. Walk through double doors to a large foyer area entrance. To the right is an office/study that has hard wood floors, built in shelving units and rich cabinets. Continue down the hall to an open kitchen with granite counter tops and stainless steel appliances. The large family room has a hardwood mantle/marble fireplace, built in media cabinets, large windows and enough space for an eating area. The great room/living room takes up the entire right side of the townhouse and has many options for use. A FULL bath completes the first floor. Walk up to the second floor where you'll find a large master suite with a large master bath, walk in closet, cedar storage and plenty of space. French doors lead out to a balcony overlooking the back yard. A second bedroom has a full bathroom as well as the laundry room. Plenty of closet space in this large townhouse. Outdoor space is nice with a large slate back patio, perennial plantings and views of exquisite grounds. This townhouse also features a full basement with work bench and shelving, a separately deeded detached one car garage (last on right in picture) and plenty of parking. Conveniently located near shopping, parks, transportation and the West Chester School District. Don't miss this RARE opportunity to live in this neighborhood where the only way in and out is on Autumn Way a cul-de-sac!! This townhouse does need some work and is being sold in AS IS condition.
Location
State PA
County Chester
Area West Whiteland Twp (10341)
Zoning R3
Rooms
Other Rooms Living Room, Dining Room, Primary Bedroom, Kitchen, Family Room, Bedroom 1, Other
Basement Full, Unfinished
Interior
Interior Features Primary Bath(s)
Hot Water Electric
Heating Forced Air
Cooling Central A/C
Flooring Wood, Fully Carpeted, Vinyl, Tile/Brick
Fireplaces Number 1
Fireplaces Type Marble
Equipment Cooktop, Built-In Range, Oven - Self Cleaning, Dishwasher, Disposal
Fireplace Y
Appliance Cooktop, Built-In Range, Oven - Self Cleaning, Dishwasher, Disposal
Heat Source Natural Gas
Laundry Upper Floor
Exterior
Exterior Feature Patio(s), Porch(es), Balcony
Parking Features Garage Door Opener
Garage Spaces 4.0
Water Access N
Roof Type Shingle
Accessibility None
Porch Patio(s), Porch(es), Balcony
Total Parking Spaces 4
Garage Y
Building
Lot Description Cul-de-sac, Level, Front Yard, Rear Yard, SideYard(s)
Story 2
Foundation Brick/Mortar
Sewer Public Sewer
Water Public
Architectural Style Traditional
Level or Stories 2
Additional Building Above Grade
Structure Type 9'+ Ceilings
New Construction N
Schools
School District West Chester Area
Others
HOA Fee Include Common Area Maintenance,Lawn Maintenance,Snow Removal
Senior Community No
Tax ID 41-06 -0203 AND 41-06-0213
Ownership Fee Simple
SqFt Source Estimated
Acceptable Financing Conventional
Listing Terms Conventional
Financing Conventional
Special Listing Condition Standard
Read Less Info
Want to know what your home might be worth? Contact us for a FREE valuation!

Our team is ready to help you sell your home for the highest possible price ASAP

Bought with testagent-pepOnbOne w MrisApplnOne • TestingTradingAsInProd
"Molly's job is to find and attract mastery-based agents to the office, protect the culture, and make sure everyone is happy! "
