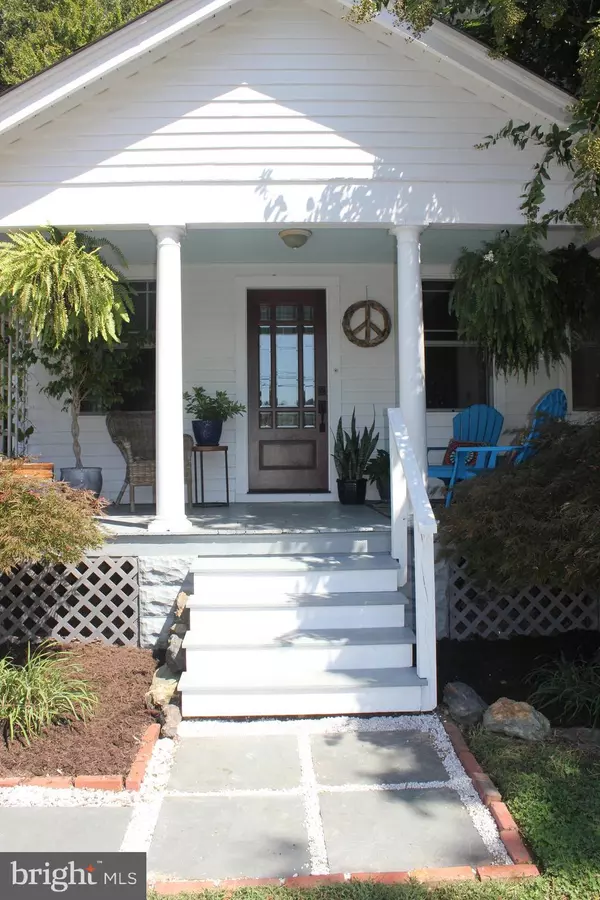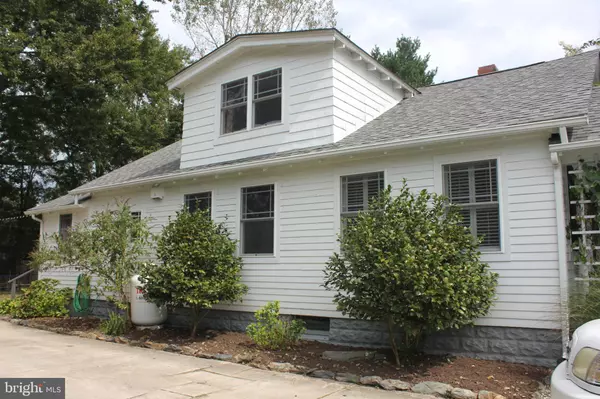$299,900
$299,900
For more information regarding the value of a property, please contact us for a free consultation.
4 Beds
2 Baths
1,590 SqFt
SOLD DATE : 10/25/2019
Key Details
Sold Price $299,900
Property Type Single Family Home
Sub Type Detached
Listing Status Sold
Purchase Type For Sale
Square Footage 1,590 sqft
Price per Sqft $188
Subdivision -0-
MLS Listing ID MDQA141348
Sold Date 10/25/19
Style Cottage,Craftsman,Farmhouse/National Folk
Bedrooms 4
Full Baths 2
HOA Y/N N
Abv Grd Liv Area 1,590
Originating Board BRIGHT
Year Built 1925
Annual Tax Amount $2,720
Tax Year 2018
Lot Size 0.281 Acres
Acres 0.28
Lot Dimensions 0.00 x 0.00
Property Description
Move in ready 1925 Craftsman with character galore! Cathedral ceiling with wooden beams in living room opens to the large Master Suite loft. Master bath has double windows, new vanity, soaking tub with jets and separate tiled shower. Original Georgia pine hardwood floors and crown molding throughout the downstairs. The details shine in the custom wood panel molding in dining room, tray ceiling in downstairs bathroom and french doors off the living room. The all white kitchen has updated hardware and open shelving thanks to a large pantry off the shiplapped hallway. Large windows flood the house with sunlight while plantation shutters in the living room help make it cozy. Two of the downstairs bedrooms feature cedar closets. Outside, flower beds with mature landscaping wrap the front and left side of the home leading back to a 22 x 24 detached garage. The large backyard is fenced and shaded by a huge maple tree. The exterior of the home was painted and a new roof done in 2017. Close to town and 301.
Location
State MD
County Queen Annes
Zoning R-2
Rooms
Basement Other, Outside Entrance, Sump Pump
Main Level Bedrooms 4
Interior
Interior Features Cedar Closet(s), Ceiling Fan(s), Crown Moldings, Dining Area, Entry Level Bedroom, Exposed Beams, Recessed Lighting, Bathroom - Soaking Tub, Bathroom - Stall Shower, Bathroom - Tub Shower, Walk-in Closet(s), Window Treatments, Wood Floors
Heating Central
Cooling Central A/C
Equipment Dishwasher, Dryer - Front Loading, Microwave, Oven/Range - Gas, Refrigerator, Stainless Steel Appliances, Washer, Water Heater
Appliance Dishwasher, Dryer - Front Loading, Microwave, Oven/Range - Gas, Refrigerator, Stainless Steel Appliances, Washer, Water Heater
Heat Source Electric
Exterior
Parking Features Garage - Front Entry, Garage - Side Entry
Garage Spaces 1.0
Water Access N
Accessibility None
Total Parking Spaces 1
Garage Y
Building
Story 1.5
Sewer Public Sewer
Water Public
Architectural Style Cottage, Craftsman, Farmhouse/National Folk
Level or Stories 1.5
Additional Building Above Grade, Below Grade
New Construction N
Schools
School District Queen Anne'S County Public Schools
Others
Senior Community No
Tax ID 03-006476
Ownership Fee Simple
SqFt Source Estimated
Special Listing Condition Standard
Read Less Info
Want to know what your home might be worth? Contact us for a FREE valuation!

Our team is ready to help you sell your home for the highest possible price ASAP

Bought with Deborah A Shiley • Long & Foster Real Estate, Inc.
"Molly's job is to find and attract mastery-based agents to the office, protect the culture, and make sure everyone is happy! "





